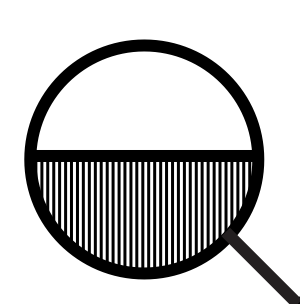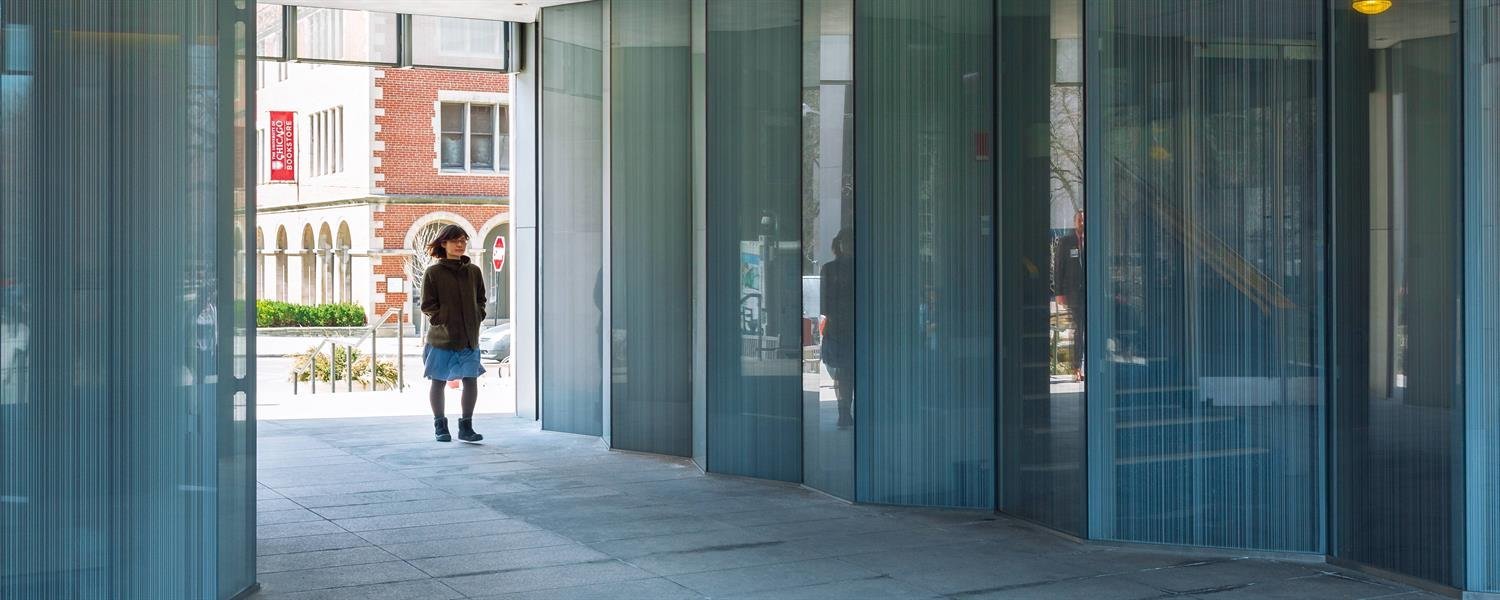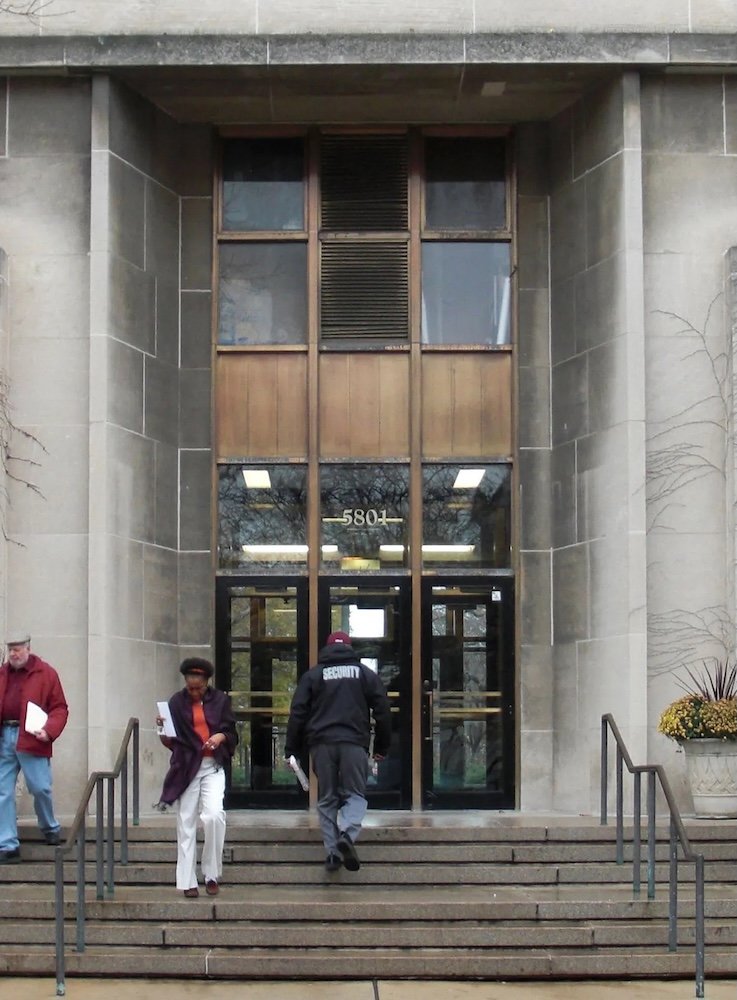Levi Hall Quad Portal at University of Chicago
Installer: Harmon Inc
Completed · 2013
VS1-A110 glass curtain walls with sawtooth geometry
VS1 was selected by the design team to create a portal through Levi Hall. The system's clean aesthetic and ability to achieve the desired saw-toothed wall geometry of the lobby facades were key design goals that were met. The concealed toggle attachment detail was utilized at the lateral pinch plate fittings to eliminate all external metal.
A photographic custom frit pattern was applied to the lobby glass panels to enhance the wall performance and create a very clean aesthetic appearance to the glass walls. A cutting edge 21st century architectural statement was made at this historic campus.

FROM THE ARCHITECT KRUECK SEXTON PARTNERS
❝To help solve circulation and enclosure issues at the Levi Hall administration building, a portal was opened through the building’s existing entry lobby, connecting the two sides of the campus.
The walkway design was informed by a wind study, which demonstrated that a smooth through-way would cause a wind tunnel. To mitigate this condition, folding glass walls make up the opening's sides to slow the wind as it passes through. ❞
The walkway design was informed by a wind study, which demonstrated that a smooth through-way would cause a wind tunnel. To mitigate this condition, folding glass walls make up the opening's sides to slow the wind as it passes through. ❞
Before VS1 renovation
Video by Krueck Sexton Partners

Previous
Previous
Ritten House Renovation
Next
Next

















