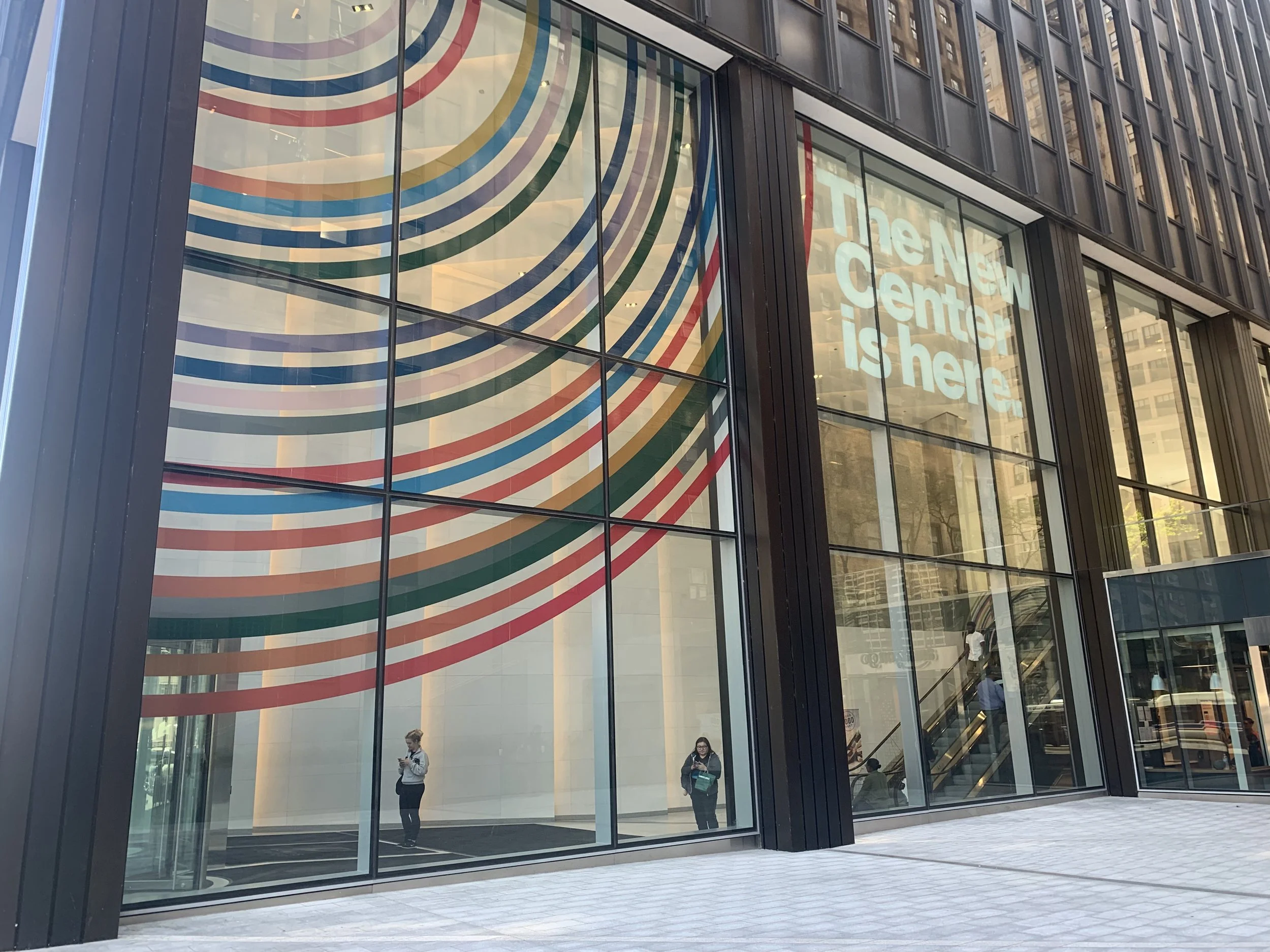One Illinois Center
111 East Wacker glass curtain wall, exterior. Photo by Alanscottwalker.
Installer: Ventana
Completed · 2017
42' lobby facade · VS1-A230 direct glaze solution; 12.75" mullions; 10' bays
This project involved the lobby renovation-upgrade using the direct glaze version of the VS1 system which eliminates the gap between the inside surface of the glass and the face of the mullion. There are various methods to hold the glass to the mullion for this configuration with the simplest being to apply a structural back seal between the glass and the mullion face. This is how 111 East Wacker was implemented.
Due to the wide mullion spacing of 10ft and to honor the original monolithic plate glass facade modulation a horizontal mullion of equal depth to the vertical mullions was incorporated into the facade solution. The 12 3/4” depth of the vertical mullion allows it to clear span 42ft without any secondary backer steel structure. The original curtain wall framing was steel which corroded over time. The VS1 replacement facade is aluminum and provided the owner with the higher quality finished appearance + the use of high performance insulating glass to significantly reduce the HVAC load on the ground floor level space.
FROM THE INSTALLER VENTANA
❝ The project is located in downtown Chicago and was originally designed by world-famous architect Mies van der Rohe. The new design added retail space and a modern look in an initiative to reposition the property into a more attractive place to shop and work.
Approximately 18,000 square feet of custom, stick-built curtain wall was provided. The glass was structurally glazed to the mullions in the field. The T-shaped mullions are 13 inches deep and steel loaded in order to be able to free-span up to 34 feet in certain areas of the project. The mullions were sourced both locally and in China and the heaviest ones on the project weigh approximately 1,700 lbs. The glass was imported from Tianjin North Glass in China and the make-up used is 3/8 inch ply over 3/8 inch ply with a 0.060 inch PVB interlayer. In order to match the existing building, clear glass without low-E coatings was used. The largest glass lites are 10 foot wide by 18 foot tall and weigh about 1,900 lbs. ❞
The wall is ground based with lateral only facade anchors at the top of the wall preventing the impact of upper floor live load deflection onto the VS1 facade. Swing and revolving doors are accommodated.
This project also demonstrates the ability of the VS1 system to be successfully used for facades applied to existing construction to satisfy the renovation construction markets.























