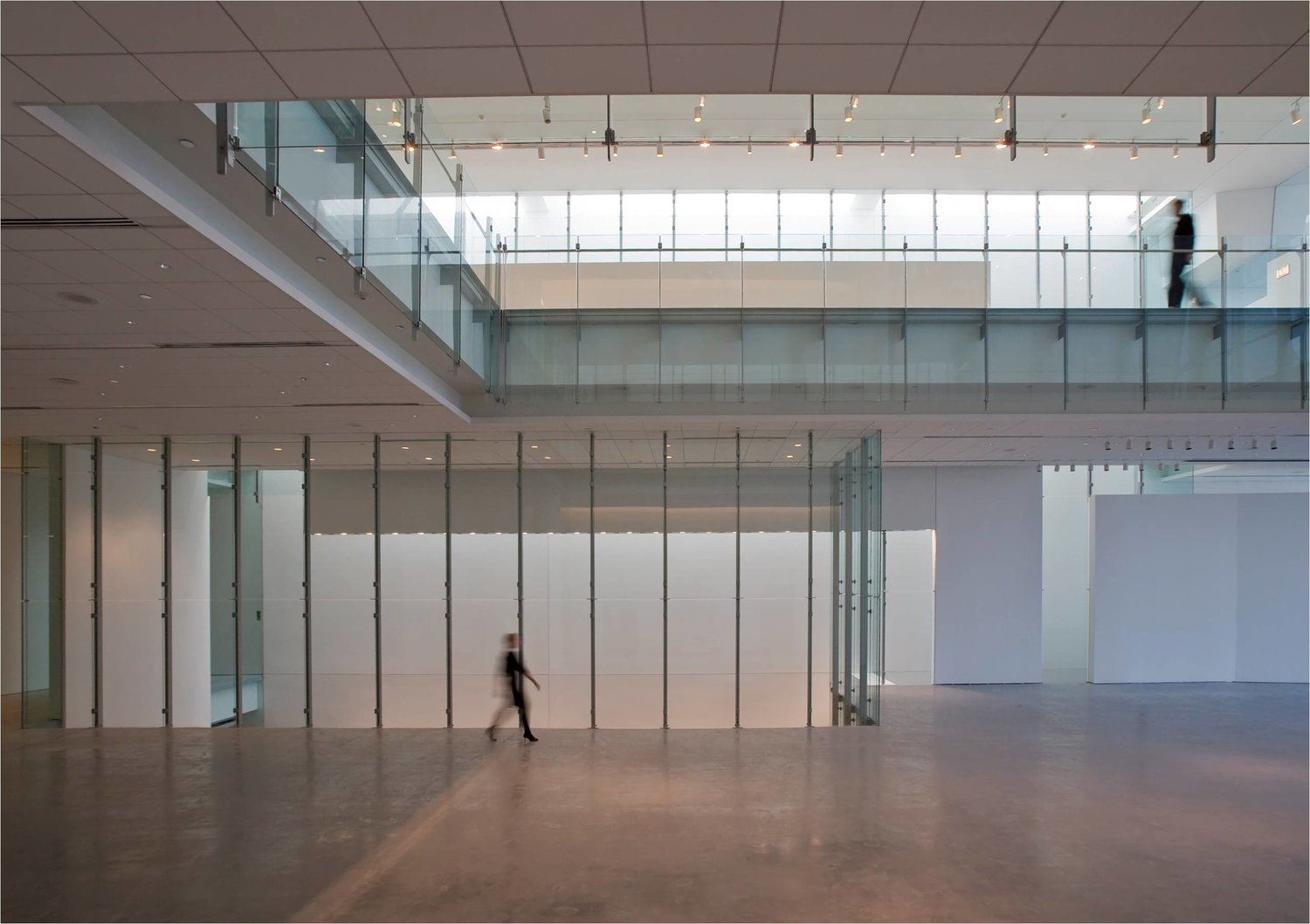Spertus Institute for Jewish Learning
Facade Design: Advanced Structures Inc.
Completed · 2007
Faceted facade, complex geometry
Custom VS1 mullion, 726 panes of glass
Designed by Krueck + Sexton Architects, the Spertus Institute features an innovative use of glass along Chicago's most prominent and historic street. A custom mullion profile point supports 726 individual pieces of glass within a faceted geometry that folds and overlaps giving a dynamic expression to the activities inside.

FROM THE ARCHITECT KRUECK SEXTON PARTNERS
❝ Looking at it today, the Spertus Institute’s ten-story home overlooking the city seems an effortless evocation of its culture of inclusiveness and dedication to accessible educational programs. This fundamental lightness and openness, however, belies a hard-working design.
The convex glass façade conveys the Jewish experience's dimensionality, offering views both into and out from the building. Purchasing the custom façade before the design was complete was critical in controlling project costs. The façade’s panes are specially coated to reduce heat, glare, and energy usage. ❞
The convex glass façade conveys the Jewish experience's dimensionality, offering views both into and out from the building. Purchasing the custom façade before the design was complete was critical in controlling project costs. The façade’s panes are specially coated to reduce heat, glare, and energy usage. ❞

 VS1-A110
VS1-A110
 610 S Michigan Ave, Chicago, IL 60605
610 S Michigan Ave, Chicago, IL 60605












