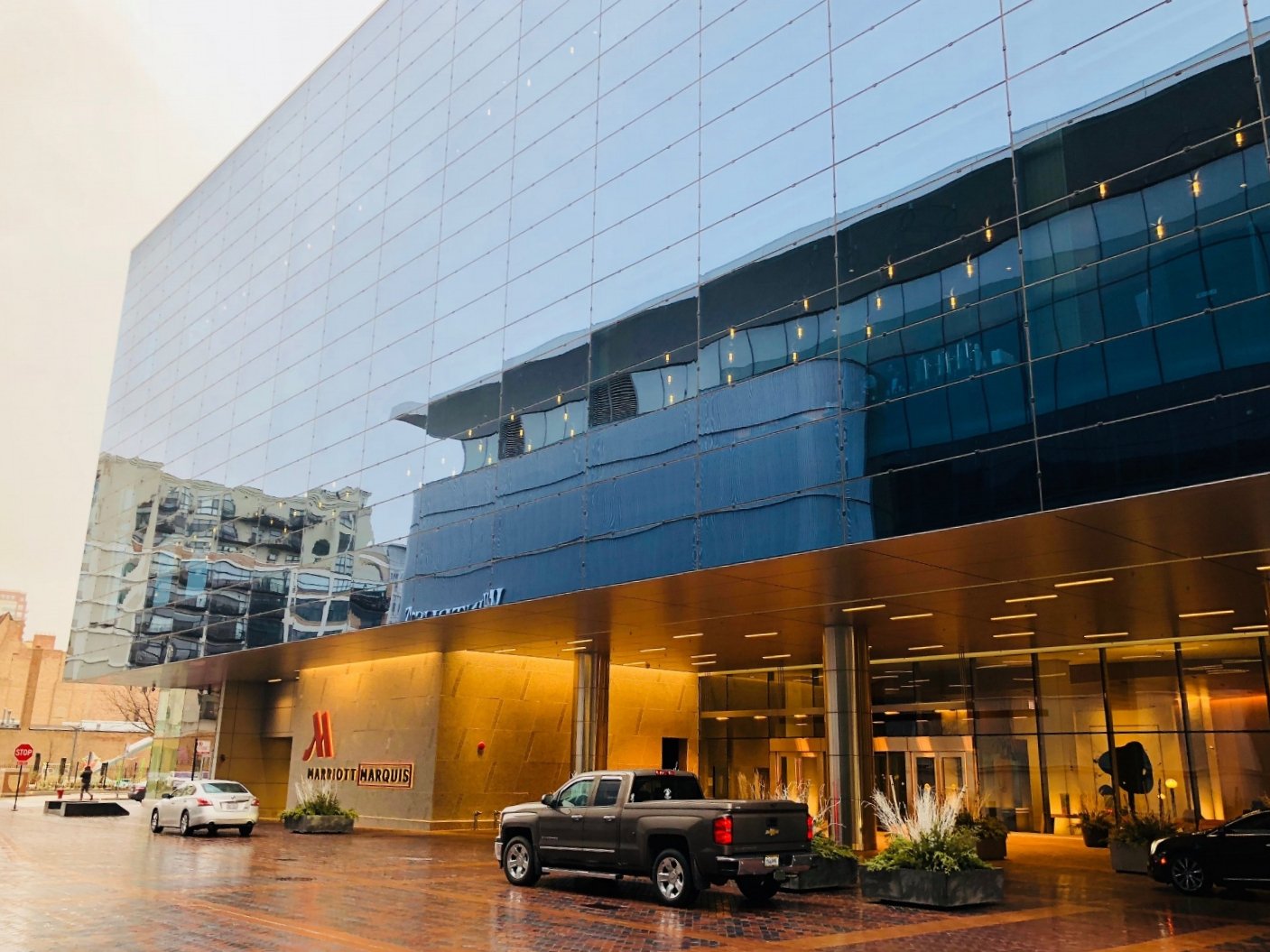McCormick Place HQ Hotel
Installer: Ventana
Americas
Completed · 2017
Tower podium facades · Event space with 27' VS1 wall, wide bays; two VS1 bridges
Built to address a shortage of accommodations near McCormick Place, the country's largest convention center, the McCormick Place Headquarters Hotel is a 50-story tower featuring extensive VS1 installations.
VS1 was used for the podium of the tower, spanning from the ground to the fifth floor. The typical bay width was seven feet, but in the pre-function area was 11'-8" wide and 27' high. Horizontal armature shelves were used, and the corners of the building feature sloping all-glass corners. Two VS1 bridges connect the corporate center and the event center.
FROM THE INSTALLER VENTANA
❝ Through a design assist approach, Ventana worked with the Architect, General Contractors, and Building Engineer to help refine the exterior wall design. In the early design stages, Ventana was able to revise the typical mullion design to allow for certain mullions to be hung from the top and others to be dead loaded at the bottom to help the Building Engineer meet the structural conditions of the building. The curtain wall system used, the VS-1 system, was produced and engineered by Innovation Glass in Red Hook, NY. This system utilized vertical pinch point and gravity fittings, which allowed for clean, uninterrupted exterior views of the glass. The typical glass used was Viracon’s one inch Solarblue VRE-54 insulated units. However, 1-5/16 inch Solarblue VRE-54 insulating glass units were utilized at the Great Room area due to the high wind loads and tall floor spans in that area. ❞






























