
All Projects
Presented in Chronological Order

Tenement Museum Renovation
Designed by Perkins Eastman
Architectural and structural elements, including cast iron columns and historic signage long hidden by years of renovations, were retained, exposed, and highlighted.
➤ More about the renovation of this historic NYC landmark NYC
➥ Historic Renovation ❍ VS1-A
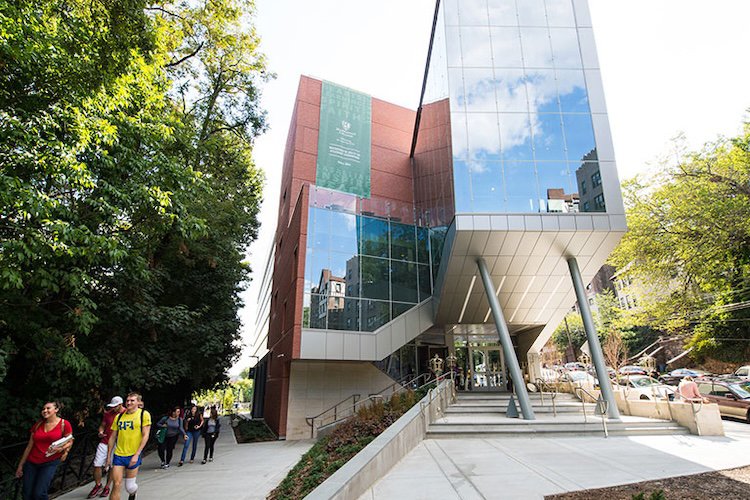
Manhattan College Kelly Commons
Designed by Perkins Eastman, installed by Cherry Hill Glass
The feature curtain wall above the north entry to the building is a sloping wall—sill in, head out—with VS1 fittings mounted to steel framing.
➤ Read more about this glass curtain wall in The Bronx→
➥ Slanted Facade ❍ VS1-A100
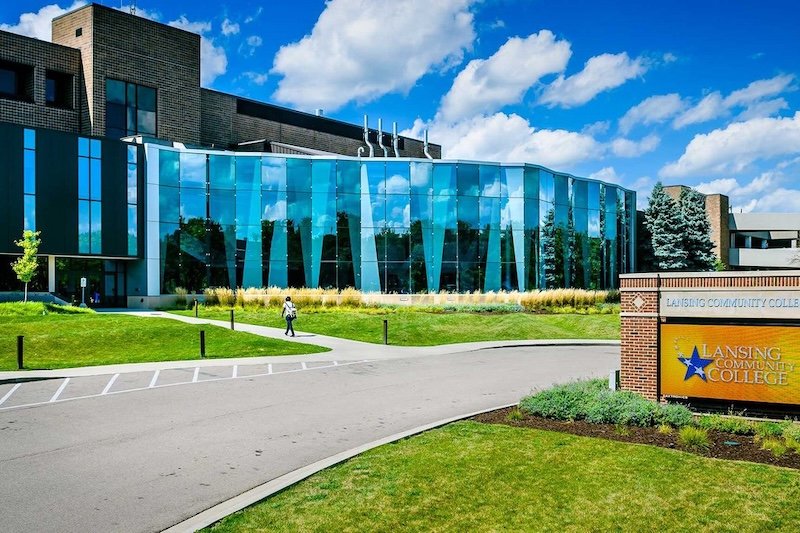
Gannon Building at Lansing Community College
Designed by Stantec, installed by Lansing Glass
VS1 was selected to bring to life this innovative curtain wall at Lansing Community College in Michigan. The saw-tooth wall is spans 27 feet and is composed of four stacked six-foot glass panels.
➤ Read more about this segmented glass facade
➥ Sawtooth Wall

Ritten House Renovation
Designed by Digsau
A super transparent VS1 lobby wall welcomes residents to the building, and flanking the entrance are fitness and multipurpose spaces encased by sloping VS1 walls.
➤ Read more about this glass curtain wall renovation project
❍ VS1-A
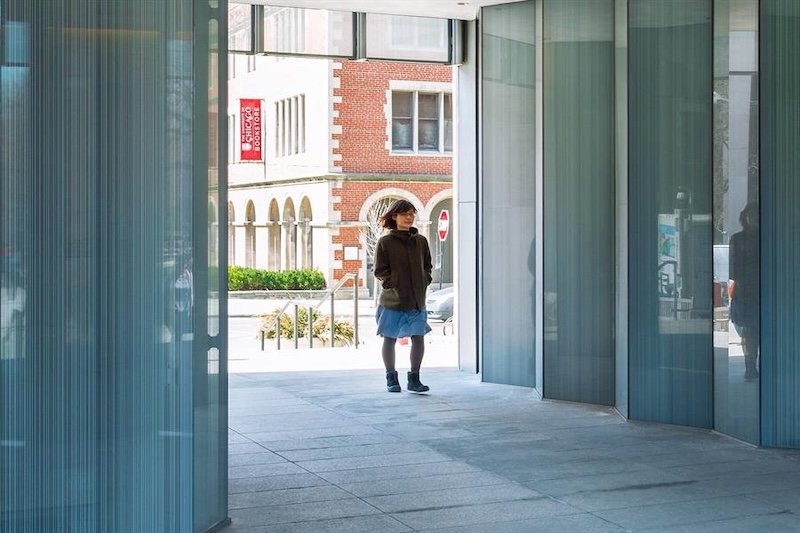
Levi Hall Quad Portal at University of Chicago
Designed by Krueck Sexton Partners
A cutting edge 21st century architectural statement was made at this historic campus.
➤ Read more about this segmented glass portal installation
➥ Segmented Wall ❍ VS1-A100
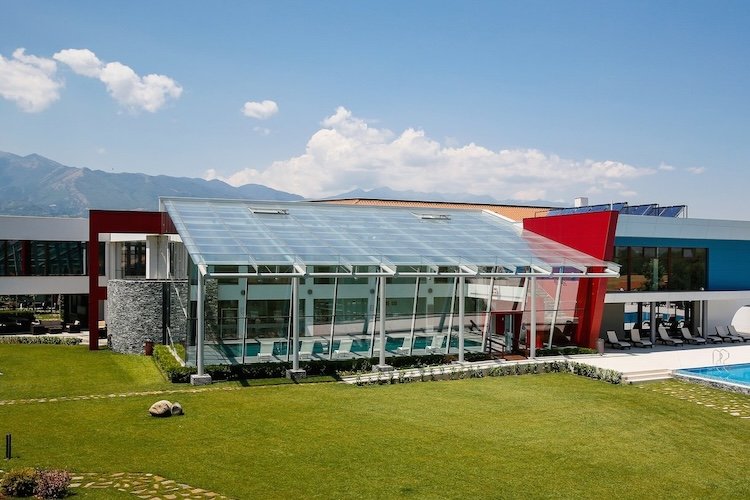
Uva Nestum Pool Enclosure
The Uva Nestum Wine & Spa in Gotse Delchev, Bulgaria features a VS1 pool enclosure. The installation is complex in its geometry, featuring sloping glass roofs and walls, and seamless all-glass transitions from wall to canopy.
➤ Read more about this all-glass pool enclosure in Bulgaria→
➥ Skylight · Slanted Facade ❍ VS1-A110
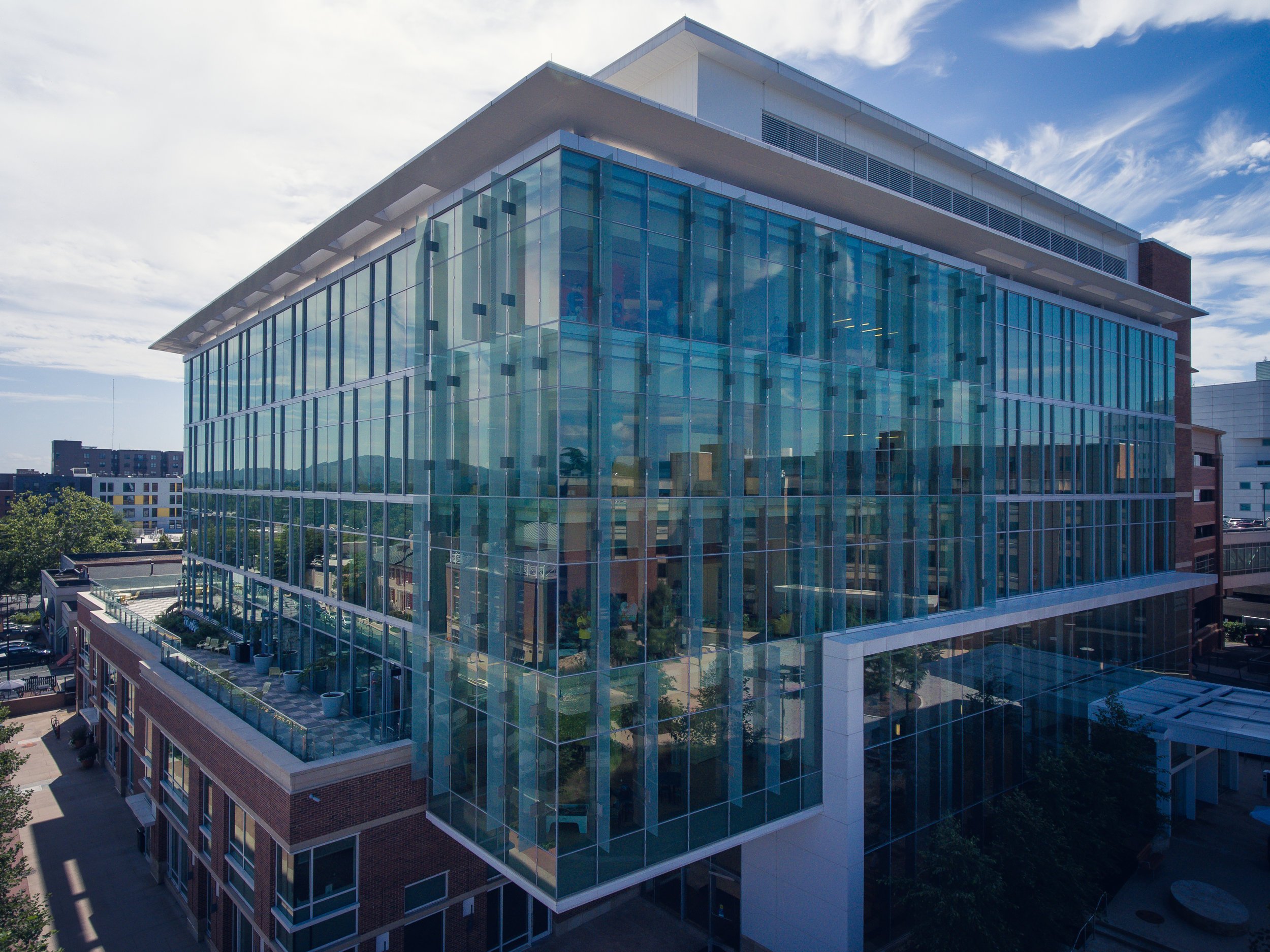
The Battle Building at UVA Health System
Designed by EYP
The 20,000-square-foot facility features a 35-foot VS1 atrium wall at the lobby with an all-glass full height corner.
➤ Read more about this unique glass facade with shading fins →
➥ Shading Elements ❍ VS1-A

Earl Shapiro Hall at University of Chicago Lab School
Designed by Valerio Dewalt Train, installed by Trainor Glass
Exterior bent aluminum perforated painted fins create a texture based on the Fibonacci sequence to communicate the educational purpose of the building.
➤ Read more about this unique glass building envelope
➥ Shading Elements · Complex geometry · Slanted Mullions ❍ VS1-A

Loyola University Schreiber Center
Designed by SCB, installed by Cupples International
The VS1 system was customized to create a 10-story dual glass wall envelope with a 10’ mullion spacing on the main facade, transitioning to a lobby wall which wraps around this academic building in Chicago.
➤ Read more about this innovative dual wall project
➥ Dual Wall · Design Freedom
