
All Projects
Presented in Chronological Order
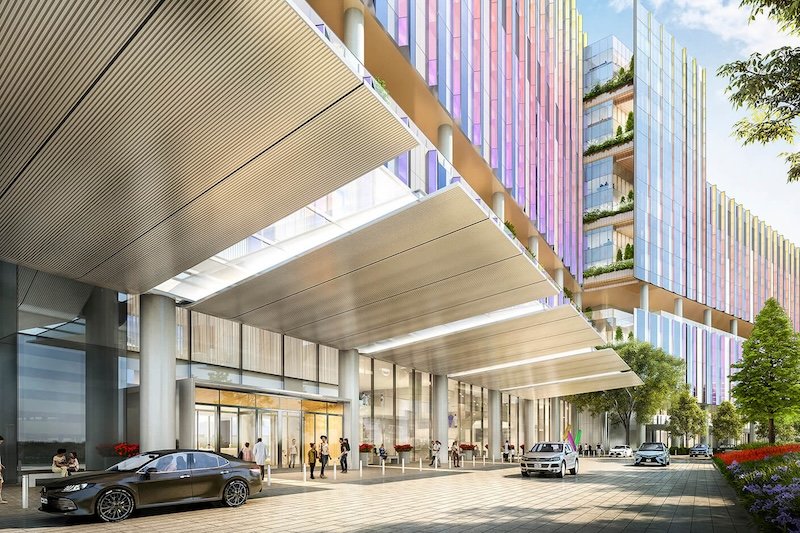
Children’s Health Dallas Campus
Designed by HKS & Perkins&Will, installed by Harmon
VS1-S230 was selected for a long span lobby scope. At 36’ high and with 7’ wide bays, the VS1-S assembly supports jumbo-size face glass with built-up welded T profiles.
➤ Read more about this long span direct glaze lobby facade
➥ Direct Glaze · Jumbo Glass Sizes ❍ VS1-S230
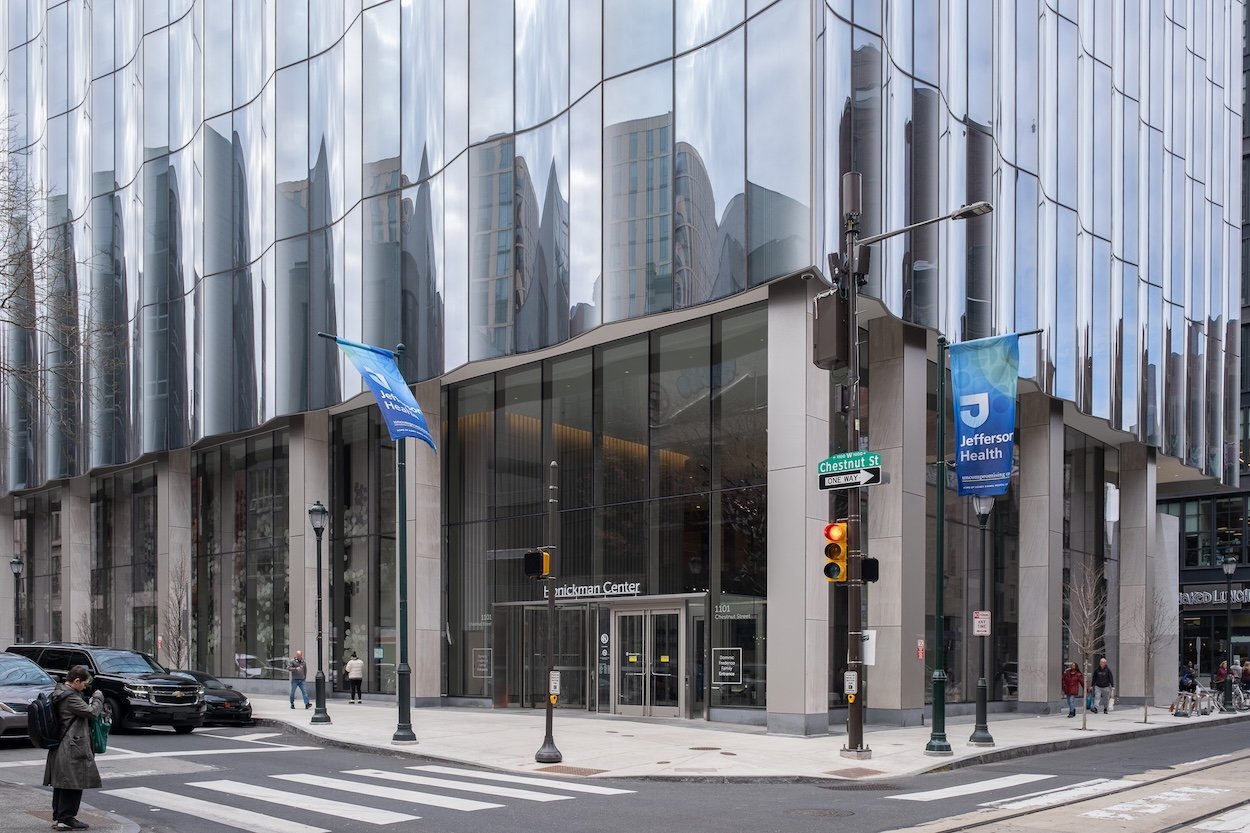
Jefferson Health Honickman Center
Designed by Ennead Architects, installed by National Glass & Metal
The VS1-A220 methodology is known industry-wide for simplicity of installation. It is also cost-effective and creates a clean curtain wall aesthetic with a pure expression of the glass and frameless joints at the interior.
➤ Read more about this direct glaze curtain wall lobby
➥ LEED Gold · Long Span ❍ VS1-A220
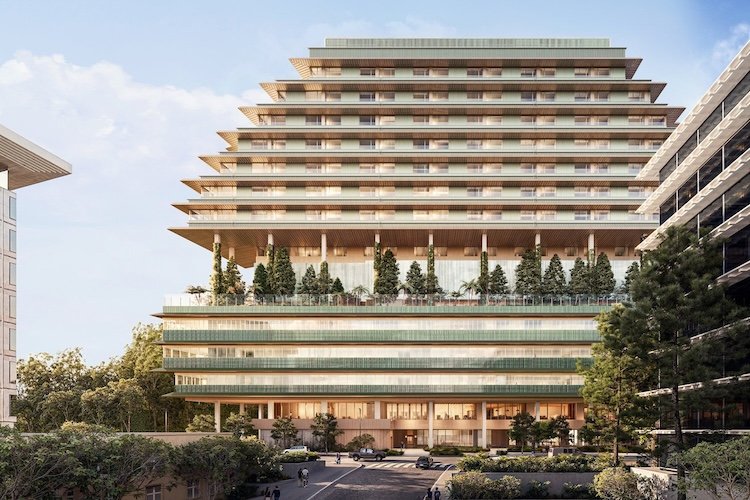
UCSF Health at Parnassus Heights
Designed by HDR, to be installed by Permasteelisa
This new healthcare campus in San Francisco will feature an outdoor terrace enclosed by a VS1-A windscreen. The aluminum mullions span 7’ high, with the glass cantilevering past the top of the mullions to reach 9’.
➤ View more renderings of this glass windscreen installation
➥ Windscreens & Safety Barriers ❍ VS1-A
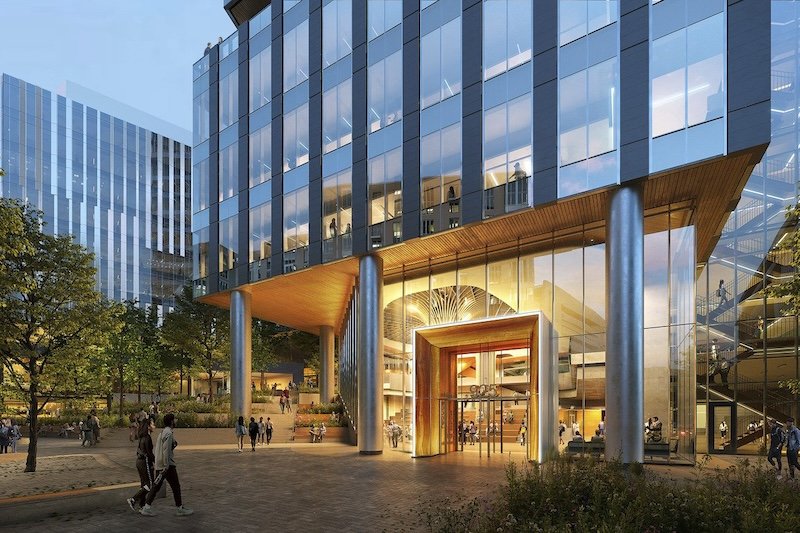
The Pearl Innovation District
Designed by Ayers Saint Gross, CO Architects, Neighboring Concepts; installed by Harmon
The Howard R. Levine Center for Education will welcome visitors with a 30’ VS1 facade on four elevations. Exterior mullions create strong vertical accents.
➤ More renderings of these glass facades
➥ All-Glass Corners · Exterior Mullions ❍ VS1-A
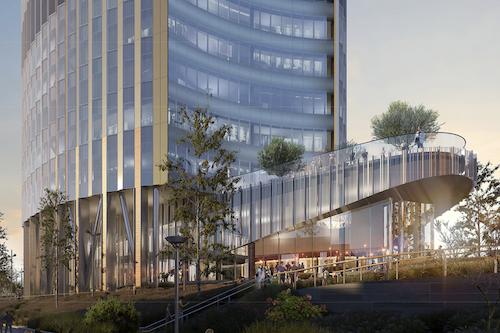
Schuykill Avenue Research Building at CHoP
Designed by Canon Design, installed by Harmon
This project will feature a VS1 façade with both interior and exterior mullions, wrapping around the entire building in a curved, undulating geometry with varying heights creating a spectacular visual effect.
➤ Read more about this curved glass curtain wall
➥ Exterior Mullions · Segmented Wall · Toggle Fittings ❍ VS1-A100 & VS1-A110
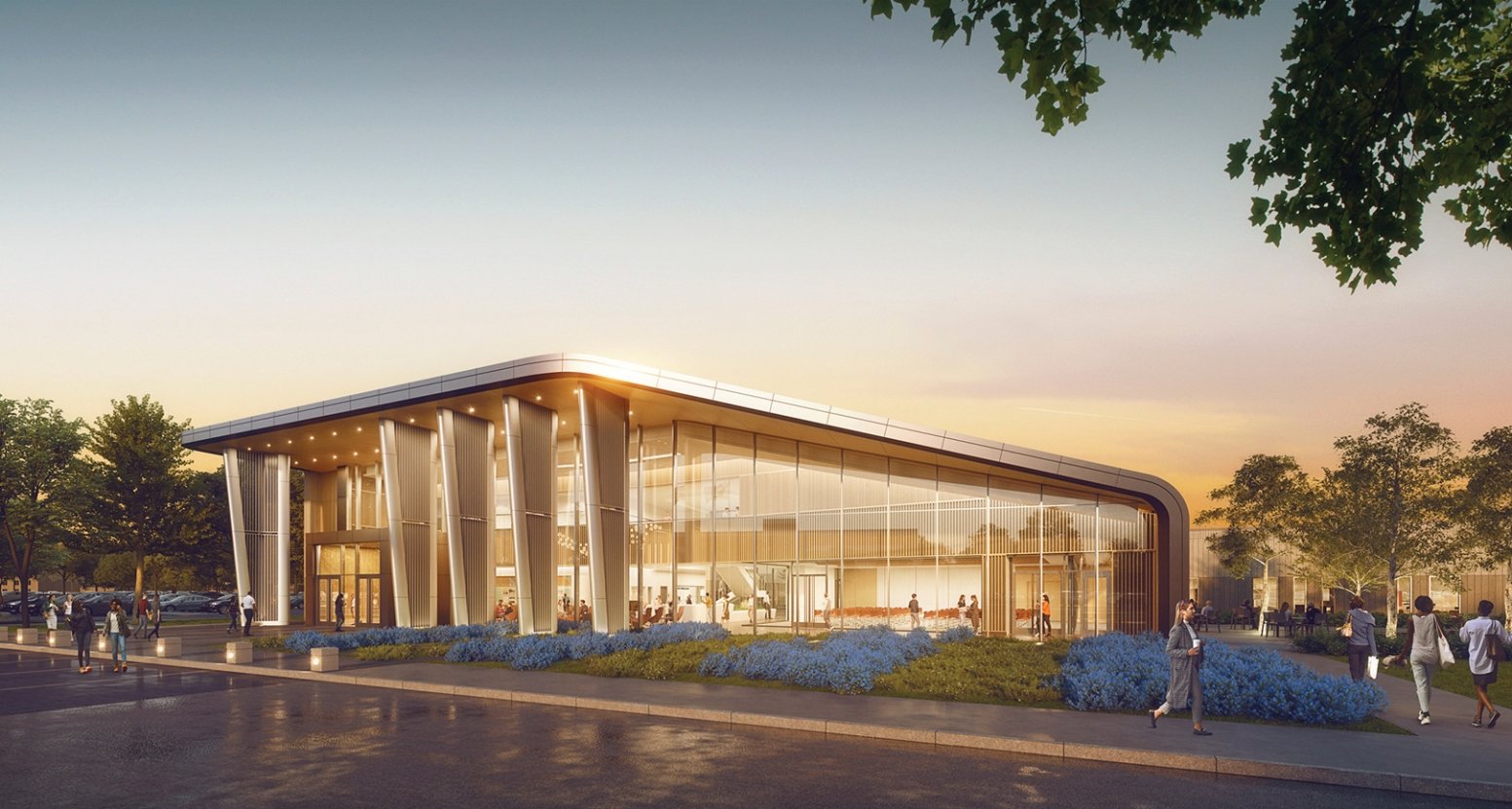
Central State Hospital
Designed by Page, installed by Glass & Metals Inc
VS1 can easily accommodate alternate façade materials—in this case plexiglass for the safety of the patients—due to the simplicity of the fitting design. This project also features a SSG + Direct Glaze scope.
➤ Read more about the VS1 curtain wall scopes at this hospital→
➥ Alternate Material Variation ❍ VS1-A230
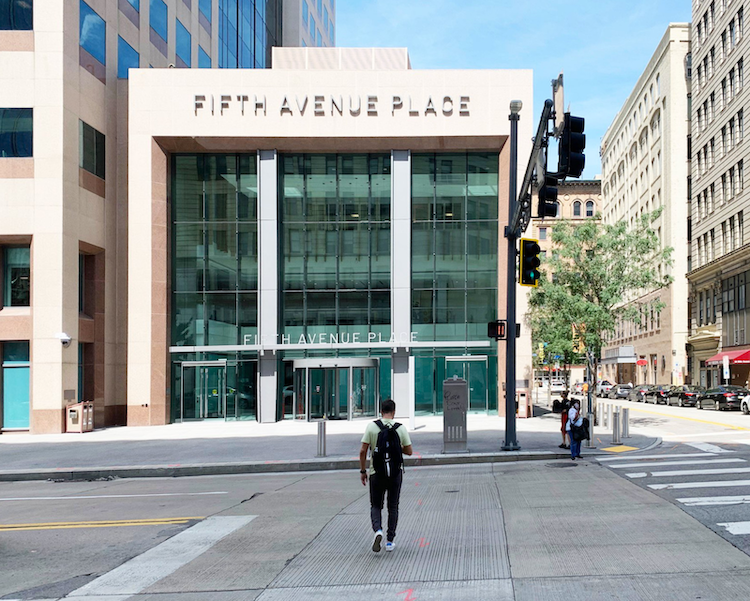
Highmark Health
Designed by AE7, installed by DM Products
This renovated space now features a 39’-2” clear spanning VS1 lobby facade. The installation includes two all-glass cube vestibules and a revolving door vestibule.
➤ Read more about this glass lobby wall renovation
➥ All-Glass Vestibules · Long Spans ❍ VS1-A
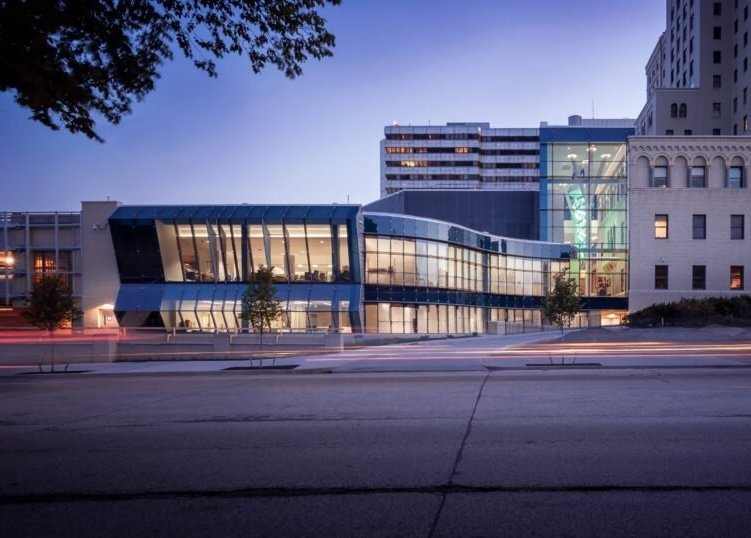
AHN Cancer Center
Designed by IKM Architecture, installed by DM Products
This cancer center features three VS1 scopes: a 27’ folded wall, a serpentine wall of the same height, and a 55’ clear span atrium enclosure.
➤ Read more about these three VS1 curtain wall scopes
➥ Faceted Facade · Segmented Wall · Shading Elements ❍ VS1-A
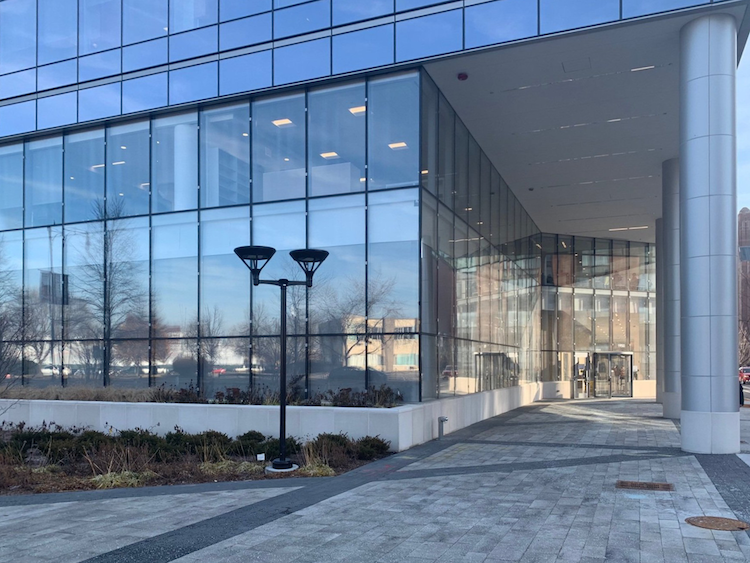
Cook County Central Campus Health Center
Designed by Gensler, installed by Ventana
This Chicago medical facility is another collaboration between Innovation Glass and the Gensler design team. A two-story VS1 facade wraps around the entryway of the building, featuring our standard 8” mullion and triple IGU, 1 13/16”-thick glass.
➤ Read more about this double-height curtain wall with thick IGUs
➥ Triple IGU Glass ❍ VS1-A100

Mercy Health
Designed by SCB, installed by Architectural Glass & Metal
The VS1 system was used to achieve two 25’ “jewel box” glass entrance atriums with all-glass corners for this new health services company.
➤ Read more about this hospital lobby curtain wall →
➥ Long Spans ❍ VS1-A

Shirley Ryan AbilityLab
Designed by Gensler, installed by Permasteelisa
The 27-story building features a 38’-high VS1 lobby wall with all-glass corners and a VS1 entry vestibule.
➤ Read more about this long span lobby
➥ All-glass corners · All-glass vestibules · Long spans ❍ VS1-A
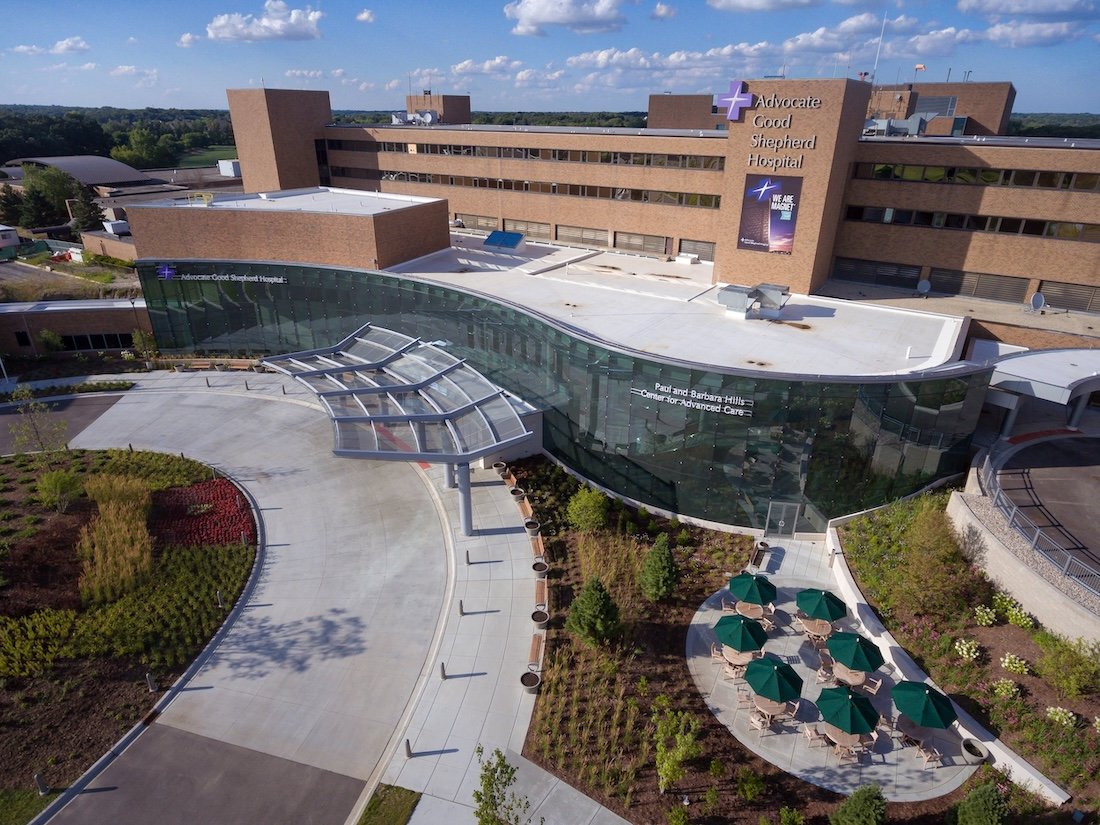
Advocate Good Shepherd Hospital
Designed by HOK, installed by Harmon
The VS1 system was used as the main facade system for this extension to the existing hospital. The double curved wall clear spans 30’ and follows a serpentine floor plan created by a 60’ radius of curvature; the wall form transitions from a concave to a convex profile seamlessly.
➤ Learn more about this curved glass curtain wall in Chicago
➥ Segmented wall
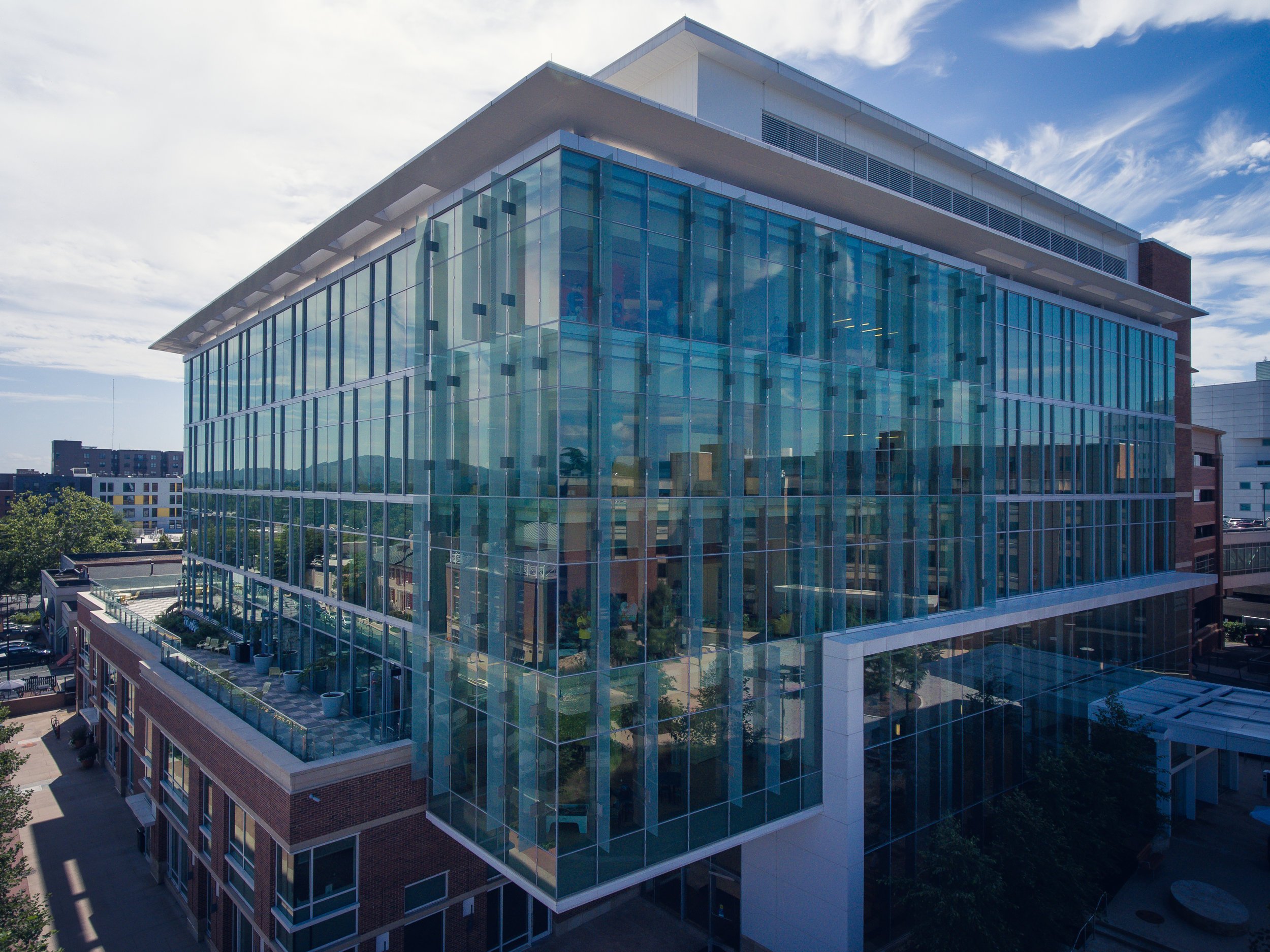
The Battle Building at UVA Health System
Designed by EYP
The 20,000-square-foot facility features a 35-foot VS1 atrium wall at the lobby with an all-glass full height corner.
➤ Read more about this unique glass facade with shading fins →
➥ Shading Elements ❍ VS1-A
