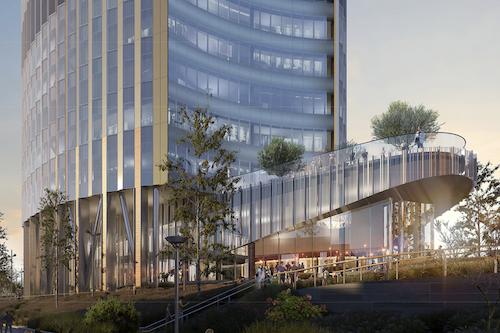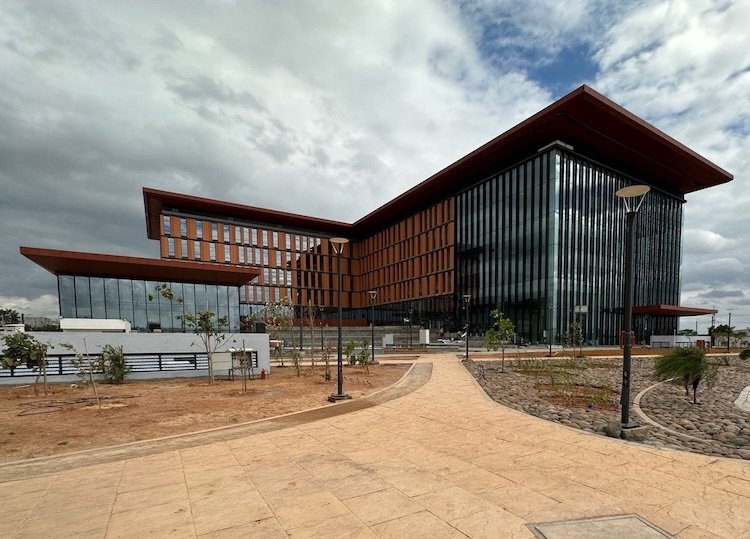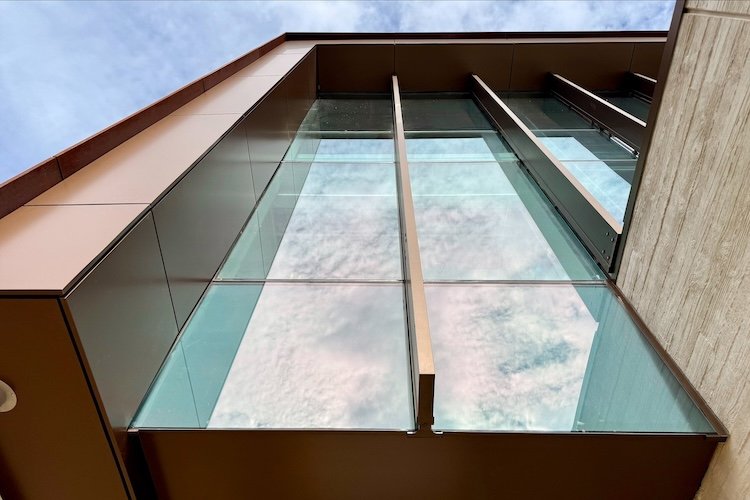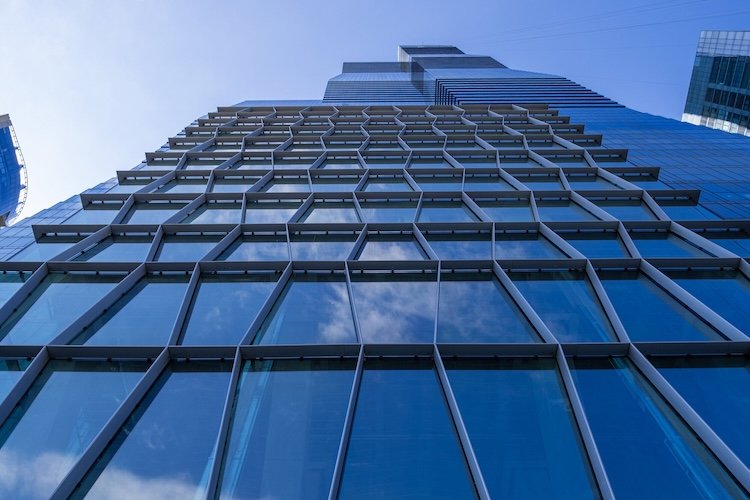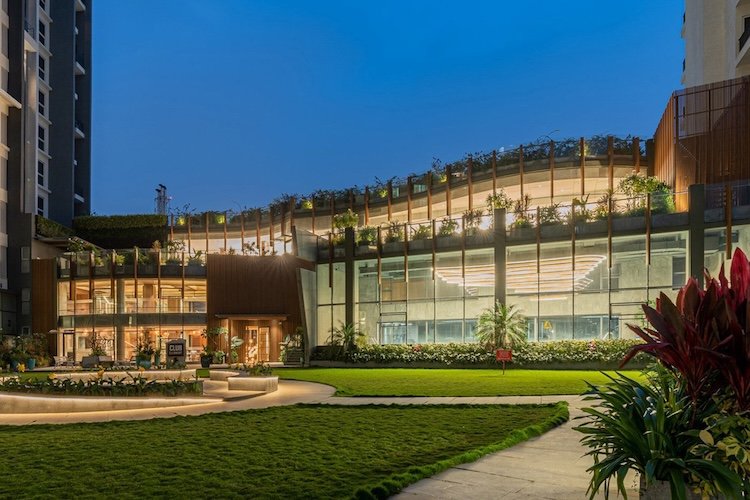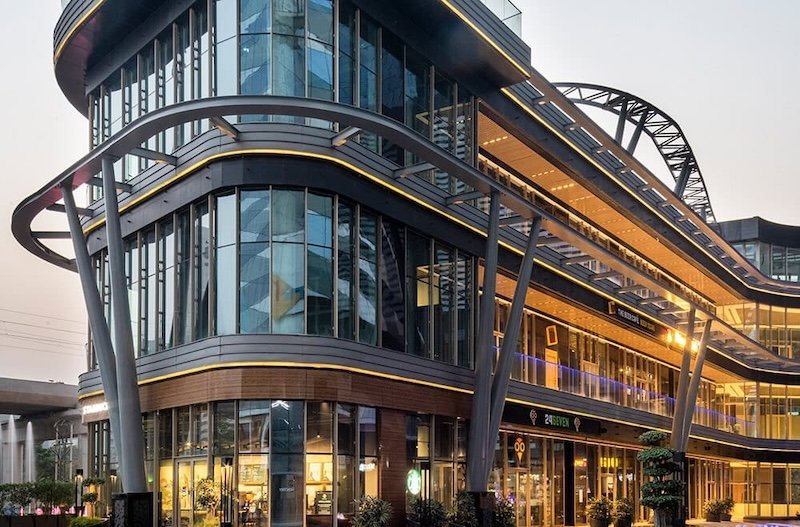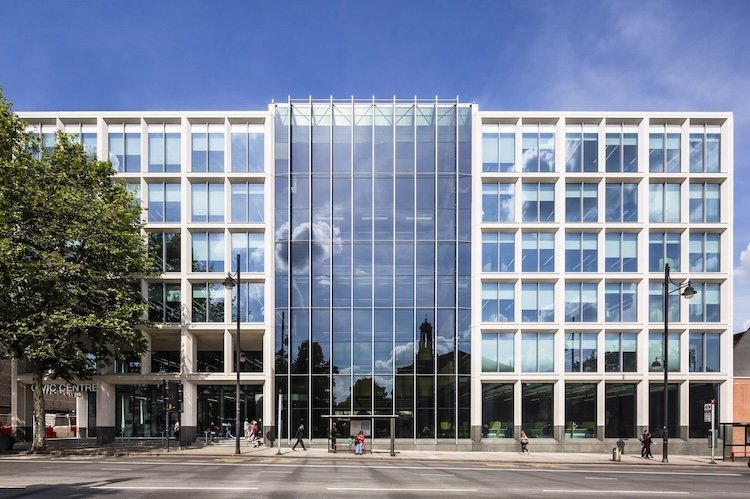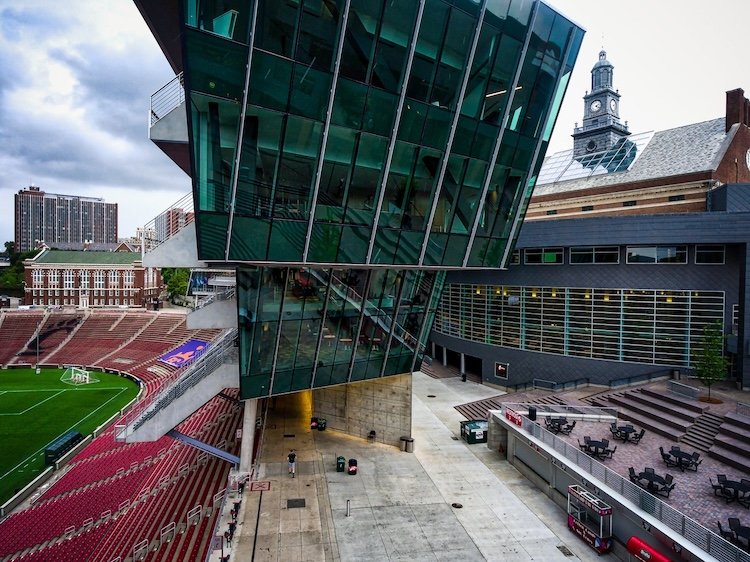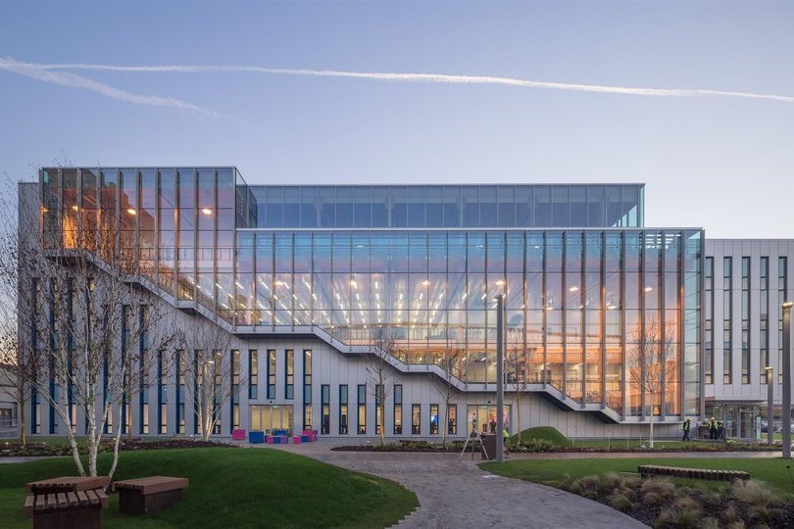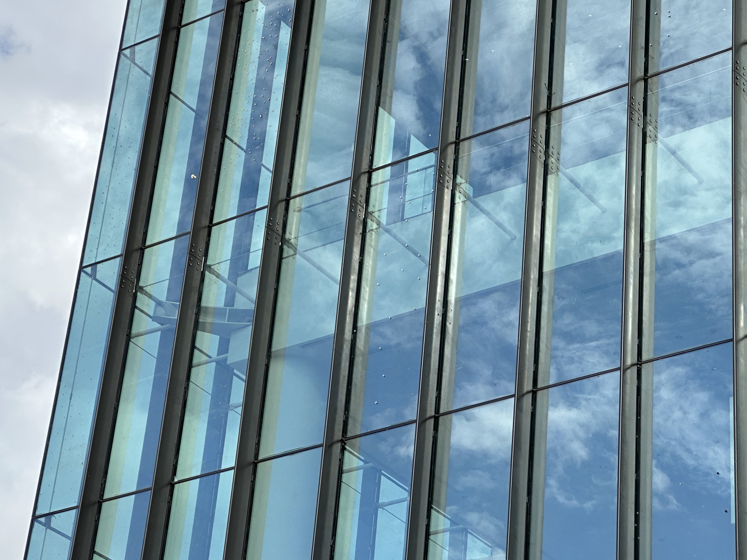
SIGNATURE VS1 DETAILS
Exterior Mullions
VS1 mullions can be positioned on the exterior of a facade with minimal additional labor or cost. Exterior mullions allow designers to create strong vertical accents while creating a flush interior wall.
Pictured Above: Brookhaven National Lab
Exterior VS1 Mullion Project Examples
Designed by Schwartz/Silver, to be installed by Karas & Karas
Above the entry will be an 18-foot VS1 facade showcasing a feature exhibit. Pointing north will be an acute all-glass corner, a standard detail of the VS1 technology. At the top floor, a 12-foot VS1 wall will enclose an event space. The mullions will be at the exterior, creating a flush interior glass surface.
➤ Read more about this museum on Boston’s Freedom Trail
➥ All-Glass Corner · Exterior Mullions ❍ VS1-A100 · B10R
Designed by Canon Design, installed by Harmon
This project will feature a VS1 façade with both interior and exterior mullions, wrapping around the entire building in a curved, undulating geometry with varying heights creating a spectacular visual effect.
➤ Read more about this curved glass curtain wall
➥ Exterior Mullions · Segmented Wall · Toggle Fittings ❍ VS1-A100 & VS1-A110
Designed by Venkatraman Associates
VS1 breaks another clear span world record for an un-reinforced aluminum curtainwall for Boeing’s new India HQ.
➤ Read more about this world record glass curtain wall
➥ ·Exterior Mullions ❍ VS1-A
Designed by Elkus Manfredi, installed by Karas & Karas
A two-story VS1 facade encloses an event function space, supported by the 12.75”-deep VS1 mullions on the exterior of the facade which lend a strong visual texture to the building skin.
➤ Read more about this glass curtain wall in the Boston Seaport
➥ Exterior Mullions · Jumbo Glass Sizes ❍ VS1-A
Designed by Gensler, installed by Action Store Fronts
This project features two VS1 installations: a 30' wall and a 40' wall, each utilizing our 12¾" mullion on the building's exterior.
➤ Read more about this glass curtain wall installation
➥ Long Spans · Exterior Mullions ❍ VS1-A
Designed by Studio Gang, installed by AGW.
At the base of the tower, a 10-story glass cube protrudes from the structure. A unique exoskeletal frustum geometry is achieved by the use of a two-way VS1 jumbo mullion structure with internal star nodes.
➤ Read more about this truly unique glass atrium curtain wall
➥ Complex Geometry · Exterior Mullions · Slanted Mullions ❍ VS1-A
Designed by Perkins Eastman, installed by Massey’s Plate Glass & Aluminum
12.75"-deep exterior mullions are radially arranged to create a facade on an inverted conical surface with an elliptical base. The mullions are sloping in both section and elevation
➤ Read more about this geometrically unique curtain wall
➥ Exterior Mullions · Complex Geometry · Offset Glass Joints · Slanted Facades & Mullions ❍ VS1-A100
Designed by Perkins Eastman, installed by Massey Glass
VS1 mullions are used on the interior in some locations, and on the exterior in other areas. In one section, exterior-facing mullions are offset 12” from the mullion.
➤ Read more about the VS1 curtain wall scopes on this project
➥ All-Glass Vestibule · Exterior Mullions · Shading Elements ❍ VS1-A
Designed by P&T Group
VS1 is a primary facade system for this site, as the system’s aesthetics align with the grandeur intended by the developers.
➤ Read more about this luxury location VS1 curtain wall scopes
➥ Exterior Mullions · Handrails & Balustrades ❍ VS1-A
Facade design and engineering by Innovation Glass India Pvt. Ptd.
VS1 transitions seamlessly from linear to segmented facades with all-glass corners and exterior mullions on this building, completed in 2019, in Noida.
➤ Read more about the VS1 facades on this LEED Platinum building
➥ Exterior Mullions · Segmented Walls ❍ VS1-A
Designed by Cartwright Pickard, installed by Glass Solutions
A six-story glass atrium in London. The 24m VS1 facade; features exterior mullions and "smart glass."
➤ Read more about this long span smart glass curtain wall
➥ Electrochromic Glass · Exterior Mullions ❍ VS1-A
Designed by Heery International, installed by Cupples Intl.
The curved geometry of the building called for a cladding system that responded to the transitional nature of the resulting surface geometry. VS1 solved the conditions.
➤ Read more about this innovative stadium curtain wall design
➥ Alternate Material Integration · Shading Elements · Slanted Facade & Mullions ❍ VS1-A
Designed by Arup
The Sky UK headquarters in Osterley, West London, is the tallest commercial timber frame structure in England. The interior multi-floor staircase is adjacent to a three-story VS1 wall which clear spans over 40’.
➤ Read more about this innovative curtain wall in London →
➥ BREEAM Certified · Exterior mullions · Long spans ❍ VS1-A110
Designed by WRNS, installed by Steel Encounters
A unique set of design parameters presented by the architectural design team at WRNS Studios resulted in the new VS1 mullion design. 42' openings required production of an extra deep 12.75” mullion with thicker walls that would resist lateral buckling loads.
➤ View the full gallery of this long span facade project→
➥ Exterior Mullions · Long Span · Seismic Drift Adaptations ❍ VS1-A


