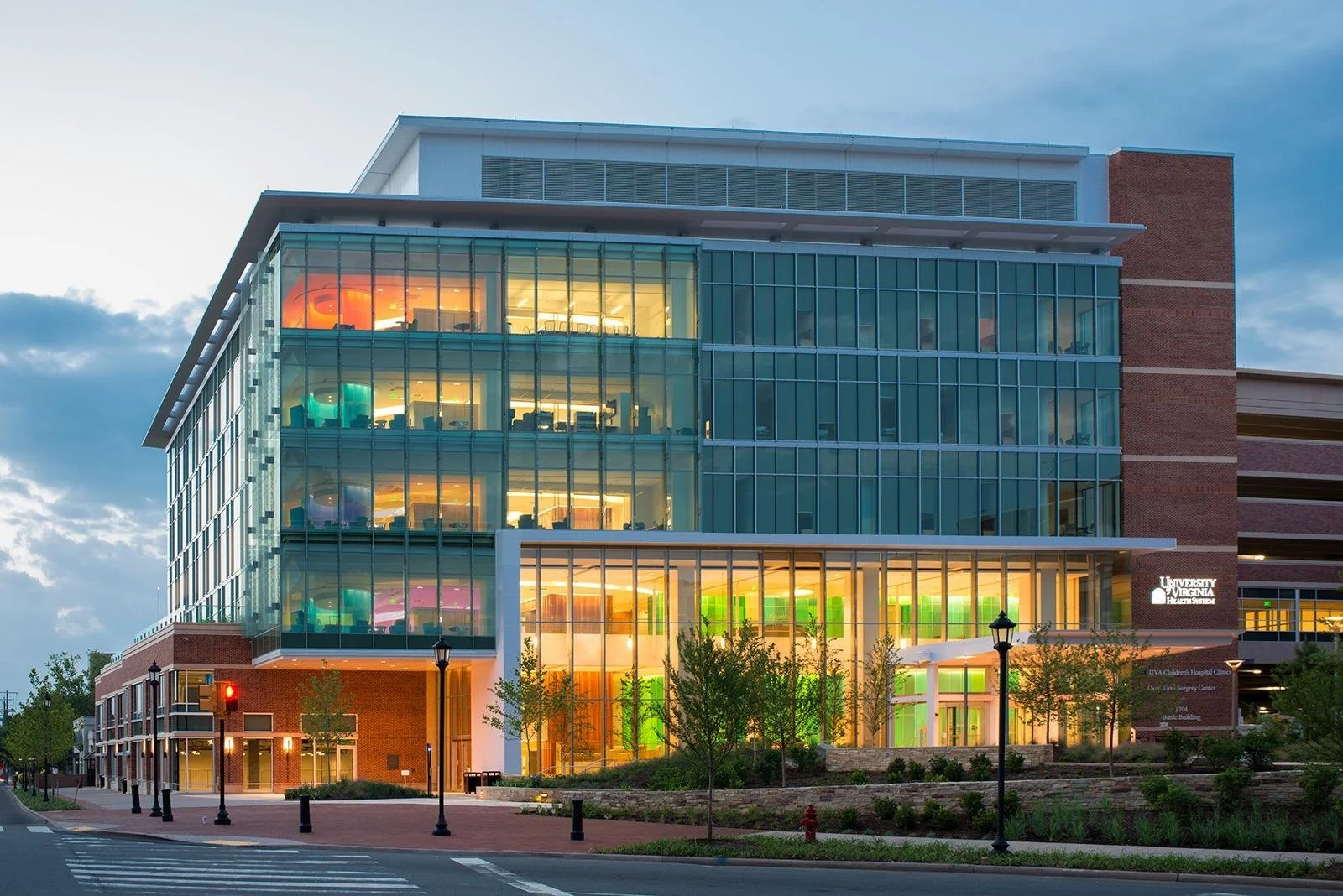The Battle Building at UVA Health System
Installer: Trainor Glass
Completed · 2014
35' VS1 atrium wall with exterior glass fins
The Barry and Bill Battle Building at the University of Virginia, which opened in 2014, houses the Children’s Hospital's outpatient clinics and UVA Outpatient Surgery Center. The 20,000-square-foot facility features a 35-foot VS1 atrium wall at the lobby with an all-glass full height corner. The exterior pinch plate caps were painted to match the edge seal of the glass panels visually minimizing their presence. A large area of the main facade at the upper floors also utilized VS1 with a custom exterior glass fin accessory to enhance the texture of the wall and offer some solar shading for the interior space. Stainless steel fin attachment brackets bolted to the VS1 mullions and penetrated to the exterior through the vertical glass joints. The penetrations were easily sealed allowing this complicated design requirement to easily be accommodated by the standard VS1 kit of parts. The main corner of the building featuring the VS1 wall also has a 4 story high all glass corner with offset glass edges structurally sealed to transfer lateral loads around the corner. This project is an excellent example of how various VS1 mullion depths are used on the same project to accommodate different spanning conditions whilst preserving the uniformity of the exterior wall appearance.










