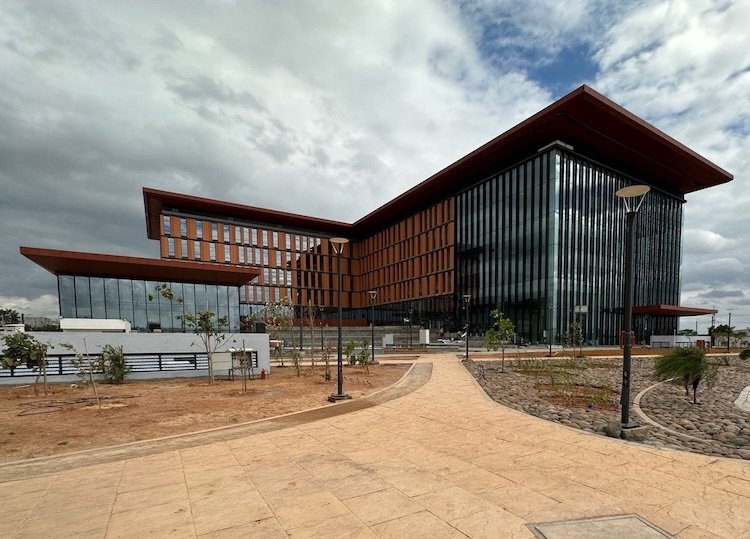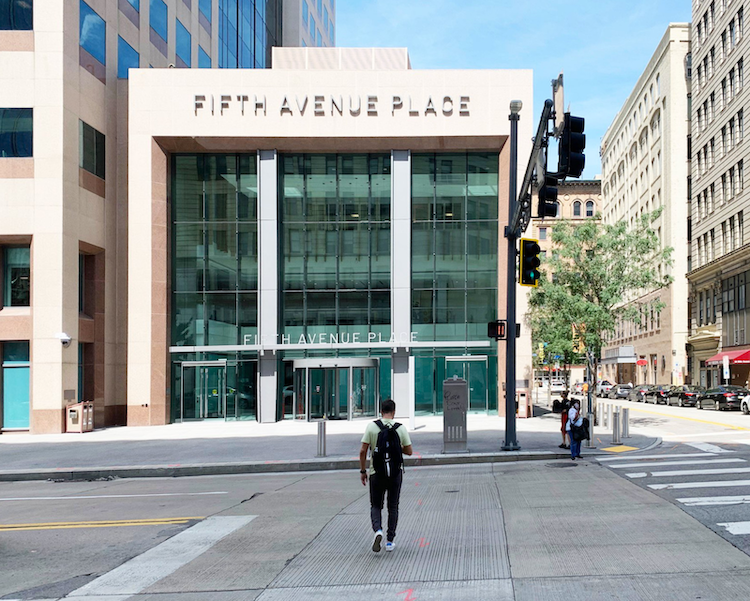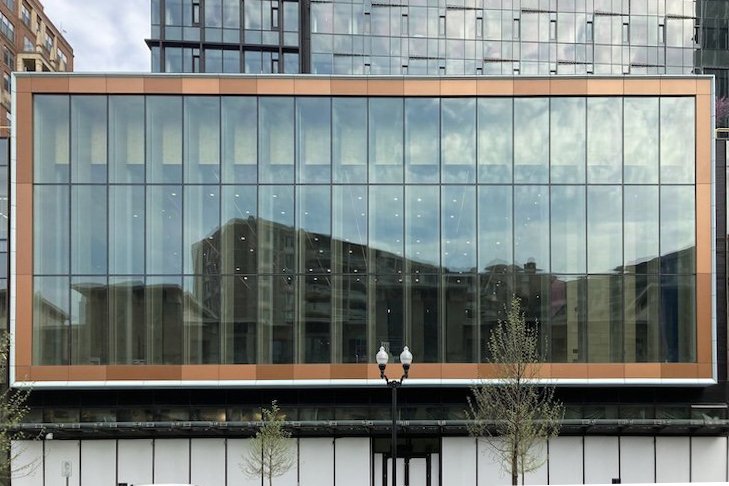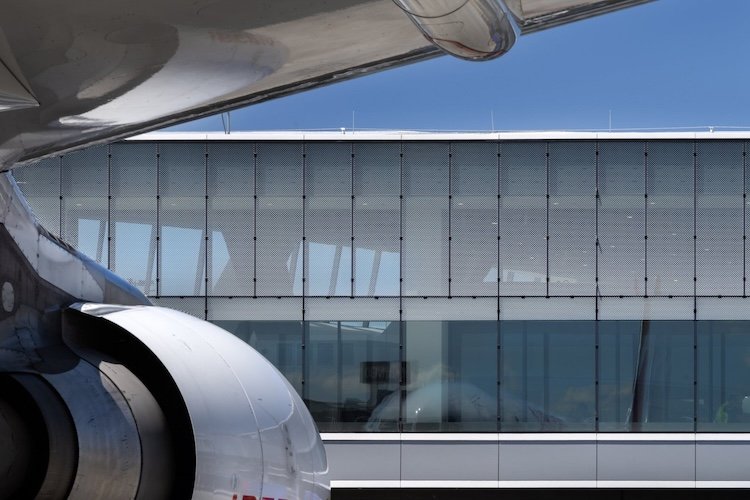
All Projects
Presented in Chronological Order

Masarycka
Designed by Zaha Hadid
This street-level lobby facade is curved, matching the unique outline of the building profile above.
➤ Read more about this curving glass retail curtain wall
➥ Segmented Wall · Toggle Fittings · Glass Triple IGU ❍ VS1-A110

Amazon Hank Wall Renovation
Designed by WRNS, installed by Empire Architectural Metal
The new facade is composed of standard 5” VS1 mullions spaced at 1’ 8” apart. The mullion spacing was specifically chosen to match the 20th Century initial skylight mullion spacing to acknowledge the history of the building.
➤ Read more about this folded glass wall renovation in NYC
➥ Faceted Facade · Historical Renovation · Toggle Fittings ❍ VS1-A110

Boeing India Engineering & Technology Center
Designed by Venkatraman Associates
VS1 breaks another clear span world record for an un-reinforced aluminum curtainwall for Boeing’s new India HQ.
➤ Read more about this world record glass curtain wall
➥ ·Exterior Mullions ❍ VS1-A

Highmark Health
Designed by AE7, installed by DM Products
This renovated space now features a 39’-2” clear spanning VS1 lobby facade. The installation includes two all-glass cube vestibules and a revolving door vestibule.
➤ Read more about this glass lobby wall renovation
➥ All-Glass Vestibules · Long Spans ❍ VS1-A

National Manufacturing Institute Scotland HQ
Designed by HLM Architects, installed by Hansen Facades
This hub for manufacturing innovation in Glasgow is enclosed by a 10 meter VS1 facade. The largest glass utilized are 2m by 4m panes, and awning windows are integrated directly into the facade.
➤ More photos of this 10m VS1 glass curtain wall
➥ Toggle Fittings ❍ VS1-A110

One22One
Designed by Gresham Smith, installed by Pioneer Glazing
The lobby renovation of this existing building used a cantilever VS1-G (which uses a glass fin in lieu of an aluminum mullion) solution to achieve the modernization goals of the architect.
➤ Read more about this glass fin lobby curtain wall renovation
❍ VS1-G100

Niagara Falls State Park Welcome Center
The entrance facade spans 16', and the gallery wall reaches 30' clear via a sloping ground elevation transition.
➤ Read more about this glass curtain wall envelope
➥ Bird Safe Glass · Long Spans · Toggle Fittings

Amazon Metropolitan Park
Designed by ZGF, installed by Harmon
Amazon’s Virginia campus now features a 42’ VS1 facade enclosing a meeting hall. Dual laminated IGUs are supported by rectangular jumbo VS1 mullions. Toggle fittings are used, creating a flush exterior.
➤ More photos of this flush glass envelope curtain wall project
➥ Toggle Fittings ❍ VS1-A110

O’Hare Terminal 5 Expansion
Designed by HOK & Muller2, installed by Christopher Glass & Aluminum
VS1 was selected for 40,000 sq. ft. of curtain wall scope in the renovation and expansion of Terminal 5 at O’Hare International Airport. The facade uses smart glass to manage the comfort of travelers.
➤ Read more about this VS1 concourse facade installation
➥ Electrochromic Glass · Offset Glass Joints ❍ VS1-A100

Harwood International
Designed by Kengo Kuma, installed by Harmon
As you travel around this Kengo Kuma-designed building, the façade’s glass fin steps up from the first floor to the second floor through a series of integrated interior/exterior landscaped steps. Also integrated into the façade are two all-glass vestibules.
➤ Read more about this VS1-G all-glass lobby atrium
➥ All-Glass Vestibules ❍ VS1-G
