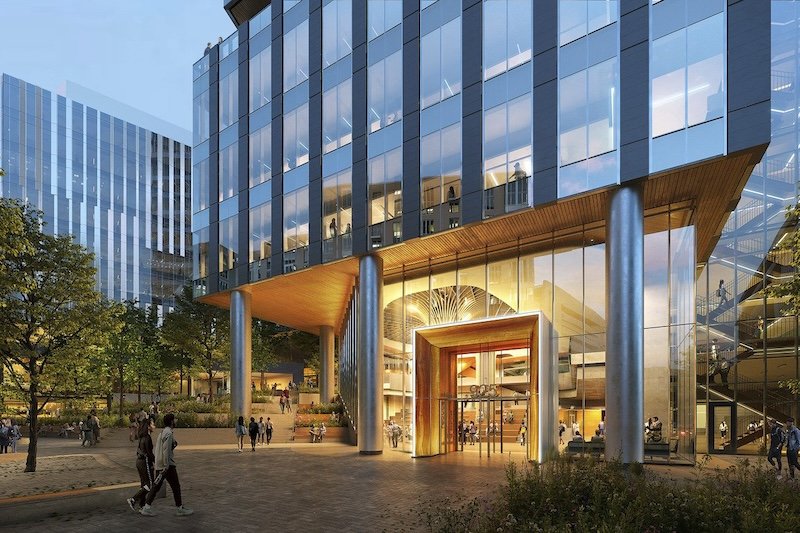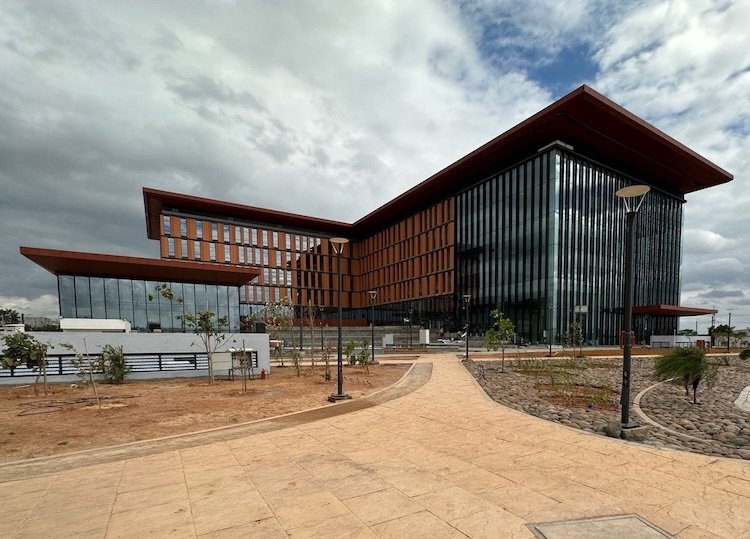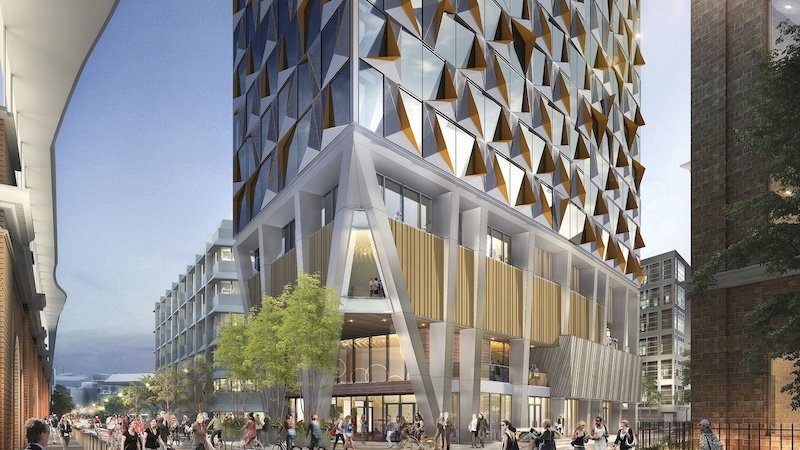
All Projects
Presented in Chronological Order

The Pearl Innovation District
Designed by Ayers Saint Gross, CO Architects, Neighboring Concepts; installed by Harmon
The Howard R. Levine Center for Education will welcome visitors with a 30’ VS1 facade on four elevations. Exterior mullions create strong vertical accents.
➤ More renderings of these glass facades
➥ All-Glass Corners · Exterior Mullions ❍ VS1-A

Russell Burns Building - Clayco Campus
Designed by Lamar Johnson Collaborative, installed by Ventana
One of LJC’s primary design goals was to improve “daylighting and visual connectivity through atriums, external shading, and optimized skylight design,” and the VS1 facade on the north side of the building brings that goal to life.
➤ Read more about this innovative renovation project
➥ Exterior Mullions · Shading Elements · Skylights ❍ VS1-A

Boeing India Engineering & Technology Center
Designed by Venkatraman Associates
VS1 breaks another clear span world record for an un-reinforced aluminum curtainwall for Boeing’s new India HQ.
➤ Read more about this world record glass curtain wall
➥ ·Exterior Mullions ❍ VS1-A

Chapter London Bridge
Designed by KPF, installed by Meta Facades
VS1 was selected for the entry facades of this exciting new project in central London. The 40-story building will offer student housing and communal spaces, and is targeting BREEAM Excellent Certification.
➤ Read more about this long span lobby glass wall
➥ All-Glass Corners · Jumbo Glass ❍ VS1-A110

Sorrento Mesa South
Designed by Gensler, installed by Lunstrum Windows
VS1 can accommodate long spans without the need for secondary structural reinforcement, and thus Innovation Glass was able to achieve Gensler’s vision and accomplish the 28’ span with the slender 10” VS1 bullet mullion.
➤ Read more about this glass atrium curtain wall enclosure
➥ Seismic Drift Adaptations · Targeting LEED Zero ❍ VS1-A

M1 Bank
Designed by core10Architecture, installed by NGG
VS1 was selected to wrap all four elevations of the existing M1 Bank building in Kansas City, M). The architect’s design goal for a “glass box” aesthetic was achieved using aluminum VS1 blade mullions and all-glass corners, which are a standard VS1 detail.
➤ Read more about this glass envelope renovation project
➥ All-Glass Corners · Historical Renovation ❍ VS1-A

Harwood International
Designed by Kengo Kuma, installed by Harmon
As you travel around this Kengo Kuma-designed building, the façade’s glass fin steps up from the first floor to the second floor through a series of integrated interior/exterior landscaped steps. Also integrated into the façade are two all-glass vestibules.
➤ Read more about this VS1-G all-glass lobby atrium
➥ All-Glass Vestibules ❍ VS1-G

Mass Mutual
Designed by Elkus Manfredi, installed by Massey’s Plate Glass
❝ This building has achieved LEED Platinum certification and employs strategies to cope with rising sea levels.❞ -Elkus Manfredi Architects
➤ Read more about this new glass wall lobby in the Boston Seaport
➥ All-Glass Corners · LEED Platinum ❍ VS1-A

Travis County Civil and Family Courts
Designed by Gensler, installed by Harmon
The mullions are unspliced, spanning the full height and supporting extra wide glass with bays that are 10-foot on center. The all-glass corner, a standard VS1 detail, is supported by a tension rod.
➤Read more about this super transparent courthouse lobby
➥ All-Glass Corners · Jumbo Glass Sizes · Long Spans ❍ VS1-A

525 William Penn Place
Designed by Perkins Eastman, installed by DM Products
The flush exterior of the 25’-high lobby wall is achieved using the VS1 toggle system, which eliminates the need for external pinch plates. The smooth transition from wall to ceiling and the all-glass canopy and vestibule details are standard features of VS1 facades.
➤ Read more about this glass box lobby renovation
➥ All-Glass Corners · All Glass Vestibules · Facade-Skylight Transition · Toggle Fittings ❍ VS1-A

Statue of Liberty Museum
Designed by FXCOLLABORATIVE, installed by Josloff Glass
The new Statue of Liberty Museum, which opened in 2019, features two VS1 walls and a VS1 all-glass elevator enclosure.
➤ Read more about this iconic museum project on Liberty Island
➥ All Glass Corners · Bird-Safe Glass · Jumbo Glass Sizes ❍ VS1-A

The Aleck at 1400 L St
Designed by Hicock Cole, installed by PCC Construction
VS1-A110 was selected for the renovation of this office tower lobby.
➤ Read more about this all-glass lobby wall renovation
➥ All-Glass Corners · Toggle Fittings ❍ VS1-A110

McDonald's Global Flagship Chicago
Designed by Ross Barney, installed by Christopher Glass & Aluminum
Built on the site of the classic Rock N Roll McDonalds, the new location is a 19,000-square-foot timber, steel, and glass building occupying an entire city block.
➤ Read more about this LEED Platinum glass curtain wall
➥ All-Glass Corners · All-Glass Vestibules · Toggle Fittings ❍ VS1-A110

Energy Center 5
Designed by Kirksey, installed by Harmon
Located in Houston’s Energy Corridor, Energy Center 5 is a 19-story, LEED GOLD Certified office building featuring a VS1 facade at the podium. That lobby wall is a curving, 42’-high clear span.
➤ Read more about this curved glass curtain wall
➥ Segmented Wall ❍ VS1-A

Shirley Ryan AbilityLab
Designed by Gensler, installed by Permasteelisa
The 27-story building features a 38’-high VS1 lobby wall with all-glass corners and a VS1 entry vestibule.
➤ Read more about this long span lobby
➥ All-glass corners · All-glass vestibules · Long spans ❍ VS1-A
