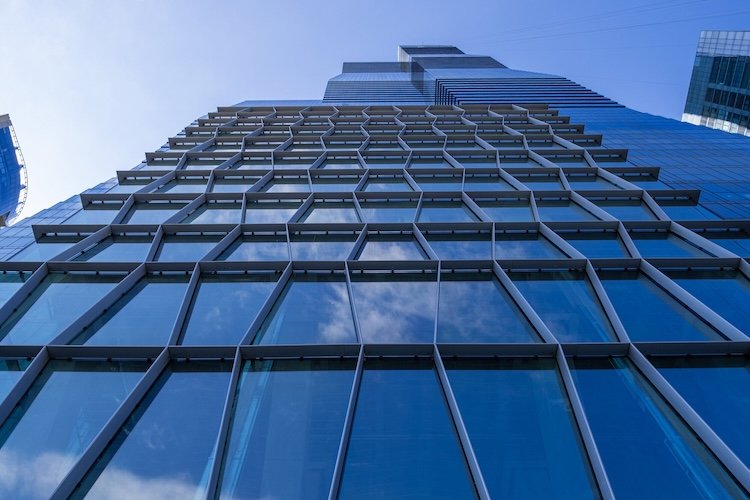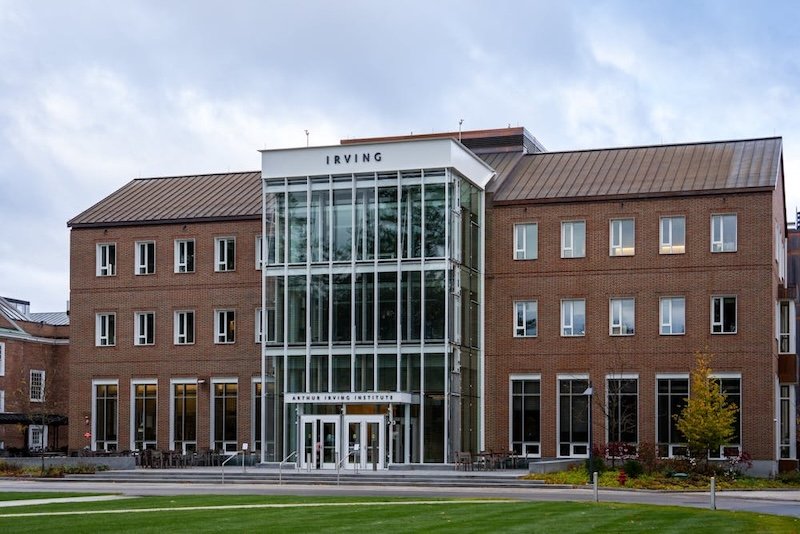
All Projects
Presented in Chronological Order

Hudson Valley VS1 Home
Designed by Franz Safford, built by Around the House LLC
The second VS1 Home was built on a Hudson Valley mountaintop looking west over the Catskill mountains of New York. Key to the owners’ vision for this house was to appreciate the panoramic view through a hyper transparent living room wall.
➤ Read more about this inspiring all-glass home
➥ All-Glass Vestibules · Segmented Wall · Shading Elements · Skylights · Residential ❍ VS1-A100

St. Louis Holocaust Museum
Designed by TR,i Architects, installed by NGG Ltd
The entry wall is a folded 24' VS1 facade with an all-glass fold line supported by 10" heavy bullet-shaped mullion. The design goal was to symbolize Kristallnacht and the theme of shattered glass.
➤ Read more about this all-glass faceted atrium in St. Louis
➥ Faceted Facades · ❍ VS1-A

Travis County Civil and Family Courts
Designed by Gensler, installed by Harmon
The mullions are unspliced, spanning the full height and supporting extra wide glass with bays that are 10-foot on center. The all-glass corner, a standard VS1 detail, is supported by a tension rod.
➤Read more about this super transparent courthouse lobby
➥ All-Glass Corners · Jumbo Glass Sizes · Long Spans ❍ VS1-A

St. Regis Chicago
Designed by Studio Gang, installed by AGW.
At the base of the tower, a 10-story glass cube protrudes from the structure. A unique exoskeletal frustum geometry is achieved by the use of a two-way VS1 jumbo mullion structure with internal star nodes.
➤ Read more about this truly unique glass atrium curtain wall
➥ Complex Geometry · Exterior Mullions · Slanted Mullions ❍ VS1-A

Dartmouth Irving Center
Designed by Goody Clancy, installed by R&R Windows
The feature wall of the building is a 50-foot high dual VS1 facade that is proud of the brick facade creating a "glass box" aesthetic. The internal and external walls are supported by a single 10-inch rectangular mullion within the air cavity.
➤ Read more about the thermal performance of this dual wall
➥ Dual Wall · Shading Elements · ❍ VS1-A
