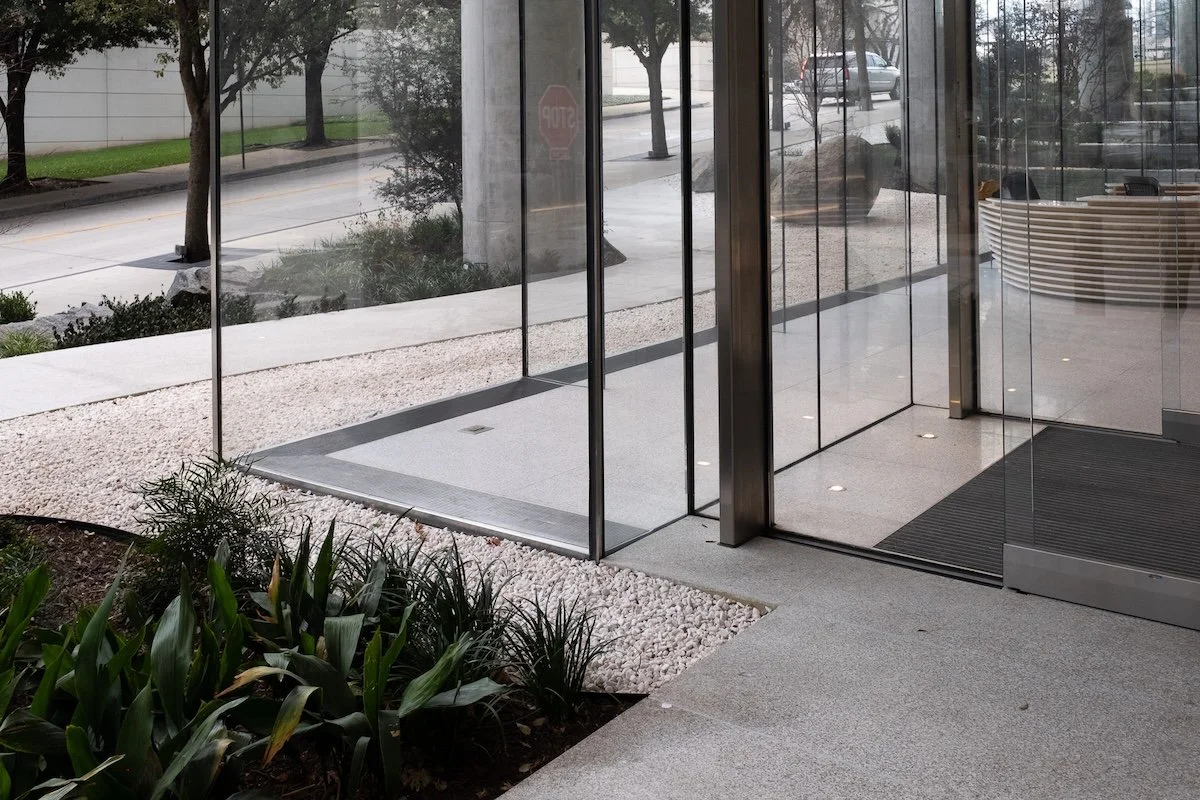Harwood International
Installer: Harmon Inc
Completed · 2023
30' all-glass lobby facade · Full height unspliced VS1-G fins

FROM THE ARCHITECT CORGAN
VS1-G was selected for the lobby of this Kengo Kuma-designed building. The three ply, low iron, full height glass fin is made up of three layers of ½” fully tempered (heat soaked) glass with a .060 Sentryglas (SG) interlayer. The fin is full height (no splice) and spans 30’ at the tallest point. The entire façade (fin and both face glass panels) are hung from the structure above with a movement joint at the sill concealed below the finished floor. There is a single horizontal joint with a point-supported dead load fitting that utilizing holes in the glass fin and clamp plates to transfer the face glass load.
As you travel around the façade the glass fin steps up from the first floor to the second floor through a series of integrated interior/exterior landscaped steps. Also integrated into the façade are two all-glass vestibules. The vestibule at the full height area is perpendicular to the façade and set back approximately two feet utilizing the glass fins as the trim for the entry. At the second floor, the vestibule is at a 45 degree angle to the façade with walls extending to the structure above. Both vestibules utilize a thin fully welded steel tube structure (clad in stainless steel) at the interior and exterior sliding doors to support the weight of the hanging doors. The vestibule at the full height wall is approximately 14’ tall and all walls/ceiling glass is structurally glazed to the main façade so that the structure acts as a diaphragm.





















