
All Projects
Presented in Chronological Order
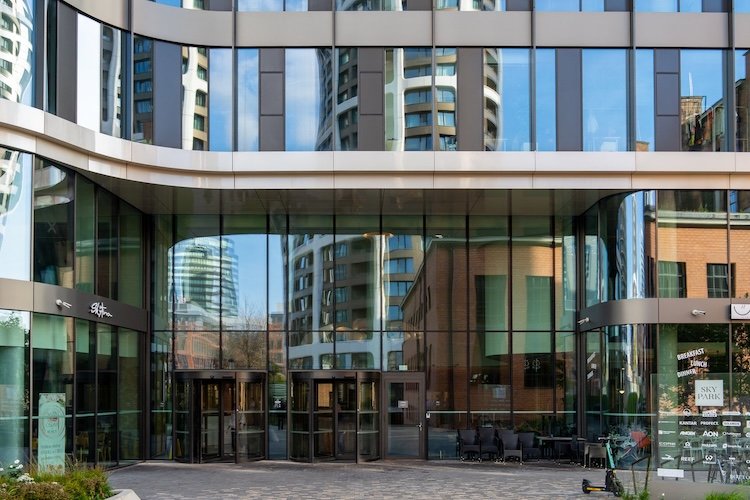
Sky Park
Designed by Zaha Hadid
Innovation Glass GmbH delivered four VS1 lobbies for this development, which are double span, utilize high tech glass units, and are curved by consist of flat face glass.
➤ Read more about these super transparent lobby wall facades
➥ Long Span · Segmented Wall · Toggle Fittings ❍ VS1-A110

Hall Park Hotel
Designed by HKS, installed by JR Butler
This VS1-A110 installation in Frisco, TX accommodates 10’ wide pieces of glass and integrates an all-glass vestibule into a facade with a sloping head condition.
➤ Read more about this 36’ clear span lobby curtain wall
➥ All-Glass Vestibules · Toggle Fittings ❍ VS1-A110 & B12.8R

1919 Pennsylvania Ave
Designed by Krueck Sexton Partners, installed by Kensington Glass Arts
This lobby wall features a rectangular VS1 mullions using toggle glass. The glazing channel is recessed, and integrated aluminum door portal plates create a vestibule.
➤ Read more about this flush exterior glass wall lobby
➥ All-Glass Vestibules · Toggle Fittings ❍ VS1-A110
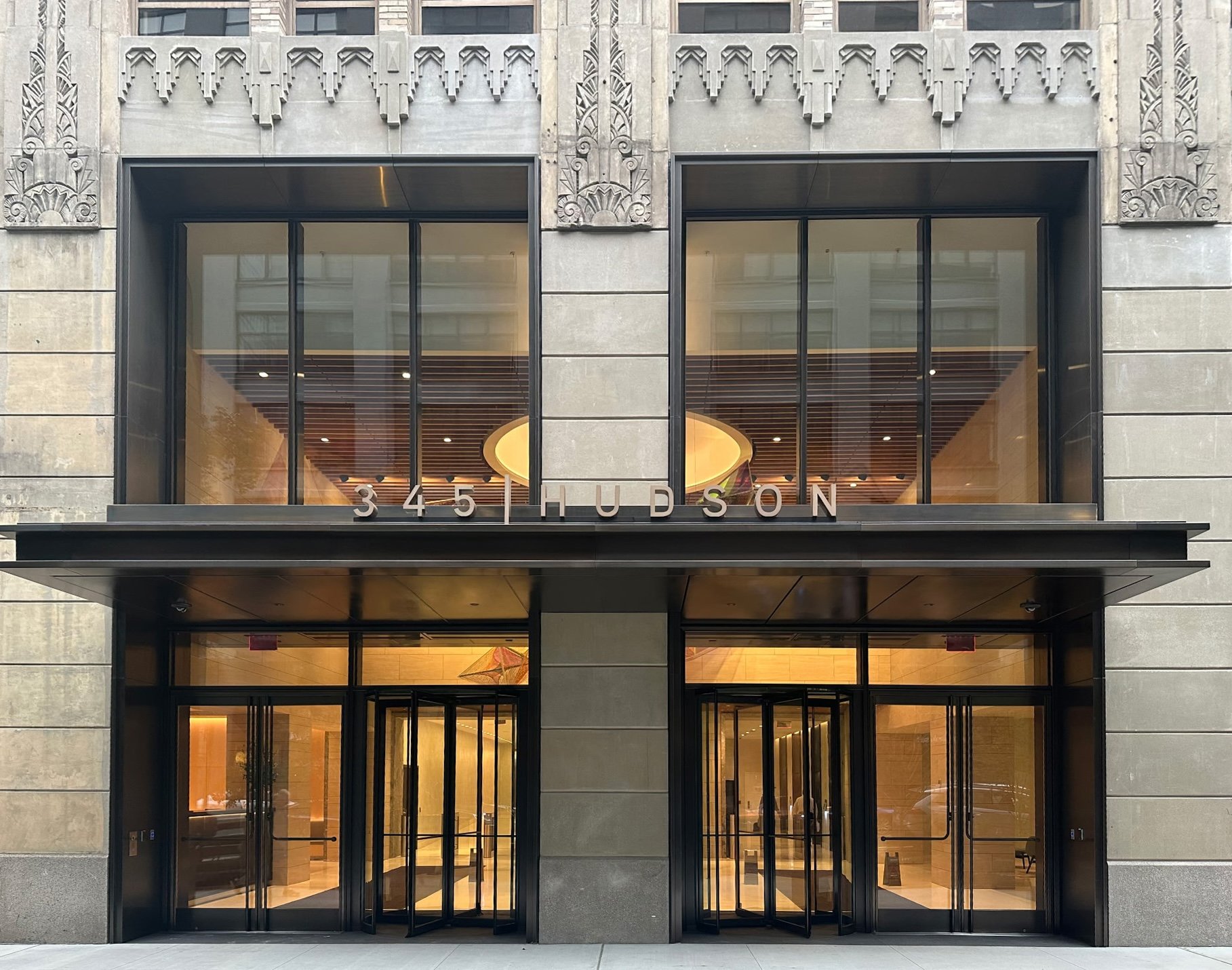
345 Hudson NYC
Designed by COOKFOX, installed by W&W Glass
A small storefront application of the VS1 system, the lobby at 345 Hudson is a modern and highly transparent installation with multiple showcase openings surrounding the entrance.
➤ Read more about this curtain wall lobby renovation in NYC
❍ VS1-A
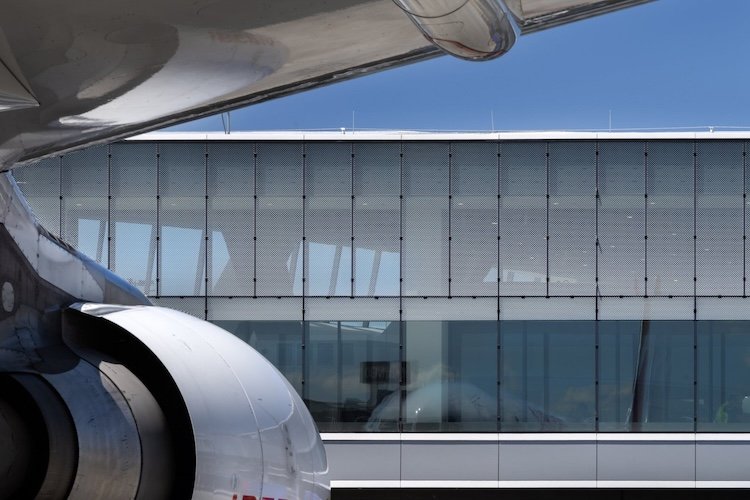
O’Hare Terminal 5 Expansion
Designed by HOK & Muller2, installed by Christopher Glass & Aluminum
VS1 was selected for 40,000 sq. ft. of curtain wall scope in the renovation and expansion of Terminal 5 at O’Hare International Airport. The facade uses smart glass to manage the comfort of travelers.
➤ Read more about this VS1 concourse facade installation
➥ Electrochromic Glass · Offset Glass Joints ❍ VS1-A100

The Star
Designed by HKS, installed by JR Butler
This VS1-A110 installation in Texas uses our toggle fittings to achieve a flush exterior. Innovation Glass also developed custom fittings for this project and another nearby building designed by HKS.
➤ Read more about this 36’ clear span lobby curtain wall
➥ All-Glass Vestibules · Toggle Fittings ❍ VS1-A110 & B12.8R

430 N Michigan Ave
Designed by Lamar Johnson Collaborative, installed by Christopher Glass & Aluminum
25’ unspliced glass fins span the full height of the lobby and support full-height face glass. At the corner is a hot-bent 5’ by 25’ glass panel with a radius of 6.5’.
➤ Read more about this curved glass VS1-G200 lobby facade
➥ Curved Glass ❍ VS1-G

M1 Bank
Designed by core10Architecture, installed by NGG
VS1 was selected to wrap all four elevations of the existing M1 Bank building in Kansas City, M). The architect’s design goal for a “glass box” aesthetic was achieved using aluminum VS1 blade mullions and all-glass corners, which are a standard VS1 detail.
➤ Read more about this glass envelope renovation project
➥ All-Glass Corners · Historical Renovation ❍ VS1-A

CoStar Richmond Campus
Designed by Pickard Chilton, installed by Harmon
This impressive 54’ clear span is achieved without any steel reinforcement or backing structure and will be a new world record for an unreinforced aluminum curtain wall.
➤ Read more about this world record glass curtain wall project
➥ Long Spans ❍ VS1-A

Harwood International
Designed by Kengo Kuma, installed by Harmon
As you travel around this Kengo Kuma-designed building, the façade’s glass fin steps up from the first floor to the second floor through a series of integrated interior/exterior landscaped steps. Also integrated into the façade are two all-glass vestibules.
➤ Read more about this VS1-G all-glass lobby atrium
➥ All-Glass Vestibules ❍ VS1-G

222 Jacobs St
Designed by Jacobs Consultants, installed by Karas & Karas
➤ Learn more about this glass curtain wall lobby in the heart of Boston.
➥ Canopy ❍ VS1-A

Mass Mutual
Designed by Elkus Manfredi, installed by Massey’s Plate Glass
❝ This building has achieved LEED Platinum certification and employs strategies to cope with rising sea levels.❞ -Elkus Manfredi Architects
➤ Read more about this new glass wall lobby in the Boston Seaport
➥ All-Glass Corners · LEED Platinum ❍ VS1-A

Sumadhura Capital Towers
Designed by Morphogenesis, installed by Innovation Glass India Pvt. Ltd.
This project showcases a 12-meter-high entrance VS1 facade, designed with an emphasis on openness and sophistication. The bold implementation of single aluminum extruded mullion reinforces a sleek, uninterrupted visual aesthetic.
➤ Read more about this 12m curtain wall with full-height mullions
➥ Long spans ❍ VS1-A110

United India Insurance Company Office
Designed by DK & Associates
VS1 facade with integrated awning-style vents.
➤ View more photos of this glass curtain wall in Chennai, India

Museum of Making at Derby Silk Mill
Designed by Bauman Lyon Architects
This renovated mill-turned-museum features a super transparent VS1 installation. “Derby’s Silk Mill is the site of the world’s first factory and a part of Derwent Valley Mills Unesco World Heritage Site.”
➤ Read more about this glass wall renovation project
➥ Historical Renovation · Toggle Fittings ❍ VS1-A

Kaposvar District court
Designed by Stockplan Kft
This project on Hungary’s Balaton Lake features integrated revolving door integration, and glass with a sun-reflective coating to minimize passive solar gain.
➤ More about this glass lobby curtain wall in Hungary
➥ Toggle Fittings · Triple IGU ❍ VS1-A110

One Illinois Center
Designed by Goettsch Partners, installed by Ventana
This project involved the lobby renovation-upgrade using the direct glaze version of the VS1 system which eliminates the gap between the inside surface of the glass and the face of the mullion.
➤ Read more about the Chicago Architecture Center lobby wall
➥ Direct Glaze · Long Span ❍ VS1-A230
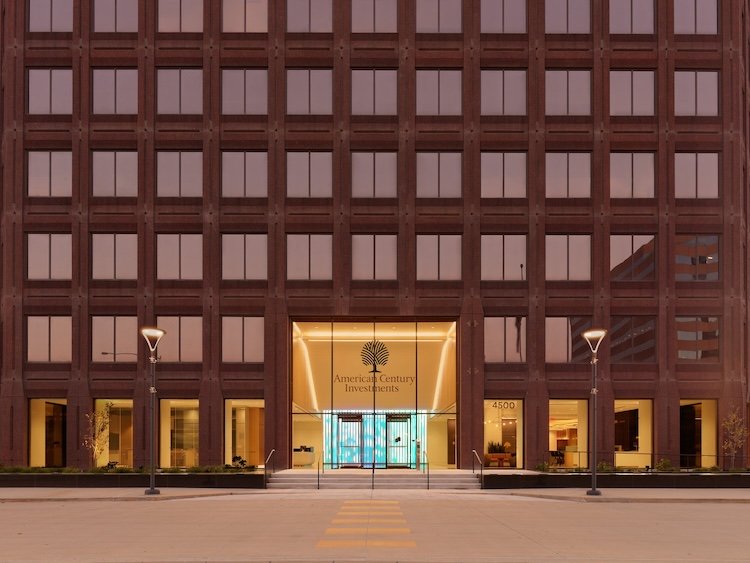
American Century Investment
Designed by HOK, installed by Flynn Midwest
A 24' VS1-G lobby facade using full-height unspliced fins will replace the original entryway of this American Century office building. The roof of an all-glass vestibule cantilevers to the exterior to create a canopy.
➤ Read more about this all-glass super transparent lobby wall
➥ All-Glass Vestibule · Canopy ❍ VS1-G
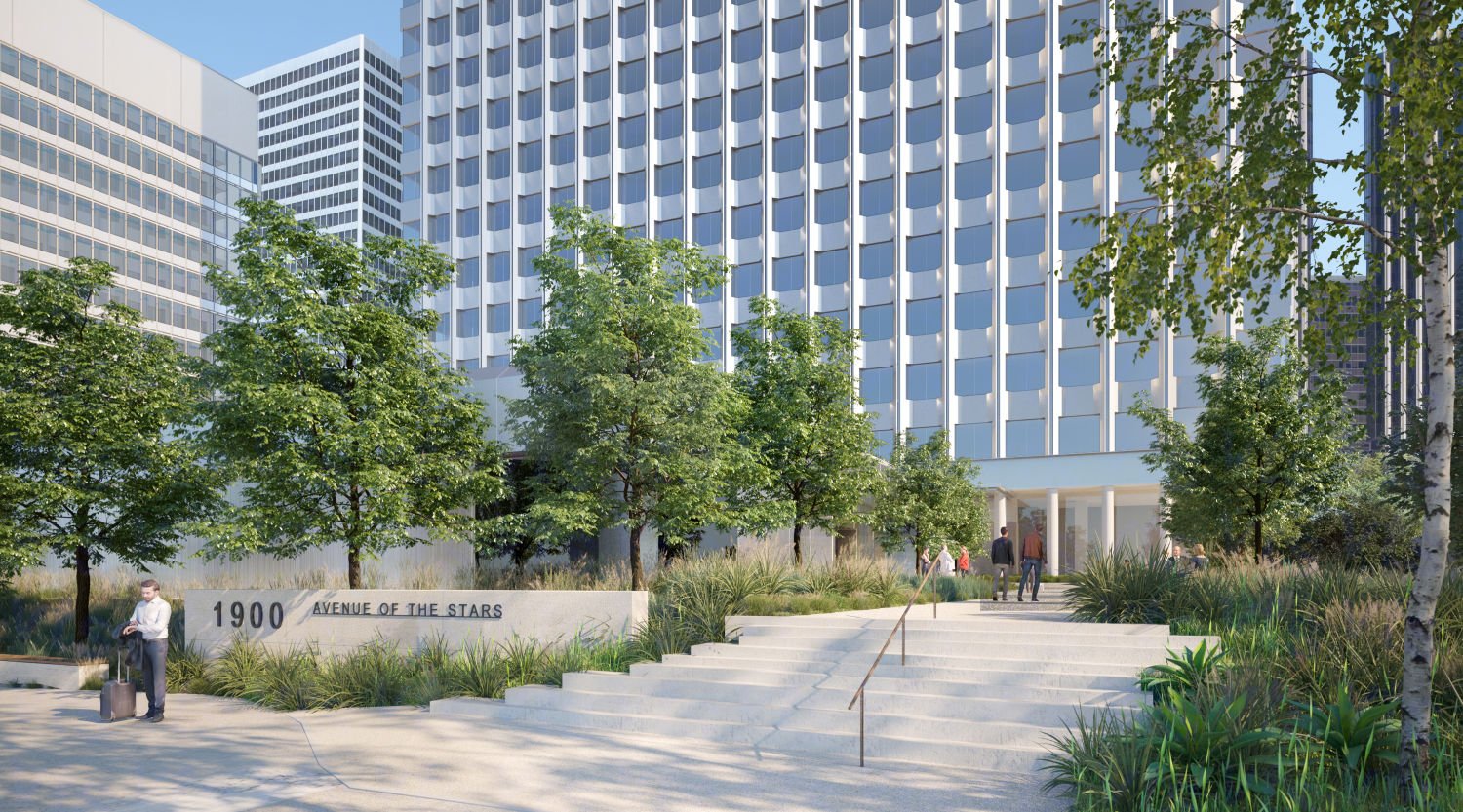
Anderson Towers - Avenue of the Stars
Designed by Montalba Architects, installed by Trü Architectural
This project features two VS1 curtain wall installations: at 1800, a 26' ground floor wall using 8" T-shaped mullion; and at 1900, two 20' entry facades using 10" t -shaped mullions.
➤ Read more about these glass lobby walls
❍ VS1-A

St. Louis Holocaust Museum
Designed by TR,i Architects, installed by NGG Ltd
The entry wall is a folded 24' VS1 facade with an all-glass fold line supported by 10" heavy bullet-shaped mullion. The design goal was to symbolize Kristallnacht and the theme of shattered glass.
➤ Read more about this all-glass faceted atrium in St. Louis
➥ Faceted Facades · ❍ VS1-A
