
All Projects
Presented in Chronological Order
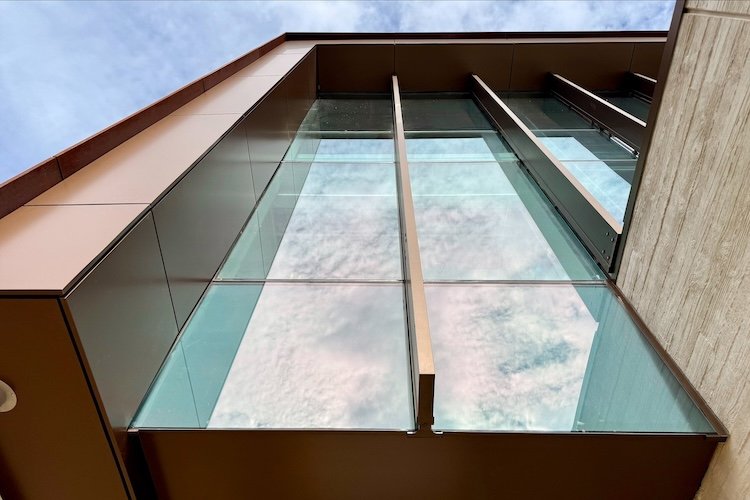
Brookhaven National Lab
Designed by Gensler, installed by Action Store Fronts
This project features two VS1 installations: a 30' wall and a 40' wall, each utilizing our 12¾" mullion on the building's exterior.
➤ Read more about this glass curtain wall installation
➥ Long Spans · Exterior Mullions ❍ VS1-A

Travis County Civil and Family Courts
Designed by Gensler, installed by Harmon
The mullions are unspliced, spanning the full height and supporting extra wide glass with bays that are 10-foot on center. The all-glass corner, a standard VS1 detail, is supported by a tension rod.
➤Read more about this super transparent courthouse lobby
➥ All-Glass Corners · Jumbo Glass Sizes · Long Spans ❍ VS1-A

541 North Fairbanks Court
IG’s role was to engineer new head and base anchors, supply replacement parts and define the rehabilitation method for the glazing contractor. This included removing a lower portion of the mullion and replacing it with new 316 stainless steel base anchors.
➤ Read more about this custom steel lobby facade
❍ Bespoke
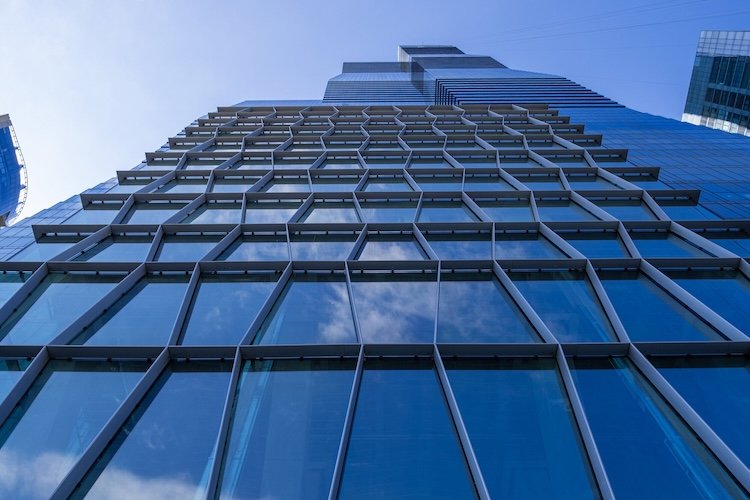
St. Regis Chicago
Designed by Studio Gang, installed by AGW.
At the base of the tower, a 10-story glass cube protrudes from the structure. A unique exoskeletal frustum geometry is achieved by the use of a two-way VS1 jumbo mullion structure with internal star nodes.
➤ Read more about this truly unique glass atrium curtain wall
➥ Complex Geometry · Exterior Mullions · Slanted Mullions ❍ VS1-A
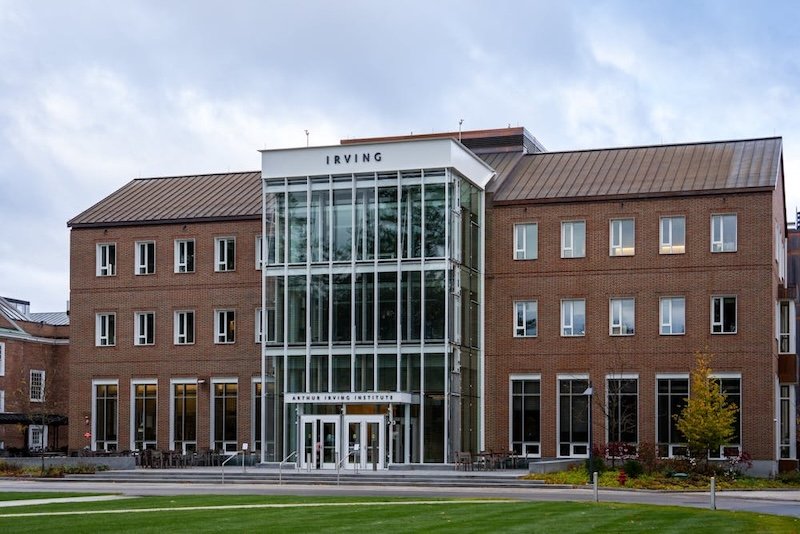
Dartmouth Irving Center
Designed by Goody Clancy, installed by R&R Windows
The feature wall of the building is a 50-foot high dual VS1 facade that is proud of the brick facade creating a "glass box" aesthetic. The internal and external walls are supported by a single 10-inch rectangular mullion within the air cavity.
➤ Read more about the thermal performance of this dual wall
➥ Dual Wall · Shading Elements · ❍ VS1-A

QA Tower
Designed by Mrinmoy Consultants
The floor-to-floor rotation is 6.6 degrees, and the ground-to-roof rotation is nearly 90 degrees. The 11'8" by 3'11" panels are cold bent so that one corner is 5.3" off-plane from the other three.
➤ Learn more about this twisting glass tower facade
➥ Complex Geometry · Curved Glass ❍ VS1-A
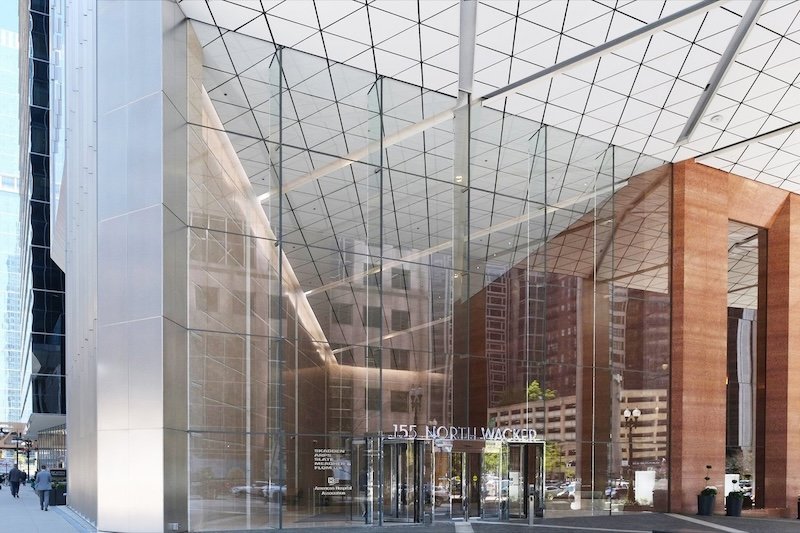
155 North Wacker
Designed by HED Architecture, installed by Christopher Glass & Aluminum
The two facades at 155 N Wacker were achieved with un-spliced, full height glass fins spanning 50' clear, a record for Chicago and the US.
➤ Read more about these super transparent atrium curtain walls
➥ Long Span ❍ VS1-G

Resorts World Casino
Designed by Perkins Eastman, installed by Massey’s Plate Glass & Aluminum
12.75"-deep exterior mullions are radially arranged to create a facade on an inverted conical surface with an elliptical base. The mullions are sloping in both section and elevation
➤ Read more about this geometrically unique curtain wall
➥ Exterior Mullions · Complex Geometry · Offset Glass Joints · Slanted Facades & Mullions ❍ VS1-A100
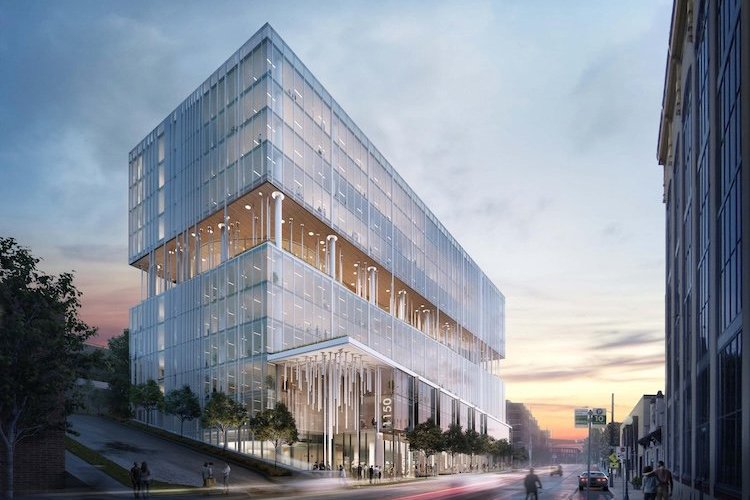
eleven50 Eastlake
Designed by Gensler, installed by Permasteelisa
VS1 was selected for two facades on the new 1150 Eastlake Avenue, Seattle development. Both scopes are 21-foot clear spans of curved glass which are supported by the 10-inch heavy VS1 mullion.
➤ Read more about these curving glass curtain walls
➥ Curved Glass· Segmented Wall ❍ VS1-A100

Friar Development Center
Designed by Perkins Eastman, installed by Massey Glass
VS1 mullions are used on the interior in some locations, and on the exterior in other areas. In one section, exterior-facing mullions are offset 12” from the mullion.
➤ Read more about the VS1 curtain wall scopes on this project
➥ All-Glass Vestibule · Exterior Mullions · Shading Elements ❍ VS1-A

Clowes Memorial Hall Renovation
Designed by Browning Day, installed by Architectural Glass & Metal
This project is a performance hall renovation featuring the addition of a VS1 facade.
➤ Read more about this renovation, now featuring a glass atrium
❍ VS1-A

Press Glass HQ
Designed by Dewbury, installed by Charlotte Glass
The feature facade of this trusted partner’s HQ is composed of 10' x 20' IGU panels with all-glass corners, a standard VS1 detail.
➤ View more photos of this glass wall installation with huge IGUs
➥ Jumbo Glass Sizes ❍ VS1-A

International Tech Park Pune
ITPP features the first implementation of VS1-G in Asia. Three VS1-G installations, totaling 7,440 square feet in area, will serve as the building’s lobby facades. The walls are all 21’ clear spans with five-foot fin spacing.
➤ Read more about this glass fin curtain wall project in India
➥ Long Spans ❍ VS1-G100

CP 67
Designed by Morphogenesis, installed by Vibrant Facade.
The largest mall in Mohali features a 14.5m VS1-A110 curtain wall with canopies & vestibules. The building also features a small VS1-G100 wall.
➤ Read more about this long span curtain wall in Mohali
➥ Canopies · Long Span ❍ VS1-A110, VS1-G100
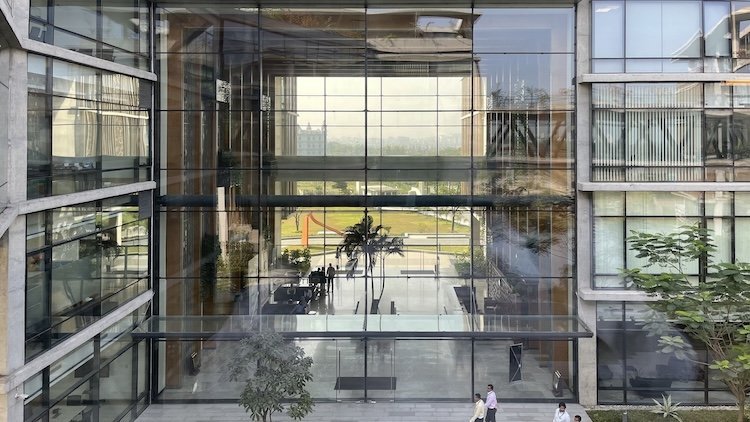
United House
A VS1 lobby welcomes visitors to the headquarters of United Enterprises, a Dhaka-based infrastructure company.
➤ View more photos of this very transparent VS1 glass curtain wall
➥ Canopy · Jumbo Glass ❍ VS1-A

525 William Penn Place
Designed by Perkins Eastman, installed by DM Products
The flush exterior of the 25’-high lobby wall is achieved using the VS1 toggle system, which eliminates the need for external pinch plates. The smooth transition from wall to ceiling and the all-glass canopy and vestibule details are standard features of VS1 facades.
➤ Read more about this glass box lobby renovation
➥ All-Glass Corners · All Glass Vestibules · Facade-Skylight Transition · Toggle Fittings ❍ VS1-A
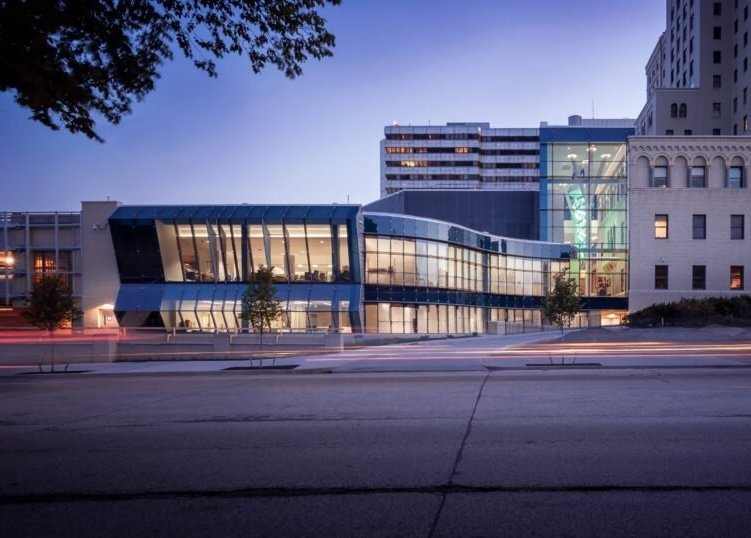
AHN Cancer Center
Designed by IKM Architecture, installed by DM Products
This cancer center features three VS1 scopes: a 27’ folded wall, a serpentine wall of the same height, and a 55’ clear span atrium enclosure.
➤ Read more about these three VS1 curtain wall scopes
➥ Faceted Facade · Segmented Wall · Shading Elements ❍ VS1-A
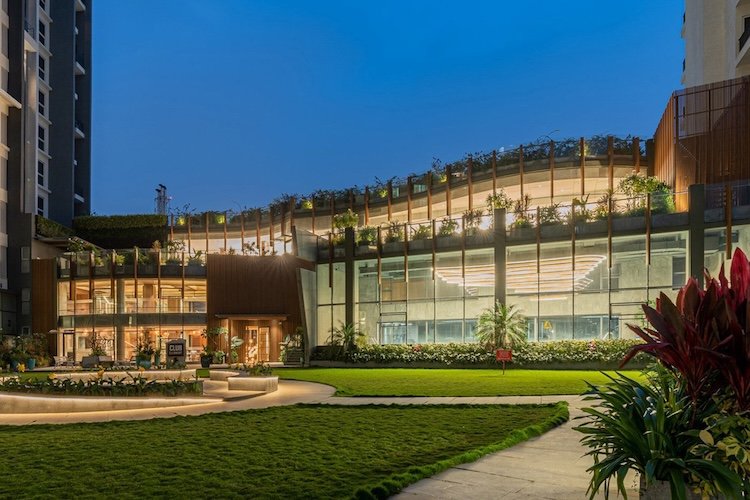
SNN Clermont
Designed by P&T Group
VS1 is a primary facade system for this site, as the system’s aesthetics align with the grandeur intended by the developers.
➤ Read more about this luxury location VS1 curtain wall scopes
➥ Exterior Mullions · Handrails & Balustrades ❍ VS1-A

Statue of Liberty Museum
Designed by FXCOLLABORATIVE, installed by Josloff Glass
The new Statue of Liberty Museum, which opened in 2019, features two VS1 walls and a VS1 all-glass elevator enclosure.
➤ Read more about this iconic museum project on Liberty Island
➥ All Glass Corners · Bird-Safe Glass · Jumbo Glass Sizes ❍ VS1-A
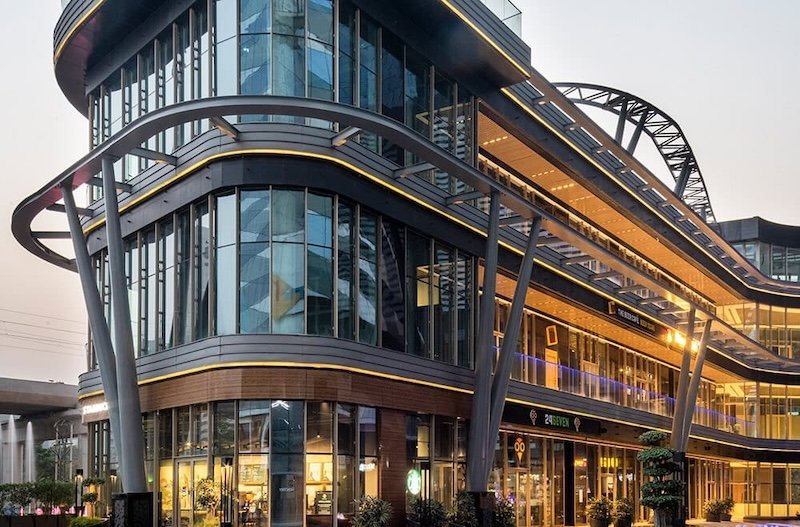
Advant Uptown
Facade design and engineering by Innovation Glass India Pvt. Ptd.
VS1 transitions seamlessly from linear to segmented facades with all-glass corners and exterior mullions on this building, completed in 2019, in Noida.
➤ Read more about the VS1 facades on this LEED Platinum building
➥ Exterior Mullions · Segmented Walls ❍ VS1-A
