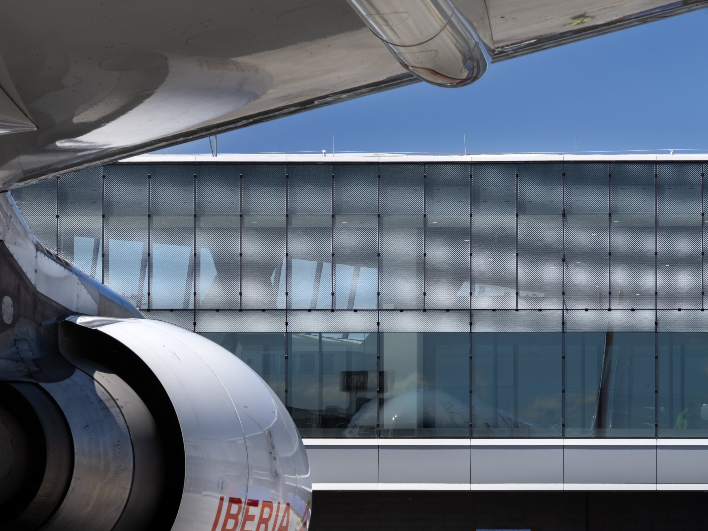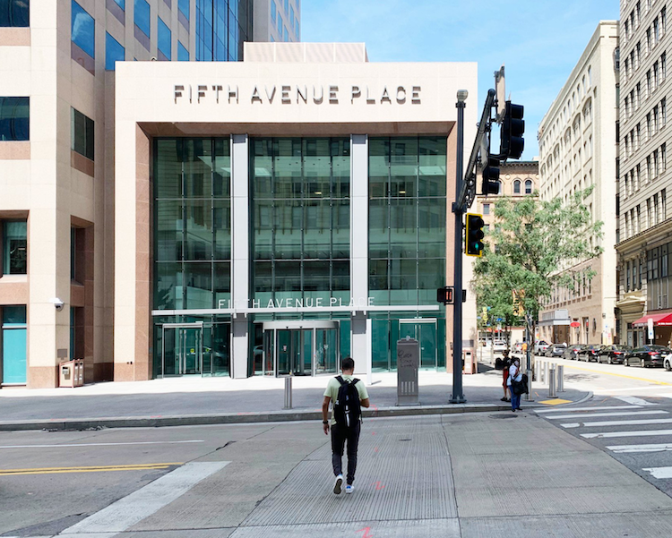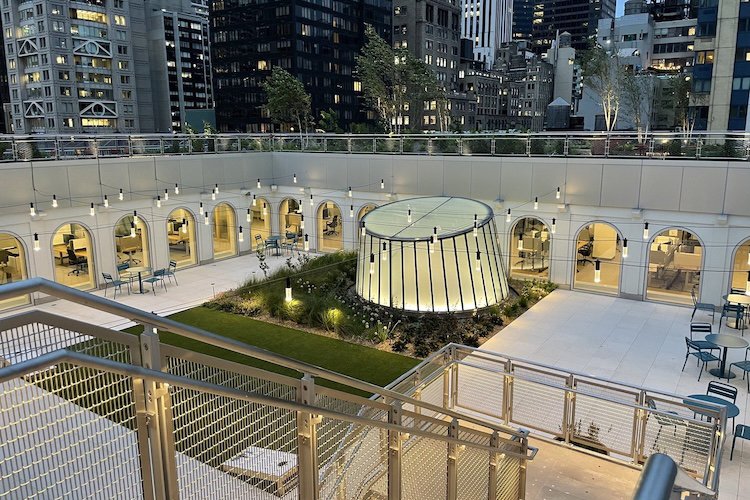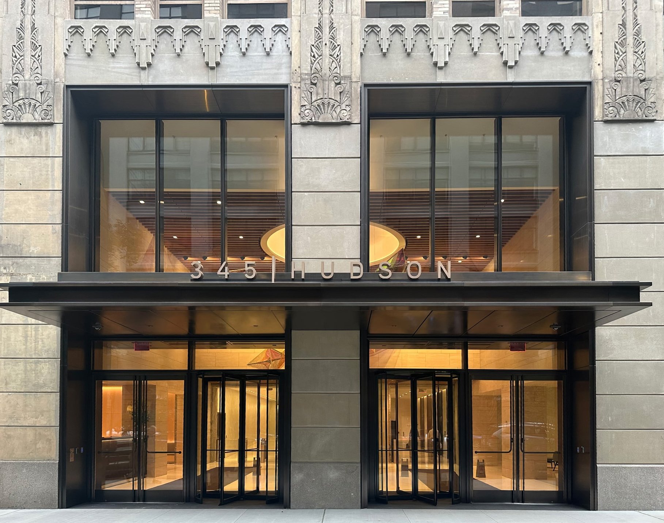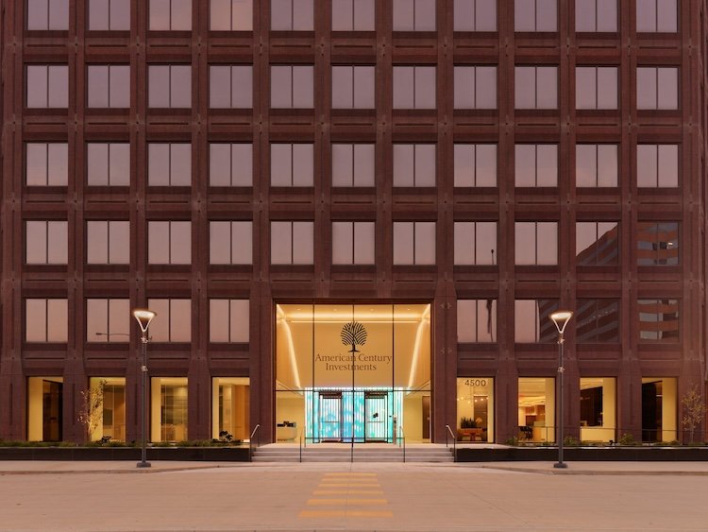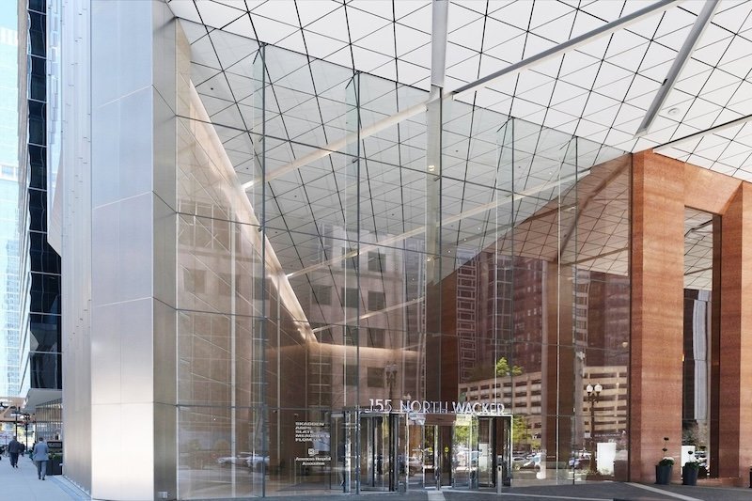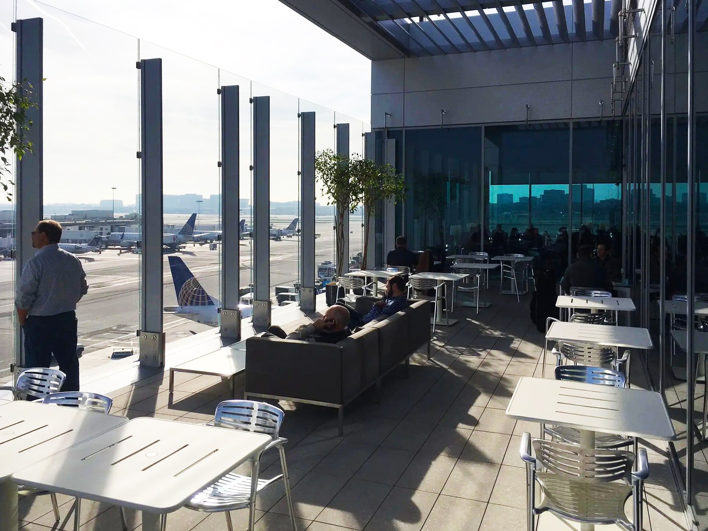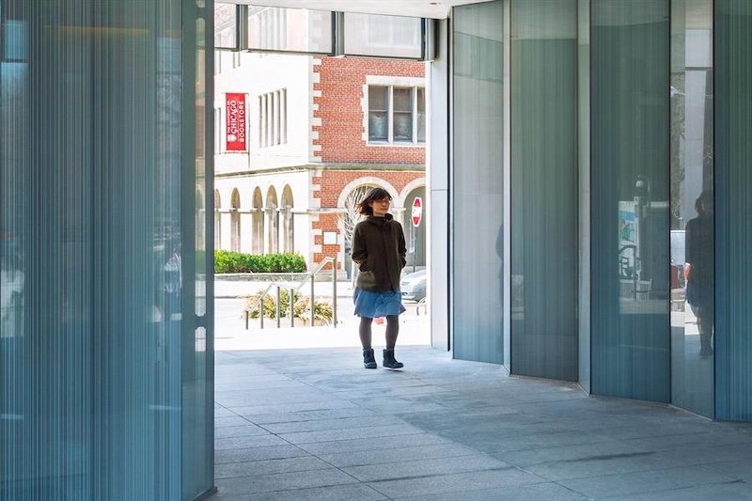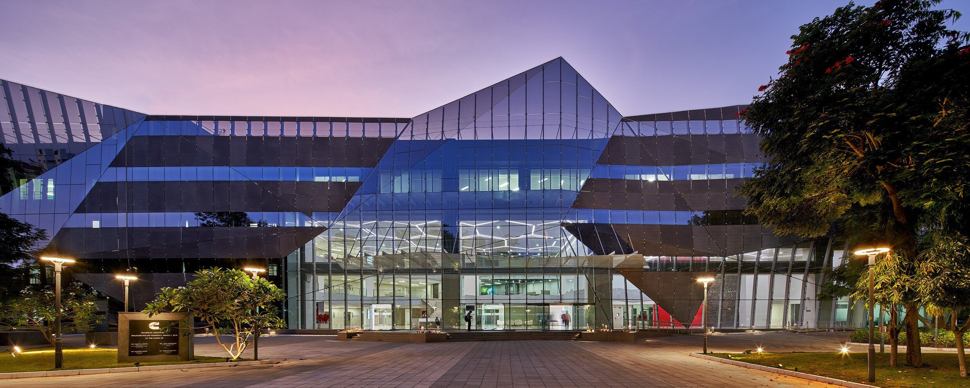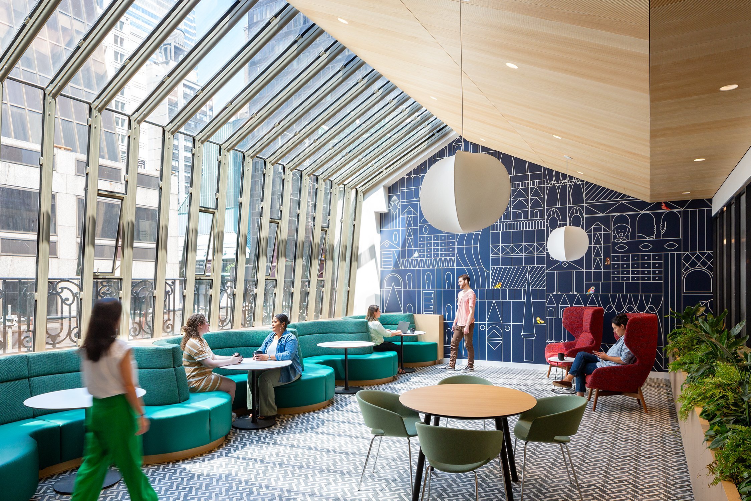
VS1 Renovation Projects
The VS1 system is ideally suited to respond to rehabilitation glass curtain walls and building HVAC programs. It accommodates as-built conditions and achieves high performing enclosures—all at excellent value.
Designed by FOX Architects, installed by Envision Glass.
The new 19’ 8” lobby facade is supported by 12” by 3.5” VS1-T yellow pine glulam mullions, sourced from Alabama.
➤ Read more about this super transparent timber curtain wall
➥ All-Glass Vestibule · Jumbo Glass Sizes · Long Spans ❍ VS1-T
Designed by Lamar Johnson Collaborative, installed by Ventana
One of LJC’s primary design goals was to improve “daylighting and visual connectivity through atriums, external shading, and optimized skylight design,” and the VS1 facade on the north side of the building brings that goal to life.
➤ Read more about this innovative renovation project
➥ Exterior Mullions · Shading Elements · Skylights ❍ VS1-A
Designed by WRNS, installed by Empire Architectural Metal
The new facade is composed of standard 5” VS1 mullions spaced at 1’ 8” apart. The mullion spacing was specifically chosen to match the 20th Century initial skylight mullion spacing to acknowledge the history of the building.
➤ Read more about this folded glass wall renovation in NYC
➥ Faceted Facade · Historical Renovation · Toggle Fittings ❍ VS1-A110
Designed by AE7, installed by DM Products
This renovated space now features a 39’-2” clear spanning VS1 lobby facade. The installation includes two all-glass cube vestibules and a revolving door vestibule.
➤ Read more about this glass lobby wall renovation
➥ All-Glass Vestibules · Long Spans ❍ VS1-A
Designed by Gresham Smith, installed by Pioneer Glazing
The lobby renovation of this existing building used a cantilever VS1-G (which uses a glass fin in lieu of an aluminum mullion) solution to achieve the modernization goals of the architect.
➤ Read more about this glass fin lobby curtain wall renovation
❍ VS1-G100
Designed by WRNS, installed by Empire Architectural Metal
Our team was selected to implement this all-glass “jewel box” feature above the main staircase in the iconic former Lord & Taylor Flagship store in NYC. All exterior glass is tempered insulating with a sandblasted translucent ceramic frit layer to create a muted daylight effect at the interior and a glowing lantern aesthetic at
➤ Read more about this custom all-glass skylight
Designed by COOKFOX, installed by W&W Glass
A small storefront application of the VS1 system, the lobby at 345 Hudson is a modern and highly transparent installation with multiple showcase openings surrounding the entrance.
➤ Read more about this curtain wall lobby renovation in NYC
❍ VS1-A
Designed by Lamar Johnson Collaborative, installed by Christopher Glass & Aluminum
25’ unspliced glass fins span the full height of the lobby and support full-height face glass. At the corner is a hot-bent 5’ by 25’ glass panel with a radius of 6.5’.
➤ Read more about this curved glass VS1-G200 lobby facade
➥ Curved Glass ❍ VS1-G
Designed by core10Architecture, installed by NGG
VS1 was selected to wrap all four elevations of the existing M1 Bank building in Kansas City, M). The architect’s design goal for a “glass box” aesthetic was achieved using aluminum VS1 blade mullions and all-glass corners, which are a standard VS1 detail.
➤ Read more about this glass envelope renovation project
➥ All-Glass Corners · Historical Renovation ❍ VS1-A
Designed by Bauman Lyon Architects
This renovated mill-turned-museum features a super transparent VS1 installation. “Derby’s Silk Mill is the site of the world’s first factory and a part of Derwent Valley Mills Unesco World Heritage Site.”
➤ Read more about this glass wall renovation project
➥ Historical Renovation · Toggle Fittings ❍ VS1-A
Designed by Goettsch Partners, installed by Ventana
This project involved the lobby renovation-upgrade using the direct glaze version of the VS1 system which eliminates the gap between the inside surface of the glass and the face of the mullion.
➤ Read more about the Chicago Architecture Center lobby wall
➥ Direct Glaze · Long Span ❍ VS1-A230
Designed by HOK, installed by Flynn Midwest
A 24' VS1-G lobby facade using full-height unspliced fins will replace the original entryway of this American Century office building. The roof of an all-glass vestibule cantilevers to the exterior to create a canopy.
➤ Read more about this all-glass super transparent lobby wall
➥ All-Glass Vestibule · Canopy ❍ VS1-G
IG’s role was to engineer new head and base anchors, supply replacement parts and define the rehabilitation method for the glazing contractor. This included removing a lower portion of the mullion and replacing it with new 316 stainless steel base anchors.
➤ Read more about this custom steel lobby facade
❍ Bespoke
Designed by HED Architecture, installed by Christopher Glass & Aluminum
The two facades at 155 N Wacker were achieved with un-spliced, full height glass fins spanning 50' clear, a record for Chicago and the US.
➤ Read more about these super transparent atrium curtain walls
➥ Long Span ❍ VS1-G
Designed by Browning Day, installed by Architectural Glass & Metal
This project is a performance hall renovation featuring the addition of a VS1 facade.
➤ Read more about this renovation, now featuring a glass atrium
❍ VS1-A
Designed by Perkins Eastman, installed by DM Products
The flush exterior of the 25’-high lobby wall is achieved using the VS1 toggle system, which eliminates the need for external pinch plates. The smooth transition from wall to ceiling and the all-glass canopy and vestibule details are standard features of VS1 facades.
➤ Read more about this glass box lobby renovation
➥ All-Glass Corners · All Glass Vestibules · Facade-Skylight Transition · Toggle Fittings ❍ VS1-A
Designed by HOK, installed by Steel Encounters.
❝Key to the redesign is a new 50-by-80-foot glass and metal facade below the third floor that reaches out to Ross Avenue and floods the building’s lobby with daylight. ❞ -HOK
➤ Read more about this glass atrium renovation
➥ Long Spans ❍ VS1-A
Designed by HLM Architects
A multi-story facade renovation, brought to life with the standard VS1 and toggle fittings system.
➤ Read more about this glass curtain wall renovation in Leeds, UK
➥ Toggle Fittings ❍ VS1-A
Designed by SMBW, installed by American Door & Glass
This historic renovation features three VS1 facade scopes, which were engineered and built around the existing 1905 structure.
➤ Read more about this curtain wall restoration and renovation
➥ Historical Renovation ❍ VS1-A
Designed by Rudy Ricciotti Architecte
Originally built in 1905, this museum was renovated in 2014-2016 and now features a new wing with a super transparent VS1 facade composed of 7,5 m high walls with 2,1 m spans.
➤ Read more about this glass curtain wall renovation in Belgium
➥ All-Glass Corners · Toggle Fittings · Triple IGU ❍ VS1-A110
Designed by Krueck Sexton Partners
VS1 was selected for interior glass walls and handrails in the security area of LAX, and for an outdoor windscreen in the United Lounge.
➤ Read more about these unique uses of the VS1 system
➥ Handrails · Windscreens ❍ VS1-A
Designed by Perkins Eastman
Architectural and structural elements, including cast iron columns and historic signage long hidden by years of renovations, were retained, exposed, and highlighted.
➤ More about the renovation of this historic NYC landmark NYC
➥ Historic Renovation ❍ VS1-A
Designed by Digsau
A super transparent VS1 lobby wall welcomes residents to the building, and flanking the entrance are fitness and multipurpose spaces encased by sloping VS1 walls.
➤ Read more about this glass curtain wall renovation project
❍ VS1-A
Designed by Krueck Sexton Partners
A cutting edge 21st century architectural statement was made at this historic campus.
➤ Read more about this segmented glass portal installation
➥ Segmented Wall ❍ VS1-A100
