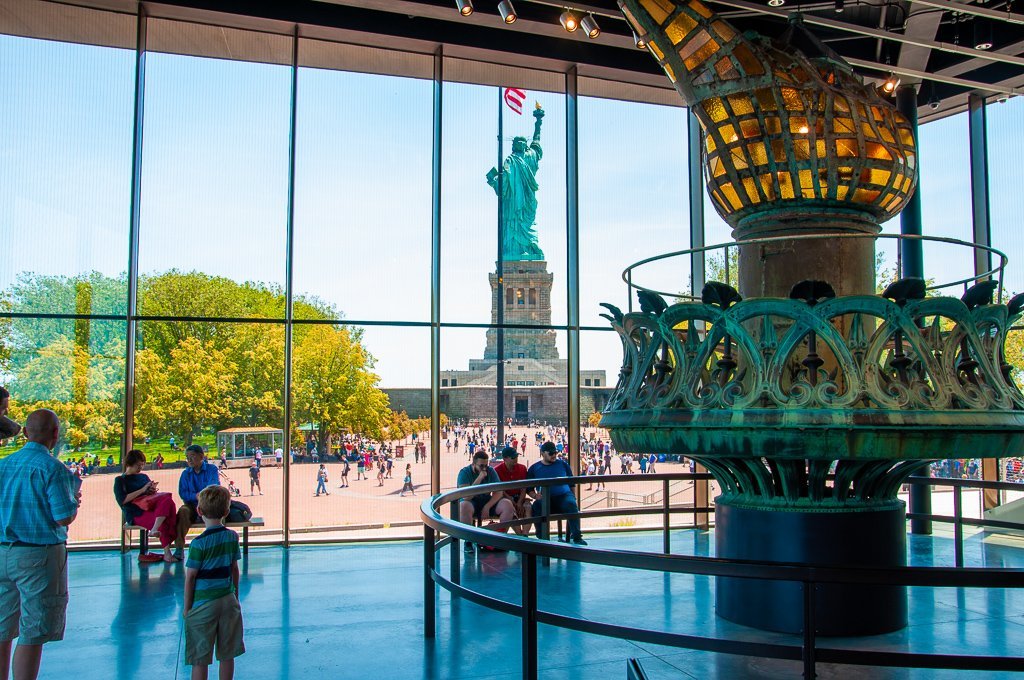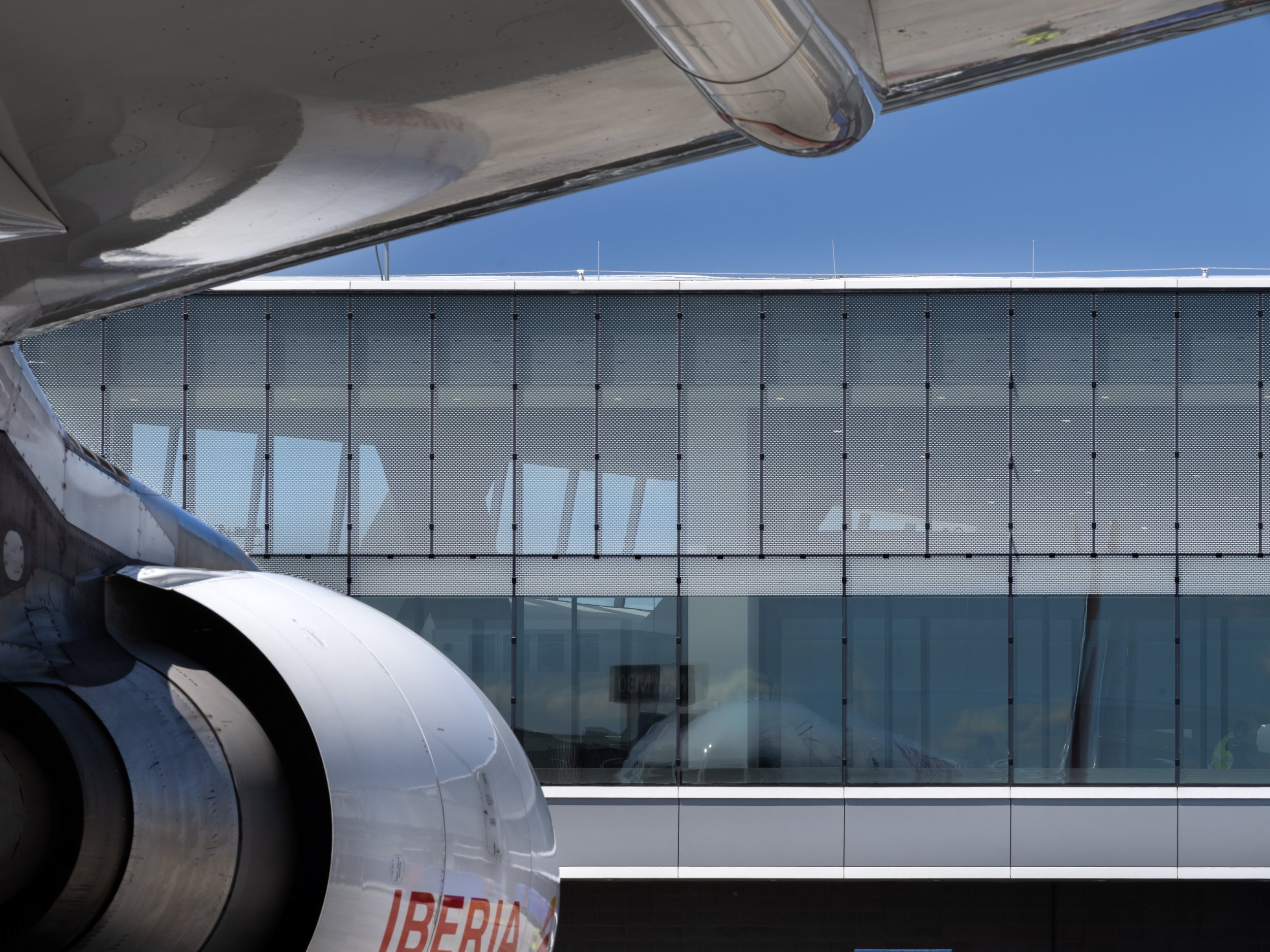
VS1 Museum Projects
VS1 has been selected and specified for many museum glass curtain wall scopes due to its ability to accommodate complex geometries and meet stringent thermal performance requirements.


VS1 has been selected and specified for many museum glass curtain wall scopes due to its ability to accommodate complex geometries and meet stringent thermal performance requirements.
Designed by Valerio Dewalt Train, installed by Glass Solutions
Two VS1 pavilions—a new ticket booth and a reimagined entryway—face each other across an existing reflecting pool. Both installations are segmented circular walls composed of flat glass along a radius.
➤ Learn more about these two all-glass pavilions
➥ All-Glass Corners · Bird Safe Glass · Segmented Wall ❍ VS1-A
Designed by Bauman Lyon Architects
This renovated mill-turned-museum features a super transparent VS1 installation. “Derby’s Silk Mill is the site of the world’s first factory and a part of Derwent Valley Mills Unesco World Heritage Site.”
➤ Read more about this glass wall renovation project
➥ Historical Renovation · Toggle Fittings ❍ VS1-A
Designed by TR,i Architects, installed by NGG Ltd
The entry wall is a folded 24' VS1 facade with an all-glass fold line supported by 10" heavy bullet-shaped mullion. The design goal was to symbolize Kristallnacht and the theme of shattered glass.
➤ Read more about this all-glass faceted atrium in St. Louis
➥ Faceted Facades · ❍ VS1-A
Designed by FXCOLLABORATIVE, installed by Josloff Glass
The new Statue of Liberty Museum, which opened in 2019, features two VS1 walls and a VS1 all-glass elevator enclosure.
➤ Read more about this iconic museum project on Liberty Island
➥ All Glass Corners · Bird-Safe Glass · Jumbo Glass Sizes ❍ VS1-A
Designed by Kengo Kuma, installed by Glass Solutions UK
VS1 was used by Glass Solutions, a subsidiary of Saint Gobain, for seven facades on the exterior. Due to the building's location on the mouth of the River Tay, the walls were built to withstand large waves.
➤ Read more about these Kengo Kuma–designed facades
➥ Toggle Fittings · Triple IGU
Designed by Rudy Ricciotti Architecte
Originally built in 1905, this museum was renovated in 2014-2016 and now features a new wing with a super transparent VS1 facade composed of 7,5 m high walls with 2,1 m spans.
➤ Read more about this glass curtain wall renovation in Belgium
➥ All-Glass Corners · Toggle Fittings · Triple IGU ❍ VS1-A110
Designed by Perkins Eastman
Architectural and structural elements, including cast iron columns and historic signage long hidden by years of renovations, were retained, exposed, and highlighted.
➤ More about the renovation of this historic NYC landmark NYC
➥ Historic Renovation ❍ VS1-A
Designed by Kevin Roche John Dinkeloo and Associates
A two-way, segmented, aluminum framed skylight with integral condensation gutters was point-attached to the top cord of the radiused arch “ribs” to create the weather barrier.
➤ Read more about this iconic museum gallery skylight
➥ Safford as Principal in Charge ❍ Bespoke
