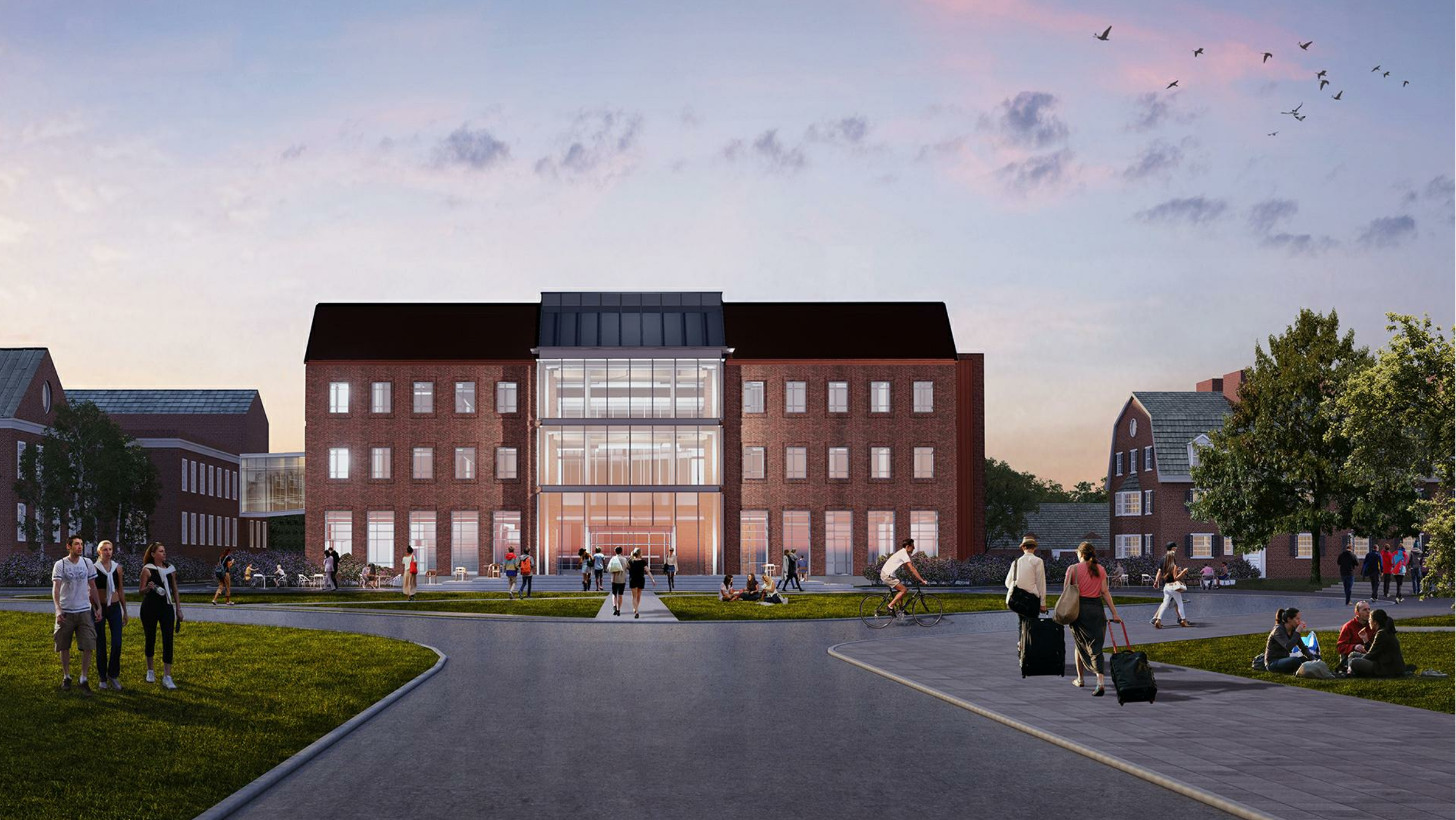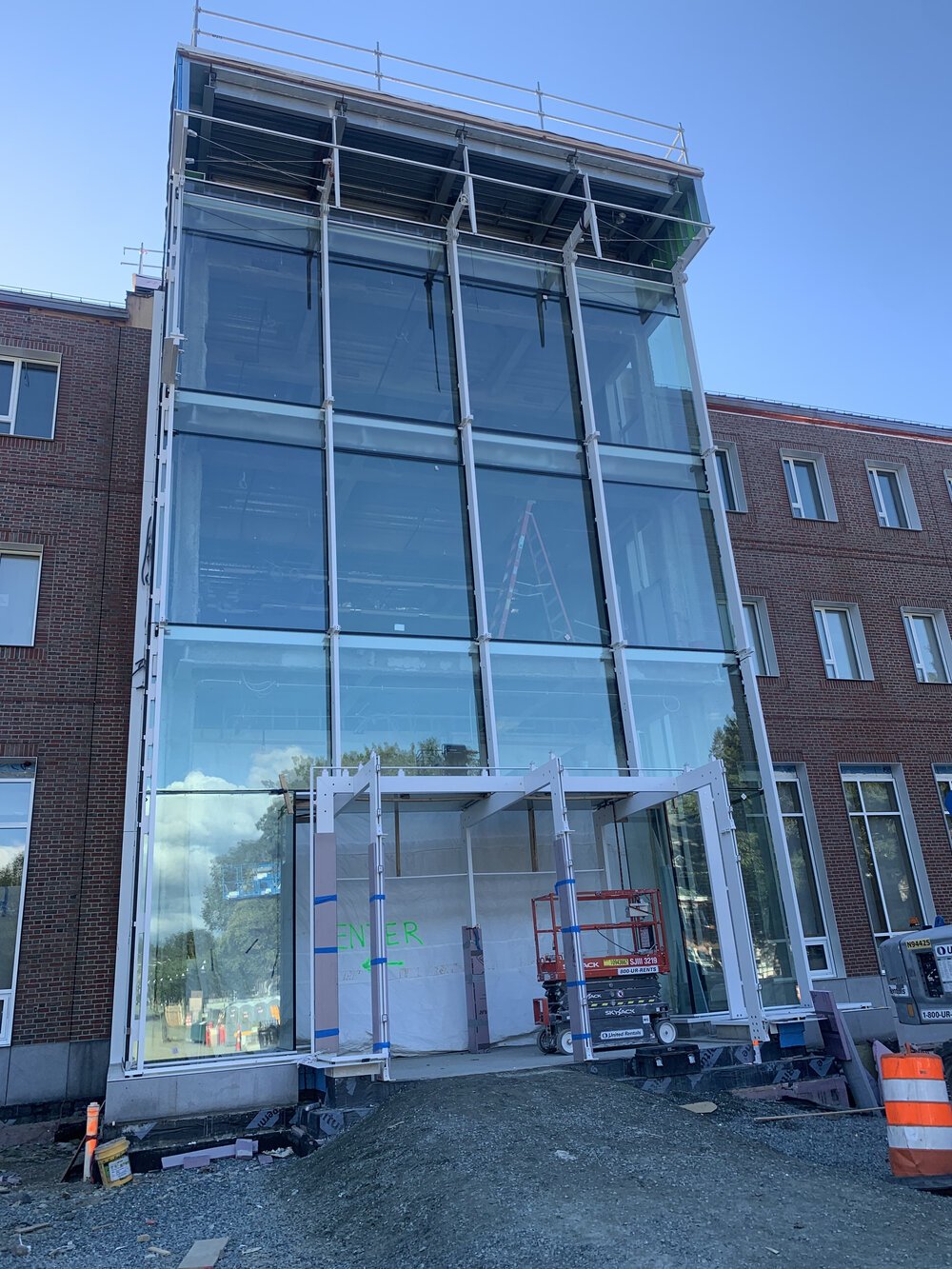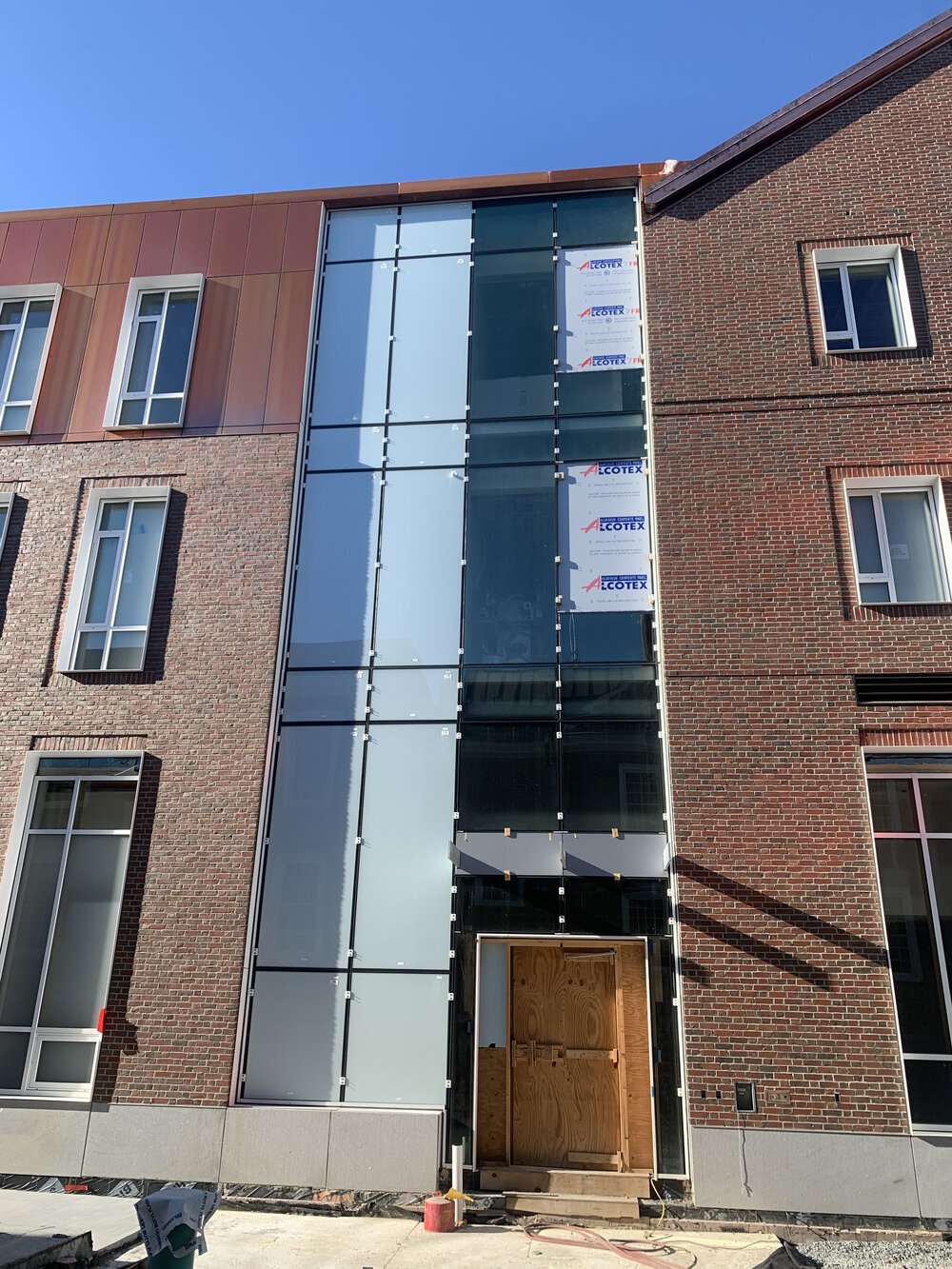Dartmouth Irving Center
Installer: R&R Windows
Americas
Completed · 2022
Innovation Glass is proud to announce that VS1 was selected for a dual facade and entry vestibule, as well as several other wall types, on the new home of Arthur L. Irving Institute for Energy and Society at Dartmouth College. The Irving Institute's mission is "to realize an affordable, sustainable, and reliable energy future for the benefit of people around the world." The Innovation Glass team fully supports this mission, and we are honored that VS1 was selected for a focal aspect of this innovative center. The center will open in the fall of 2021.
The feature wall of the building is a 50-foot high dual VS1 facade that is proud of the brick facade creating a "glass box" aesthetic. The internal and external walls are supported by a single 10-inch rectangular mullion within the air cavity. To reduce the vertical glass span at the exterior wall, armatures are used to further optimize wall costs. This VS1 dual (cavity) wall strategy was also taken on the Schreiber Center at the Quinlan School of Business in Chicago.

FROM THE ARCHITECT GOODY CLANCY
Natural ventilation, access to daylight, and views to the exterior were all maximized through the building’s facade and plan to promote occupant comfort and mental well-being. A passive ventilation system was also employed to encourage connections to the natural environment. Operable windows, temperature controls, and ceiling fans in the offices and labs provide users with the ability to change their immediate environment, while automated systems in public areas, such as deployable window shades, respond to factors systematically. ❞
Rendering courtesy of Goody Clancy
Rotating blinds within the cavity will deploy to control solar gain. An innovatively designed all-glass VS1 vestibule welcomes students to the building. The mullions are at the exterior of the vestibule, creating a visible ribcage over the glass and achieving a flush internal surface.
In the air cavity, the low pressure created by the sun coupled with automatically controlled vents at the inner wall will serve to move air into and from the building to aid in heating and cooling through "natural" means.
All the main curtain walls on the building use the VS1 system to create highly transparent and thermally efficient glass facades; some feature exterior metal fins attached to the pinch plate fittings to create added shading and texture.
Merit Award in the Exteriors Category
Massachusetts Associated Builders & Contractors Excellence in Construction Awards










