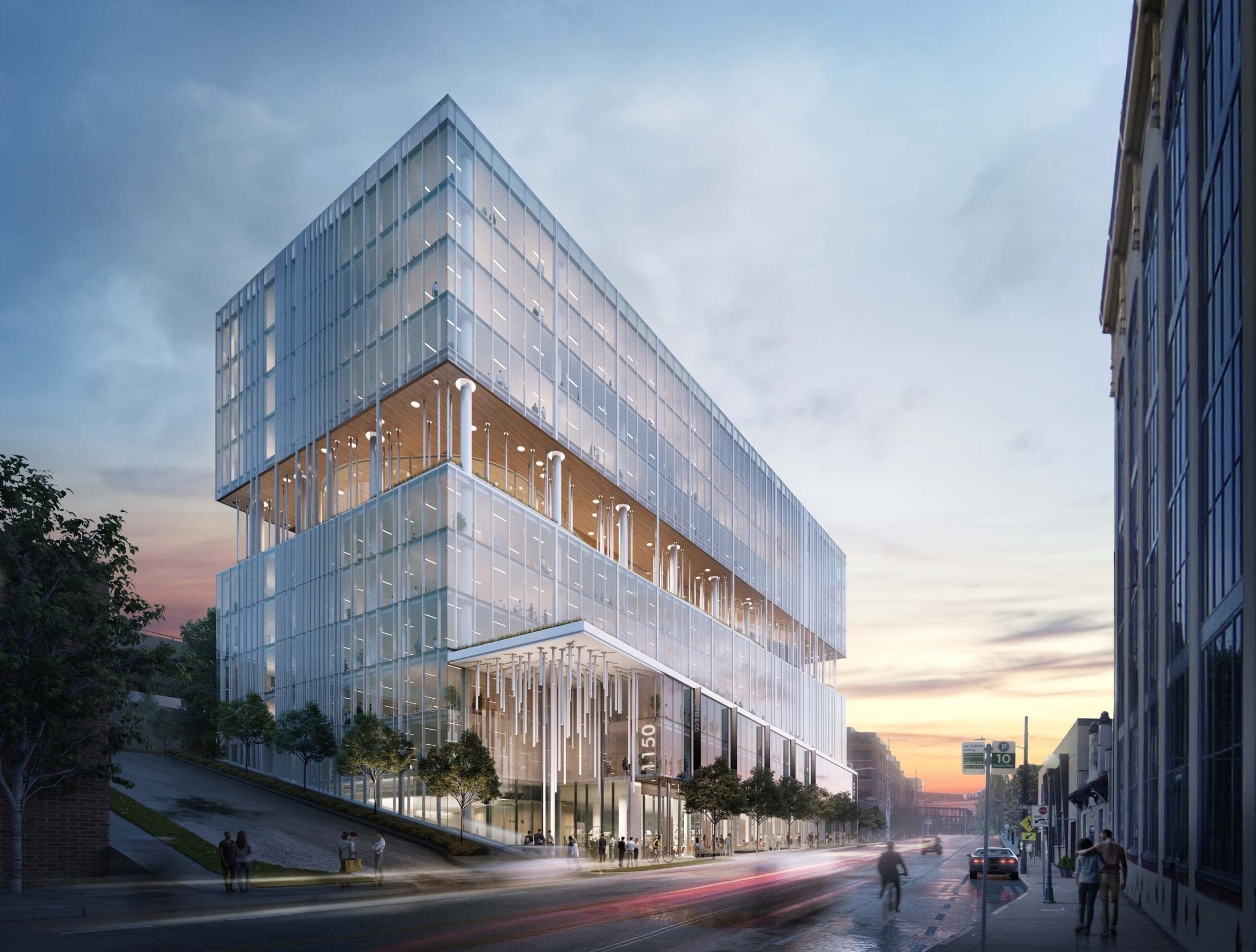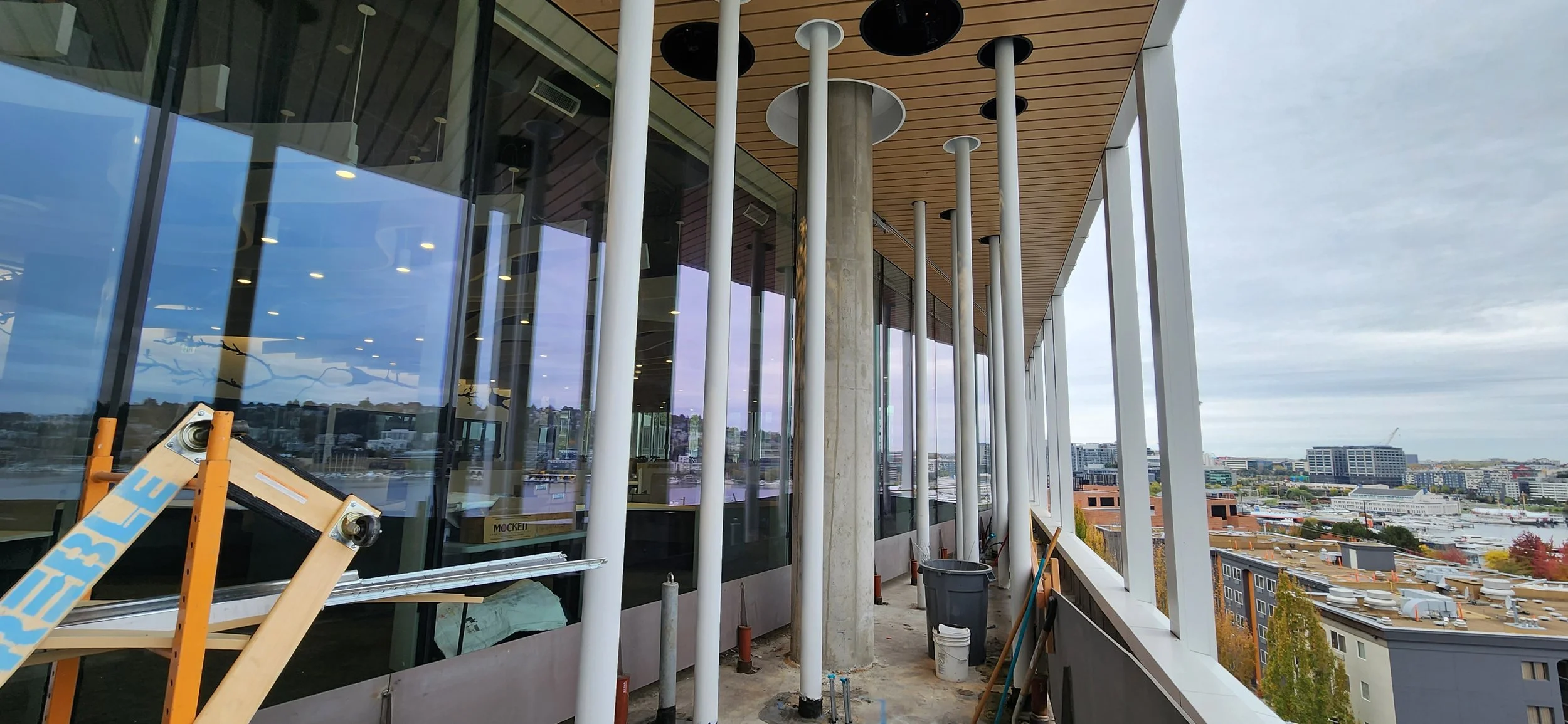eleven50 Eastlake
Rendering courtesy of Gensler
Installer: Permasteelisa Group
Americas
Completed · 2024
Two 21' clear spans of curved glass
Standard 10" heavy VS1 mullion
VS1 was selected for two facades on the new 1150 Eastlake Avenue, Seattle development designed by Gensler. Both scopes are 21-foot clear spans of curved glass which are supported by the 10-inch heavy VS1 mullion. The first facade is a street-level lobby welcoming visitors and employees to the new lab and tech office space, and the second is an inset wraparound facade enclosing the entire seventh floor.

FROM THE ARCHITECT GENSLER
Serpentine walls are readily accommodated using standard VS1 components. VS1 enables designers to achieve convex and concave forms at excellent value compared to conventional curtain wall technologies. Other examples of VS1 serpentine walls include a 27' facade on the recently completed AHN Cancer Center, a 30' facade on the Good Shepherd Hospital, and a multistory facade that transitions to a rooftop handrail on the Hiscox Building.






















