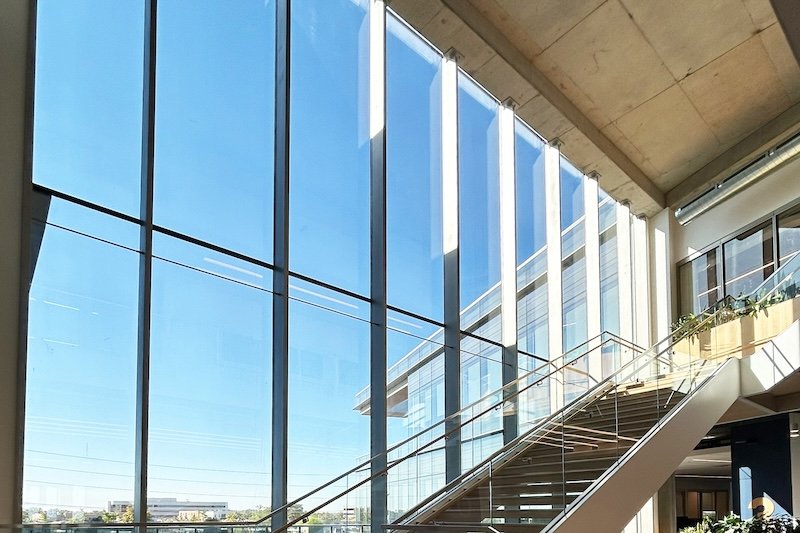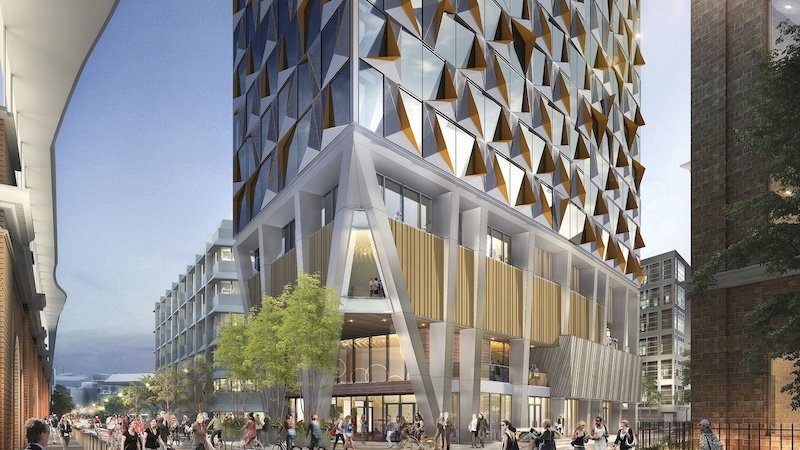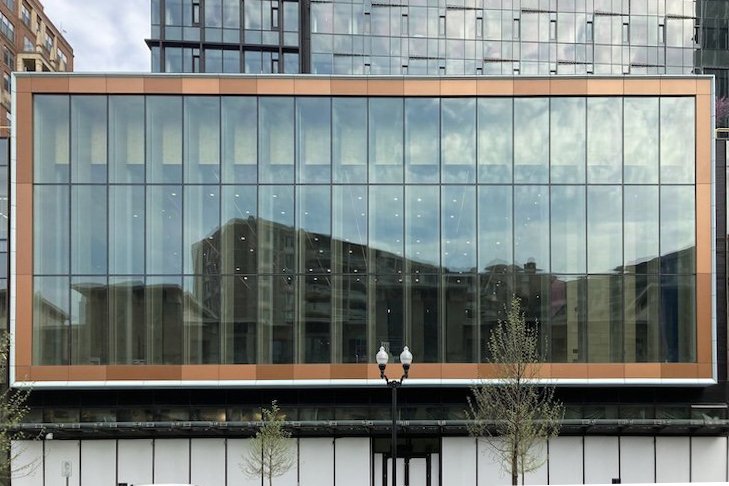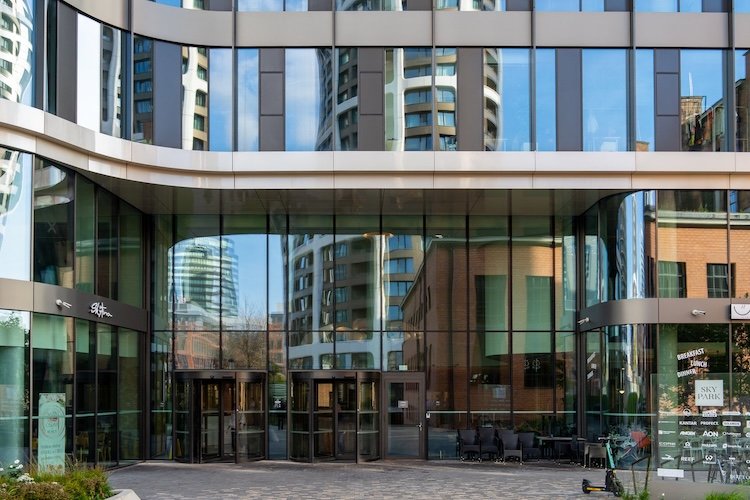
All Projects
Presented in Chronological Order

Masarycka
Designed by Zaha Hadid
This street-level lobby facade is curved, matching the unique outline of the building profile above.
➤ Read more about this curving glass retail curtain wall
➥ Segmented Wall · Toggle Fittings · Glass Triple IGU ❍ VS1-A110

First Bank Headquarters
Designed by Lamar Johnson Collaborative, installed by National Glass & Glazing
The façade is adjacent to a four-story master staircase and composed of two spans anchored at the midpoint of the wall. The wall is achieved with VS1 10” heavy mullions which are direct-glazed to an aluminum cassette along the vertical glass joint.
More photos of this feature staircase facade →
➥ Direct Glaze · Long Span ❍ VS1-A220

Chapter London Bridge
Designed by KPF, installed by Meta Facades
VS1 was selected for the entry facades of this exciting new project in central London. The 40-story building will offer student housing and communal spaces, and is targeting BREEAM Excellent Certification.
➤ Read more about this long span lobby glass wall
➥ All-Glass Corners · Jumbo Glass ❍ VS1-A110

Niagara Falls State Park Welcome Center
The entrance facade spans 16', and the gallery wall reaches 30' clear via a sloping ground elevation transition.
➤ Read more about this glass curtain wall envelope
➥ Bird Safe Glass · Long Spans · Toggle Fittings

Amazon Metropolitan Park
Designed by ZGF, installed by Harmon
Amazon’s Virginia campus now features a 42’ VS1 facade enclosing a meeting hall. Dual laminated IGUs are supported by rectangular jumbo VS1 mullions. Toggle fittings are used, creating a flush exterior.
➤ More photos of this flush glass envelope curtain wall project
➥ Toggle Fittings ❍ VS1-A110

Sky Park
Designed by Zaha Hadid
Innovation Glass GmbH delivered four VS1 lobbies for this development, which are double span, utilize high tech glass units, and are curved by consist of flat face glass.
➤ Read more about these super transparent lobby wall facades
➥ Long Span · Segmented Wall · Toggle Fittings ❍ VS1-A110

525 William Penn Place
Designed by Perkins Eastman, installed by DM Products
The flush exterior of the 25’-high lobby wall is achieved using the VS1 toggle system, which eliminates the need for external pinch plates. The smooth transition from wall to ceiling and the all-glass canopy and vestibule details are standard features of VS1 facades.
➤ Read more about this glass box lobby renovation
➥ All-Glass Corners · All Glass Vestibules · Facade-Skylight Transition · Toggle Fittings ❍ VS1-A

Statue of Liberty Museum
Designed by FXCOLLABORATIVE, installed by Josloff Glass
The new Statue of Liberty Museum, which opened in 2019, features two VS1 walls and a VS1 all-glass elevator enclosure.
➤ Read more about this iconic museum project on Liberty Island
➥ All Glass Corners · Bird-Safe Glass · Jumbo Glass Sizes ❍ VS1-A

The Aleck at 1400 L St
Designed by Hicock Cole, installed by PCC Construction
VS1-A110 was selected for the renovation of this office tower lobby.
➤ Read more about this all-glass lobby wall renovation
➥ All-Glass Corners · Toggle Fittings ❍ VS1-A110

McDonald's Global Flagship Chicago
Designed by Ross Barney, installed by Christopher Glass & Aluminum
Built on the site of the classic Rock N Roll McDonalds, the new location is a 19,000-square-foot timber, steel, and glass building occupying an entire city block.
➤ Read more about this LEED Platinum glass curtain wall
➥ All-Glass Corners · All-Glass Vestibules · Toggle Fittings ❍ VS1-A110

New Merrion House
Designed by HLM Architects
A multi-story facade renovation, brought to life with the standard VS1 and toggle fittings system.
➤ Read more about this glass curtain wall renovation in Leeds, UK
➥ Toggle Fittings ❍ VS1-A
