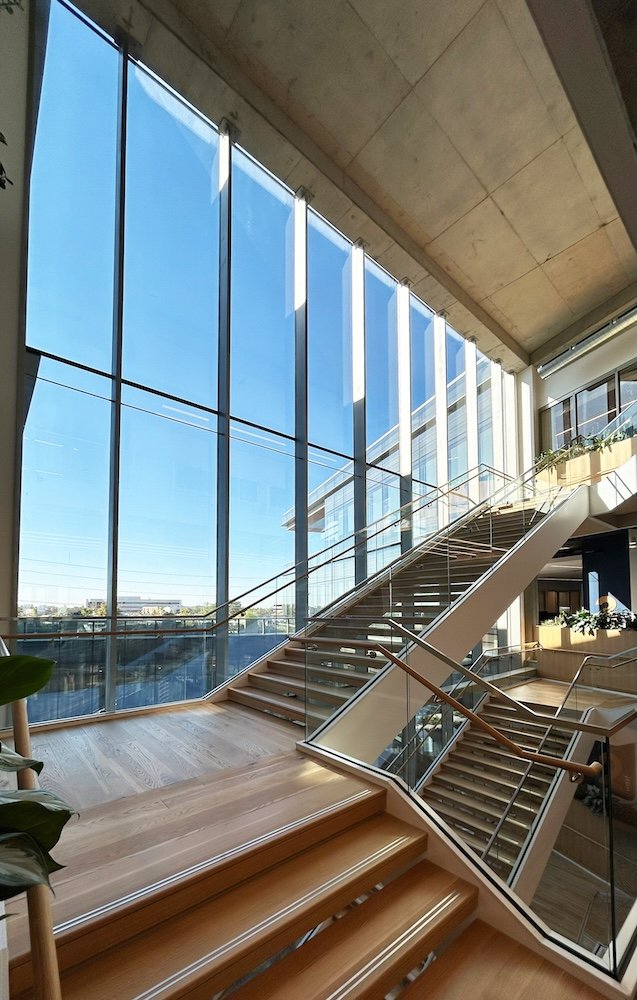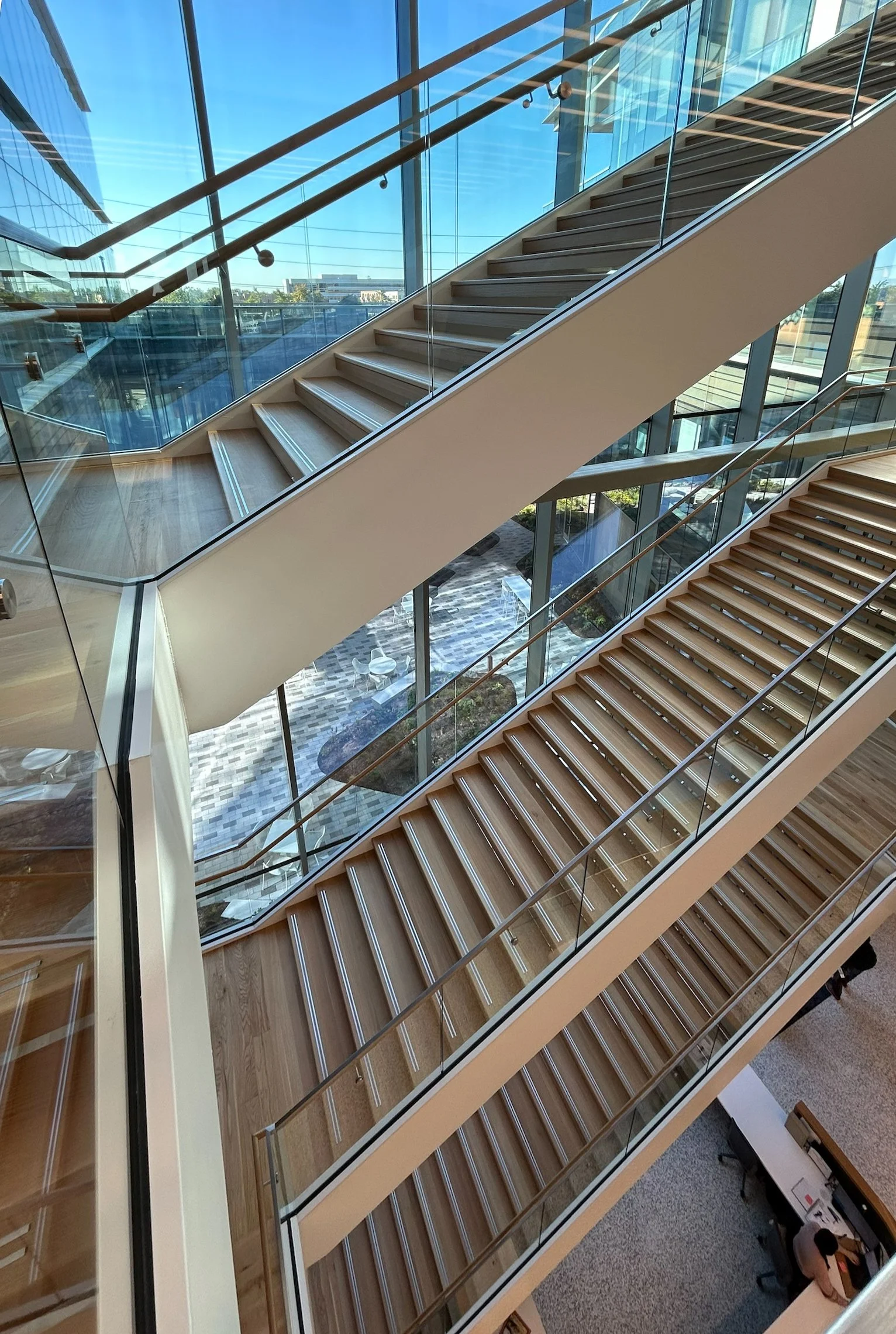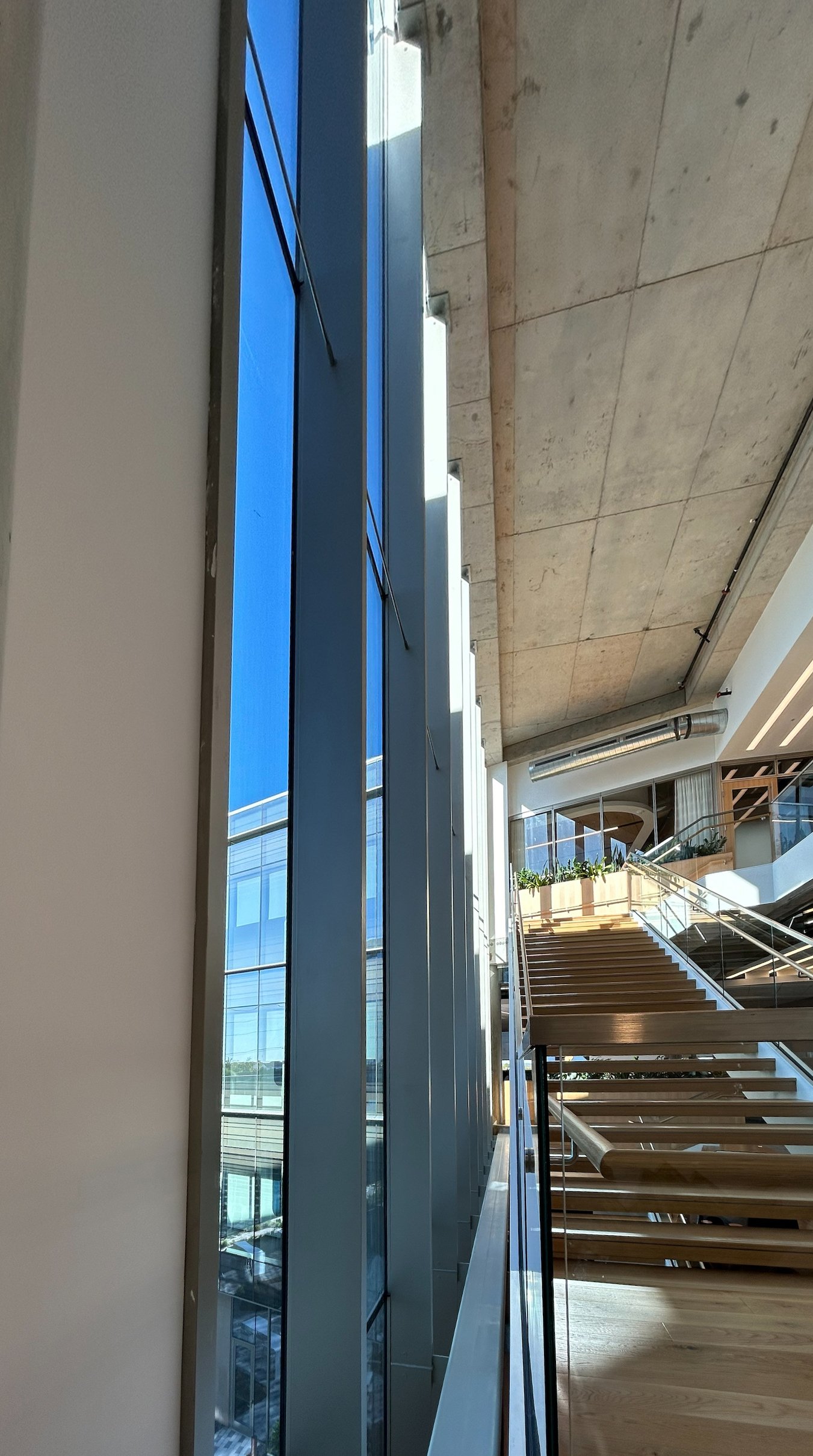First Bank Headquarters
Installer: NGG
Americas
Completed · 2024
Four-story master staircase facade
Two 32' VS1 spans, direct-glazed

FROM THE ARCHITECT LAMAR JOHNSON COLLABORATIVE
❝ Once inside the building, guests are welcomed into an open lobby. Just beyond, a glass atrium engages a four-story monumental staircase with daylit views to an exterior courtyard. The interior program features open offices to allow ample daylight from all sides to flow into the core and give each desk a view of the landscape or the lush courtyard. ❞
VS1 was selected for the feature courtyard stairwell façade of the new headquarter campus of First Bank in Missouri. The glass curtain wall is adjacent to a four-story master staircase and composed of two spans—32 feet on the bottom and 34 feet on the top—anchored at the midpoint of the wall. The wall is achieved with VS1 10” heavy mullions which are direct-glazed to an aluminum cassette along the vertical glass joint. Tension rods are incorporated at mid span for lateral bracing.




