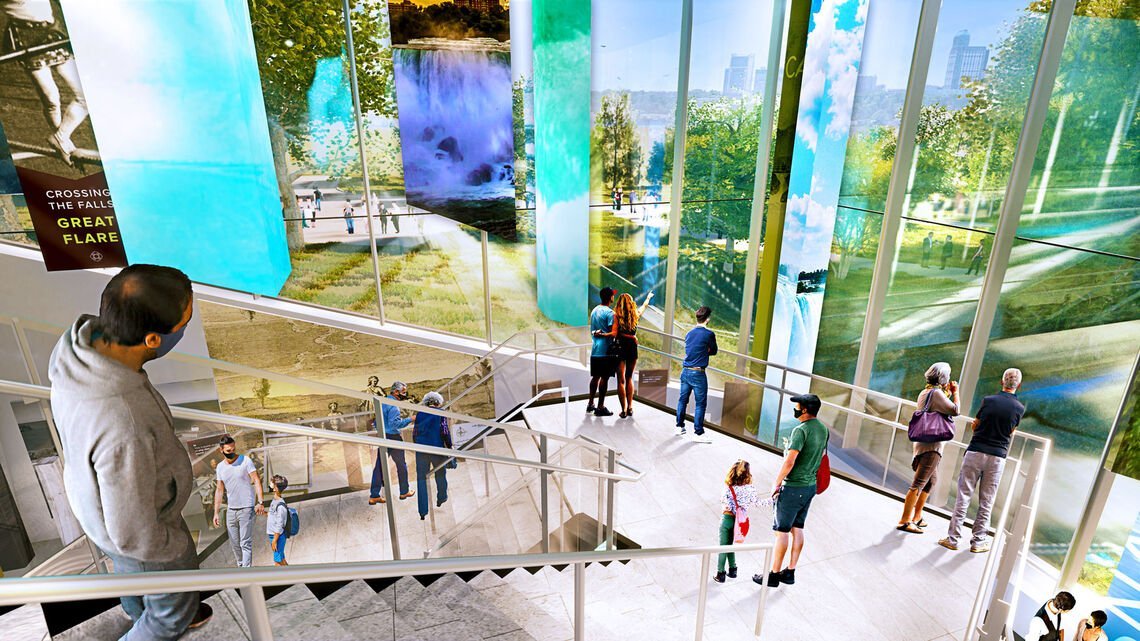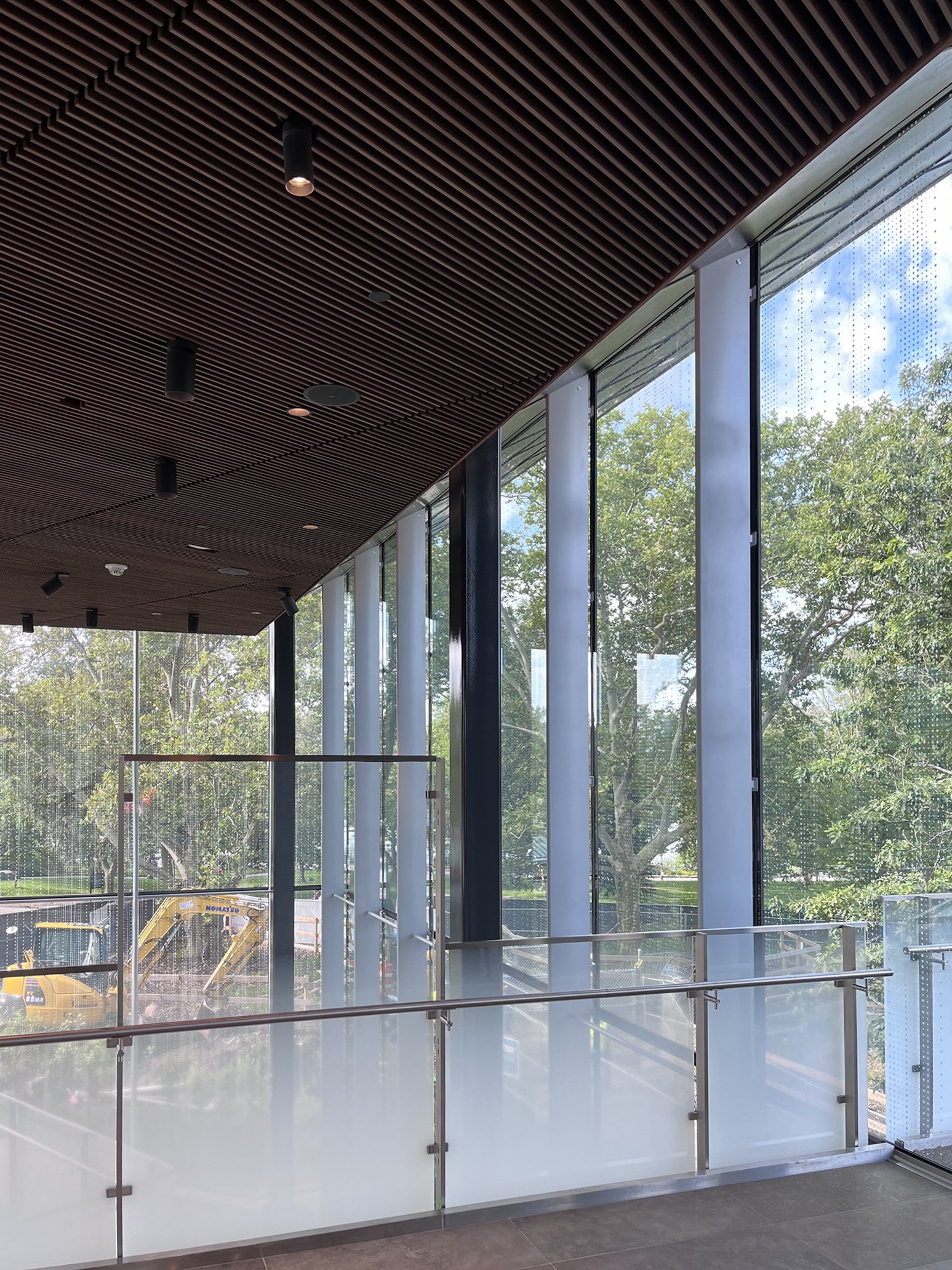
Rendering courtesy of GWWO
Installer: Hogan Glass
Americas
Completed · 2022
16' lobby wall & 30' gallery wall
12.75" VS1 mullions & toggle fittings
VS1 was selected for the glass perimeter of the new Niagara Falls Welcome Center. The entrance facade spans 16', and the gallery wall reaches 30' clear via a sloping ground elevation transition. The project utilized the bullet VS1 jumbo mullion and toggle fittings (no exterior metal) with 6' 6" glass bay spacing. The simplicity and minimalist aesthetic VS1 achieved met the architect’s design goals.

FROM THE ARCHITECT GWWO
❝ The majestic nature that is Niagara Falls is the destination, but this building creates an immersive architectural and educational experience that is meant to reinforce and deepen the experience of visiting the Falls and the entire Niagara River Gorge region.
Like a giant sheet of water, the expansive glass facade maximizes views and offers continuous connections to the falls throughout the lobby and exhibit areas. ❞
Like a giant sheet of water, the expansive glass facade maximizes views and offers continuous connections to the falls throughout the lobby and exhibit areas. ❞

















































