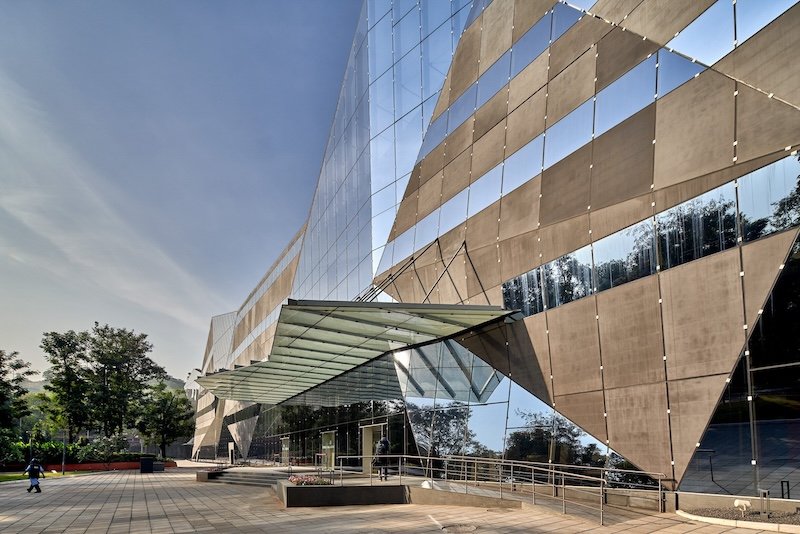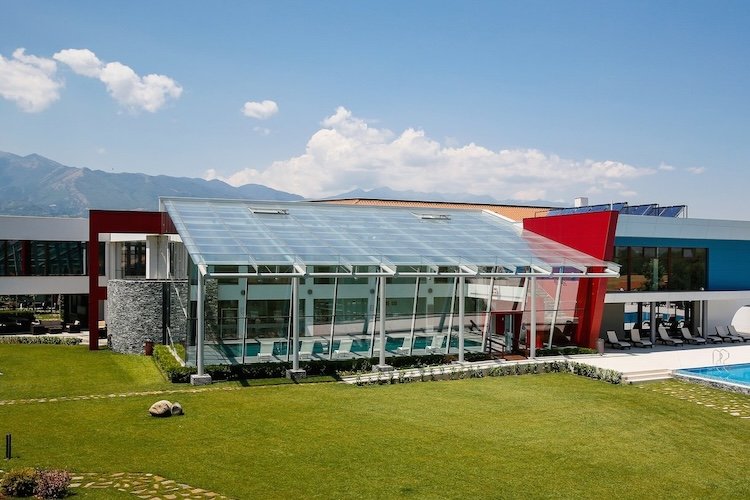
All Projects
Presented in Chronological Order

Russell Burns Building - Clayco Campus
Designed by Lamar Johnson Collaborative, installed by Ventana
One of LJC’s primary design goals was to improve “daylighting and visual connectivity through atriums, external shading, and optimized skylight design,” and the VS1 facade on the north side of the building brings that goal to life.
➤ Read more about this innovative renovation project
➥ Exterior Mullions · Shading Elements · Skylights ❍ VS1-A

Friar Development Center
Designed by Perkins Eastman, installed by Massey Glass
VS1 mullions are used on the interior in some locations, and on the exterior in other areas. In one section, exterior-facing mullions are offset 12” from the mullion.
➤ Read more about the VS1 curtain wall scopes on this project
➥ All-Glass Vestibule · Exterior Mullions · Shading Elements ❍ VS1-A

525 William Penn Place
Designed by Perkins Eastman, installed by DM Products
The flush exterior of the 25’-high lobby wall is achieved using the VS1 toggle system, which eliminates the need for external pinch plates. The smooth transition from wall to ceiling and the all-glass canopy and vestibule details are standard features of VS1 facades.
➤ Read more about this glass box lobby renovation
➥ All-Glass Corners · All Glass Vestibules · Facade-Skylight Transition · Toggle Fittings ❍ VS1-A

Cummins Technology Center
Designed by Venkatraman Associates
120,000 square-foot faceted VS1 facade, brought to life with 70’ long mullions, suspended glass canopies, and custom laminated terra cotta glass.
➤ Read more about the largest faceted facade in the world
➥ All-Glass Vestibule · Alternate Material Integration · Complex Geometry · Faceted Facade · Long Span · Skylight ❍ VS1-A

Ryan Center at Northwestern University
Designed by Goettsch Partners, installed by Harmon
VS1 was used for two scopes at this music school on Lake Michigan: a fanning atrium wall and an acoustically isolated theater wall.
➤ Read more about this iconic building in Chicago
➥ Acoustic Isolation · Hybrid Tension Cable · Facade-Skylight Transition

Dolby Theater
Designed by WRNS, installed by Architectural Glass and Aluminum
VS1 was used for a highly transparent lobby facade at this hub for sound and light innovation. This facade features a standard VS1 detail: an all-glass corner turning the wall into the ceiling.
➤ Read more about this pure glass aesthetic lobby facade
➥ Facade-Skylight Transition ❍ VS1-A

Uva Nestum Pool Enclosure
The Uva Nestum Wine & Spa in Gotse Delchev, Bulgaria features a VS1 pool enclosure. The installation is complex in its geometry, featuring sloping glass roofs and walls, and seamless all-glass transitions from wall to canopy.
➤ Read more about this all-glass pool enclosure in Bulgaria→
➥ Skylight · Slanted Facade ❍ VS1-A110
