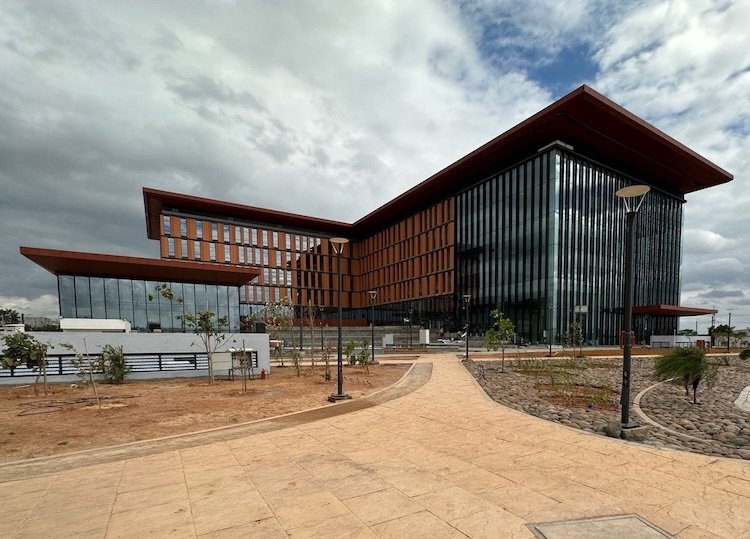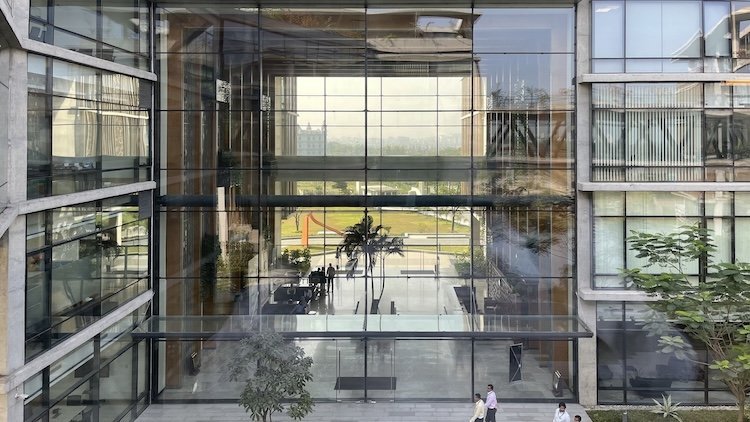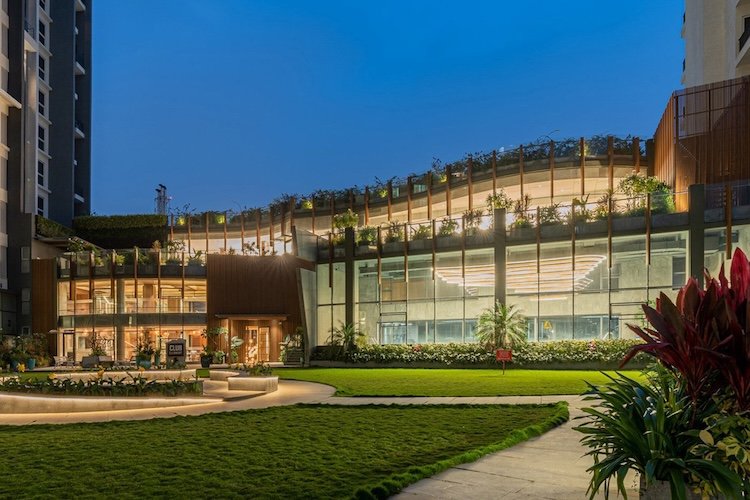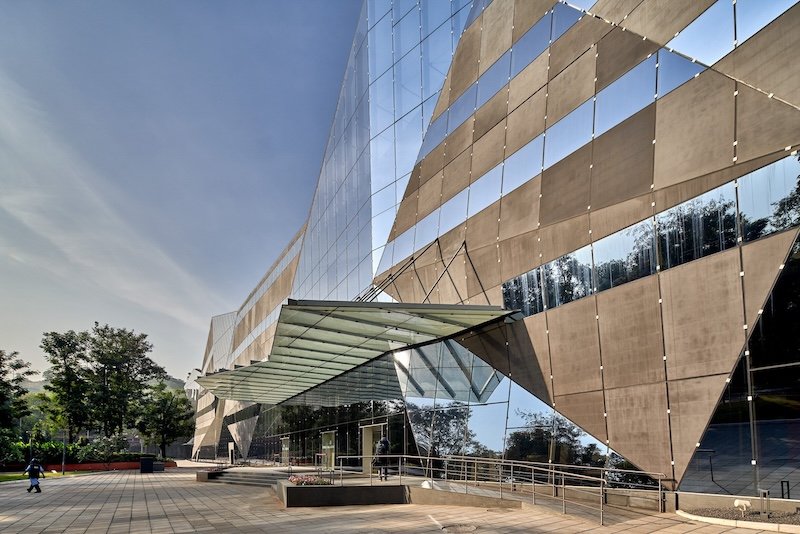
All Projects
Presented in Chronological Order

HQ 27
Designed by CPL, installed by Consolidated Engineering Company
The entrance VS1 facade, an engineering marvel, rises 23 meters high, seamlessly integrating intermediate supports with a 6-meter cantilever canopy. The facade features DGU (Double-Glazed Unit) glass, ensuring superior thermal and acoustic performance.
➤ Read more about this 23m glass curtain wall in Gurgaon, India
➥ Acoustic Isolation · Canopy ❍ VS1-A100

VSD IT Park
Designed by Genesis Planners, installed by Vibrant Facade
This project features a 7-meter-high entrance facade, carefully crafted with the VS1 aluminum mullion system to achieve a sleek, modern aesthetic.
➤ Read more about this entry facade with integrated sliding doors
❍ VS1-A100

Boeing India Engineering & Technology Center
Designed by Venkatraman Associates
VS1 breaks another clear span world record for an un-reinforced aluminum curtainwall for Boeing’s new India HQ.
➤ Read more about this world record glass curtain wall
➥ ·Exterior Mullions ❍ VS1-A

Sumadhura Capital Towers
Designed by Morphogenesis, installed by Innovation Glass India Pvt. Ltd.
This project showcases a 12-meter-high entrance VS1 facade, designed with an emphasis on openness and sophistication. The bold implementation of single aluminum extruded mullion reinforces a sleek, uninterrupted visual aesthetic.
➤ Read more about this 12m curtain wall with full-height mullions
➥ Long spans ❍ VS1-A110

United India Insurance Company Office
Designed by DK & Associates
VS1 facade with integrated awning-style vents.
➤ View more photos of this glass curtain wall in Chennai, India

QA Tower
Designed by Mrinmoy Consultants
The floor-to-floor rotation is 6.6 degrees, and the ground-to-roof rotation is nearly 90 degrees. The 11'8" by 3'11" panels are cold bent so that one corner is 5.3" off-plane from the other three.
➤ Learn more about this twisting glass tower facade
➥ Complex Geometry · Curved Glass ❍ VS1-A

International Tech Park Pune
ITPP features the first implementation of VS1-G in Asia. Three VS1-G installations, totaling 7,440 square feet in area, will serve as the building’s lobby facades. The walls are all 21’ clear spans with five-foot fin spacing.
➤ Read more about this glass fin curtain wall project in India
➥ Long Spans ❍ VS1-G100

CP 67
Designed by Morphogenesis, installed by Vibrant Facade.
The largest mall in Mohali features a 14.5m VS1-A110 curtain wall with canopies & vestibules. The building also features a small VS1-G100 wall.
➤ Read more about this long span curtain wall in Mohali
➥ Canopies · Long Span ❍ VS1-A110, VS1-G100

United House
A VS1 lobby welcomes visitors to the headquarters of United Enterprises, a Dhaka-based infrastructure company.
➤ View more photos of this very transparent VS1 glass curtain wall
➥ Canopy · Jumbo Glass ❍ VS1-A

SNN Clermont
Designed by P&T Group
VS1 is a primary facade system for this site, as the system’s aesthetics align with the grandeur intended by the developers.
➤ Read more about this luxury location VS1 curtain wall scopes
➥ Exterior Mullions · Handrails & Balustrades ❍ VS1-A

Cummins Technology Center
Designed by Venkatraman Associates
120,000 square-foot faceted VS1 facade, brought to life with 70’ long mullions, suspended glass canopies, and custom laminated terra cotta glass.
➤ Read more about the largest faceted facade in the world
➥ All-Glass Vestibule · Alternate Material Integration · Complex Geometry · Faceted Facade · Long Span · Skylight ❍ VS1-A
