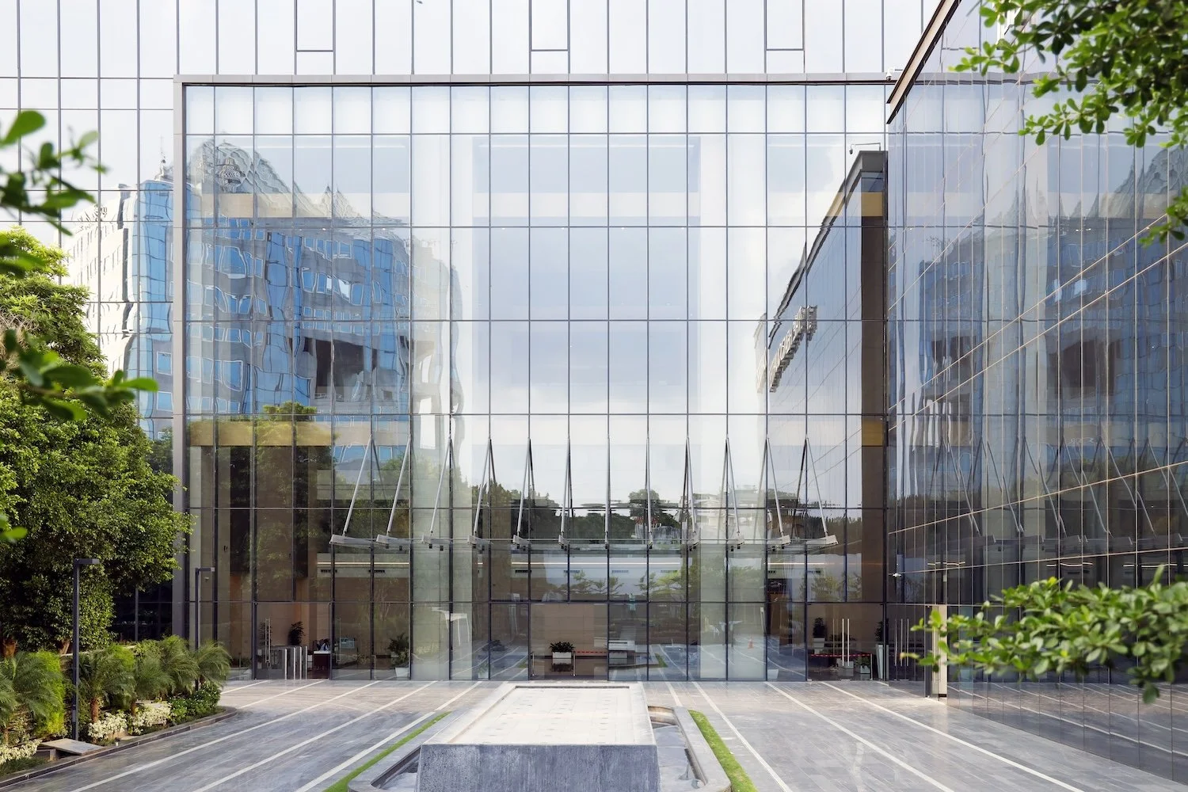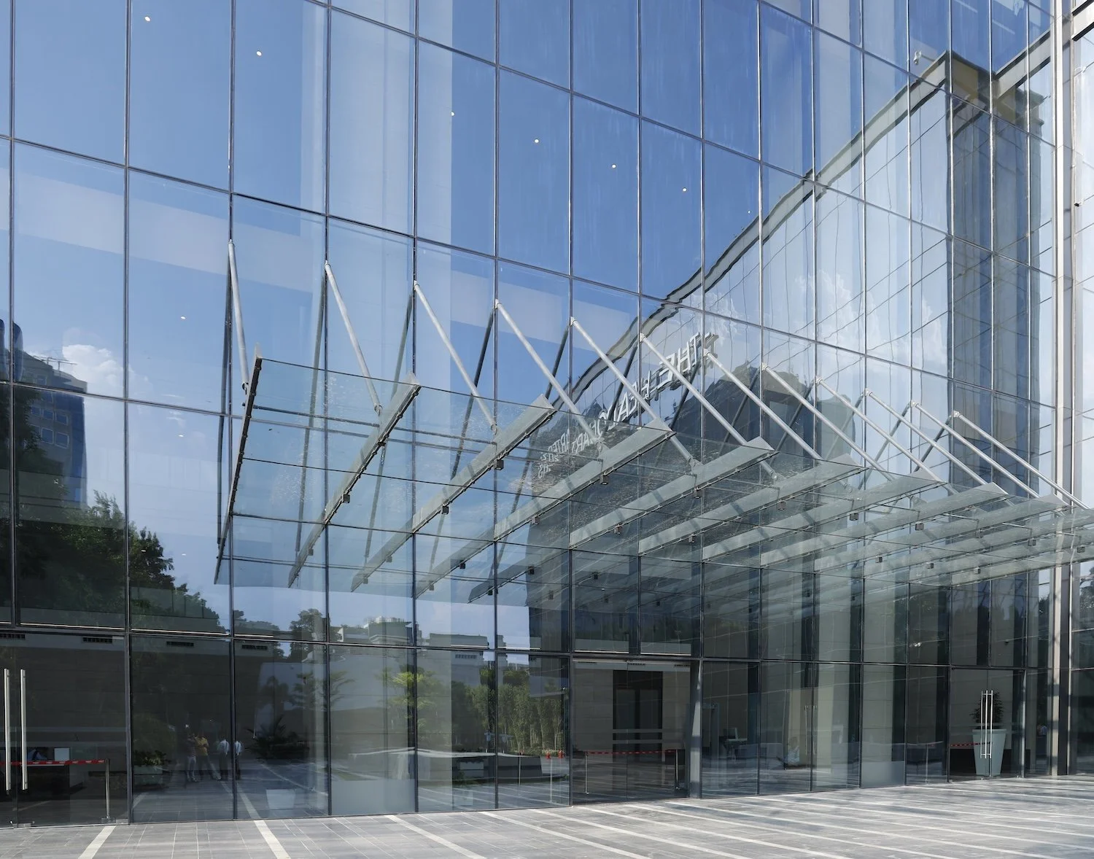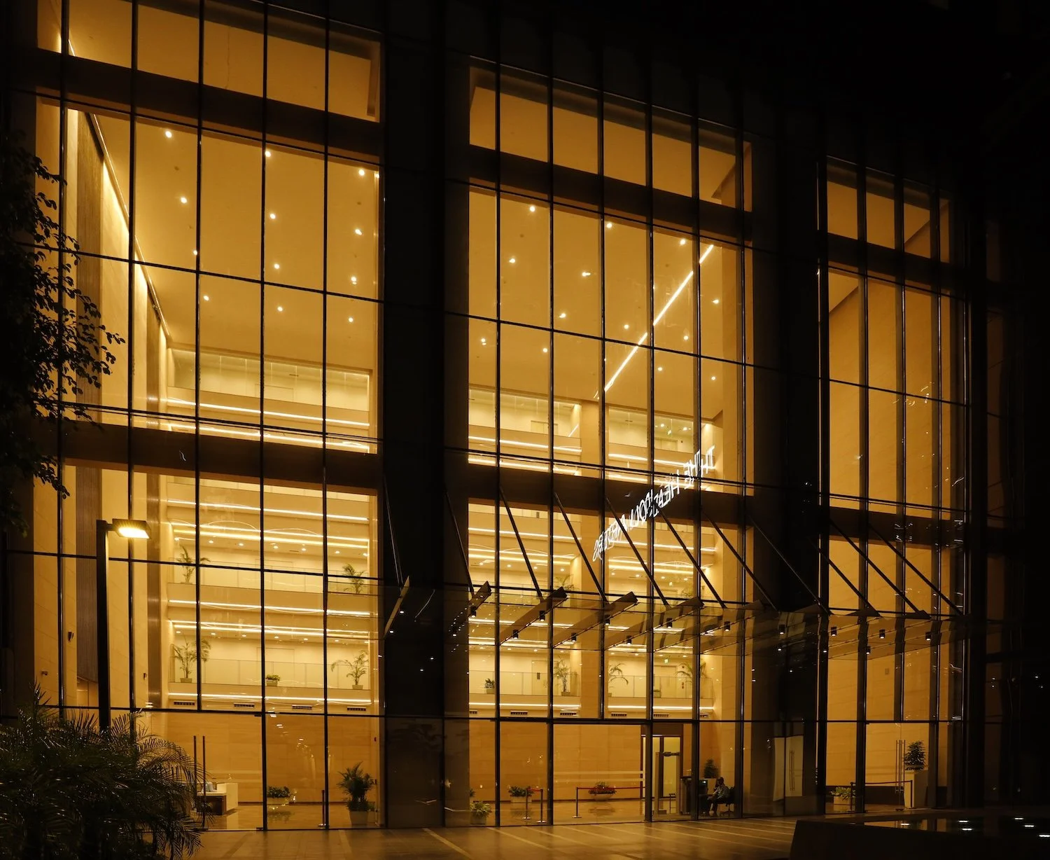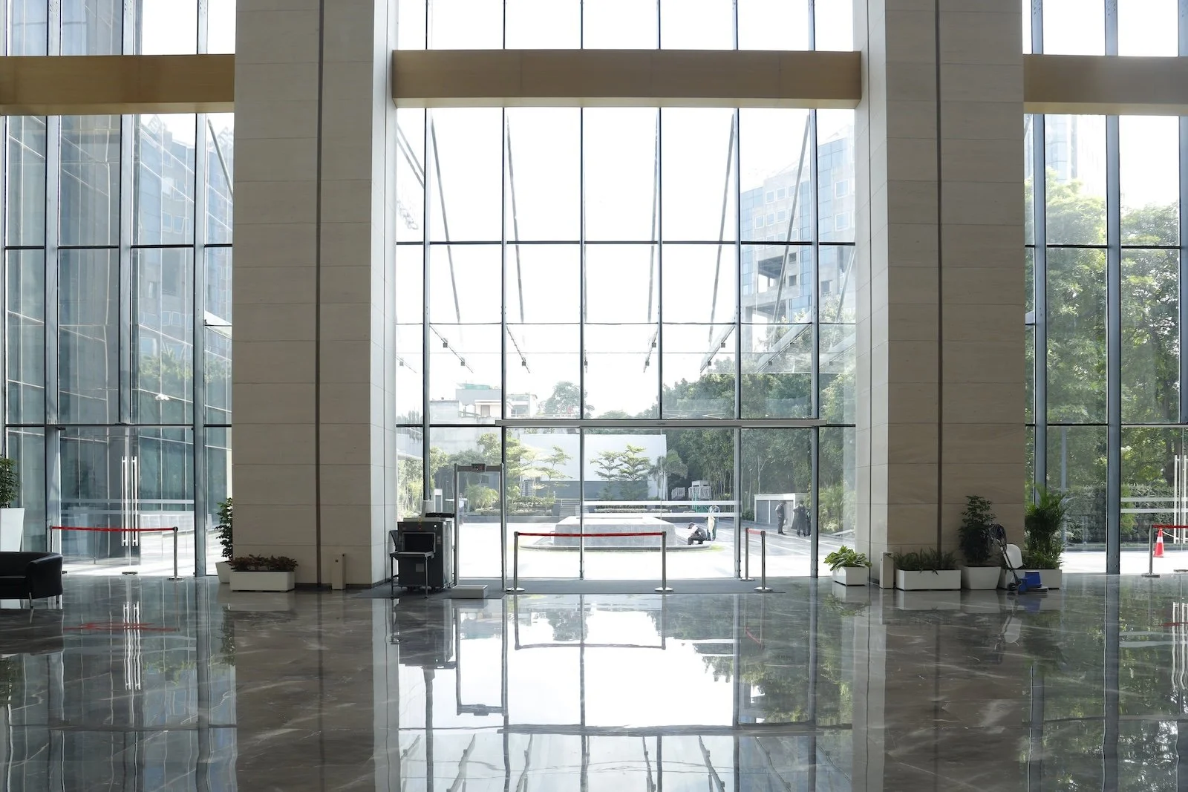HQ 27
Architect: ACPL
Facade Consultant: Sahvia
Facade Contractor: Consolidated Engineering Company
Completed · 2025
23m VS1-A100 facade, 6m cantilever canopy
Standing tall in the heart of Gurugram, HQ27 is a Grade-A mixed-use commercial development by Bharti Realty, designed to redefine modern workspace and retail experiences. This architectural masterpiece spans approximately 3 acres, soaring 280 feet above ground, with 16 floors and a Gross Leasable Area (GLA) of ~6 lakh sq. ft., including ~5 lakh sq. ft. of premium office spaces and ~1 lakh sq. ft. of retail and F&B spaces.
The entrance VS1 facade, an engineering marvel, rises 23 meters high, seamlessly integrating intermediate supports with a 6-meter cantilever canopy. The facade features DGU (Double-Glazed Unit) glass, ensuring superior thermal and acoustic performance, enhancing energy efficiency and occupant comfort. The sleek VS1 aluminum portal system integrates automatic sliding doors and patch-fitted doors, delivering a seamless and modern aesthetic—all achieved without structural steel framing.
HQ27 is strategically located near IFFCO Chowk and Millennium City Centre Metro Stations, surrounded by premium residential enclaves like Sushant Lok, DLF City, South City, and The Laburnum. Designed to foster a work-life balance, the development offers high-end retail, fine dining, and curated engagements, making it an ideal destination for professionals and visitors alike.
With multi-tiered security, expansive floor plates, and state-of-the-art amenities, HQ27 sets a new benchmark in commercial real estate, combining innovation, form, functionality, and style to create a safe, efficient, and inspiring environment.














