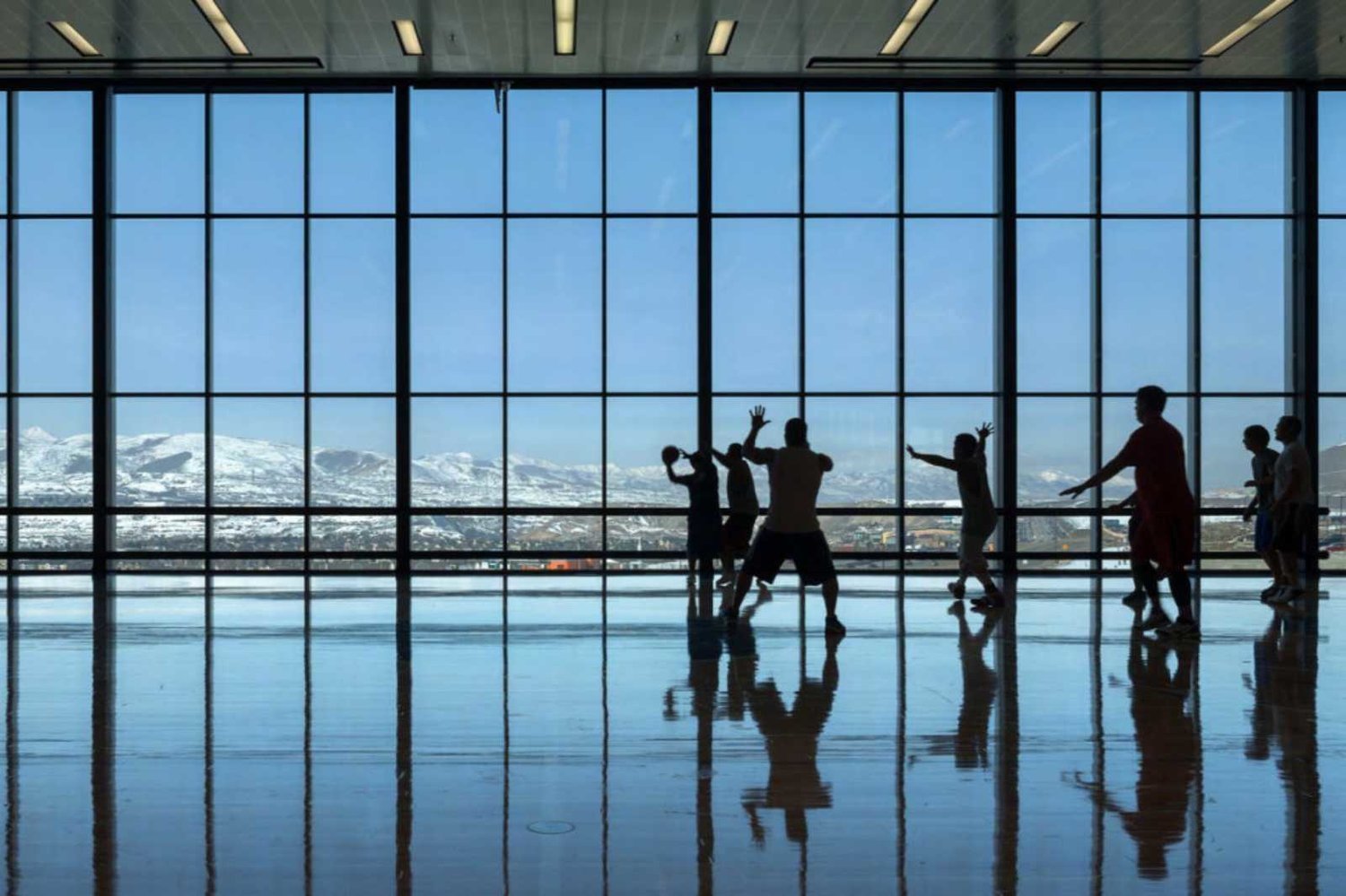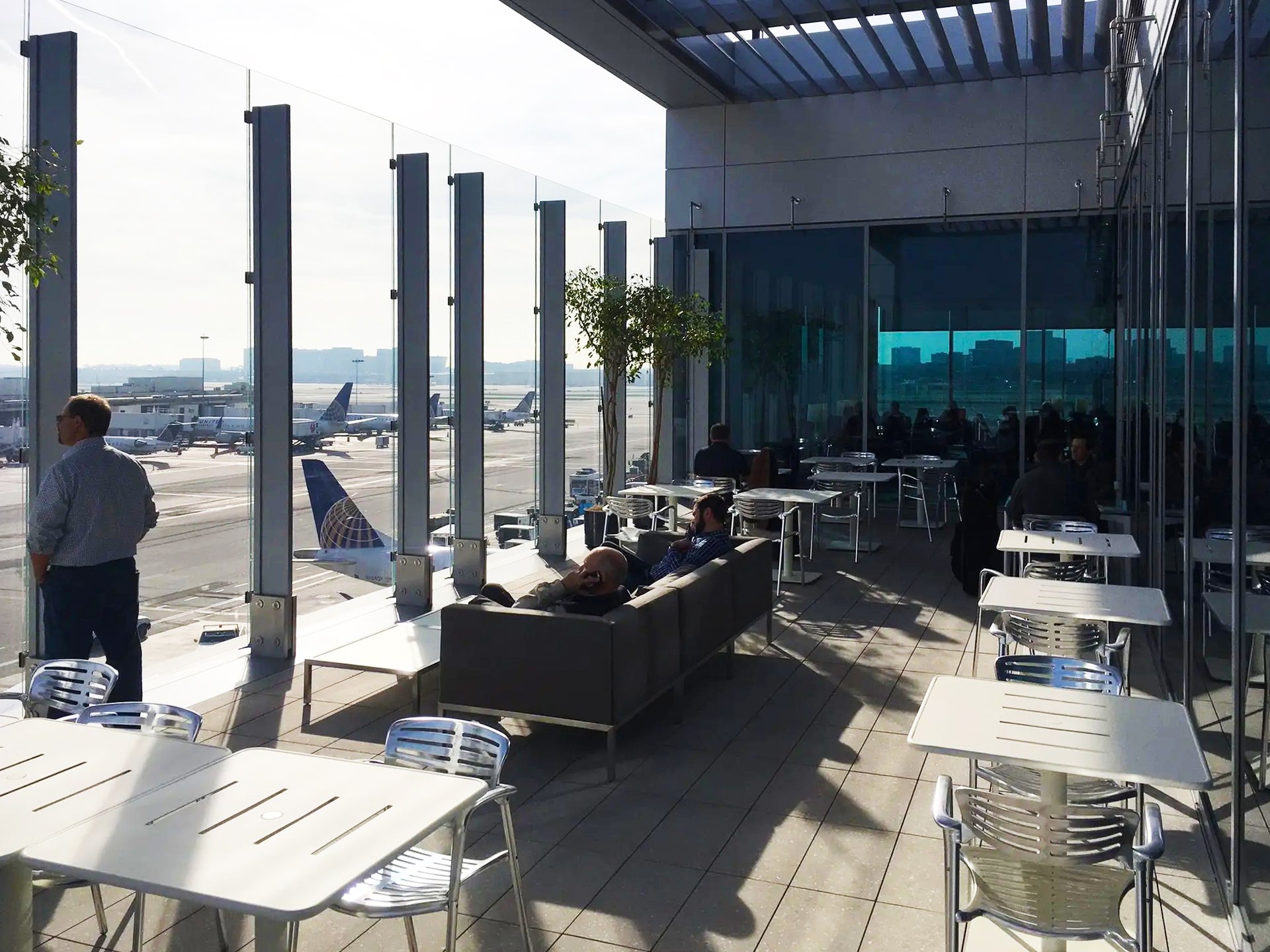
All VS1 Projects


One Illinois Center
Designed by Goettsch Partners, installed by Ventana
This project involved the lobby renovation-upgrade using the direct glaze version of the VS1 system which eliminates the gap between the inside surface of the glass and the face of the mullion.
➤ Read more about the Chicago Architecture Center lobby wall
➥ Direct Glaze · Long Span ❍ VS1-A230

VS1 Study House Nr. 1
The VS1 Study House Nr. 1 is the global headquarters of Innovation Glass LLC, and the Safford residence. Nestled in the woods of New York’s beautiful Hudson Valley, it is a transformative step forward in the evolution of the house as home experience.
View more photos of this groundbreaking all-glass home →

Richmond Main Street Station
This historic renovation features three VS1 facade scopes, which were engineered and built around the existing 1905 structure.
Key Detail: Historical Renovation
Read more about the curtain wall renovation of this US National Historic Landmark→


Hiscox Building
Facade and Glazing Solutions UK, our former partners in the United Kingdom, utilized VS1 to bring Make’s atrium and terrace parapet design to life. Those facades consist of large, curved insulated units, the largest of which is 6’ 6” wide by 13’ 9” high.
Key Details: /vs1-signature-details/glass-curved · Handrails · Toggle Fittings · Triple IGU
Learn more about this curved glass curtain wall designed by Make Architects →

CIAC La Boverie
Originally built in 1905, this museum was renovated in 2014-2016 and now features a new wing with a super transparent VS1 facade composed of 7,5 m high walls with 2,1 m spans.
Read more about this glass curtain wall renovation in Belgium →

Mercy Health
The VS1 system was used to achieve two 25’ “jewel box” glass entrance atriums with all-glass corners for this new health services company.
View panoramic video footage of this lobby curtain wall →
