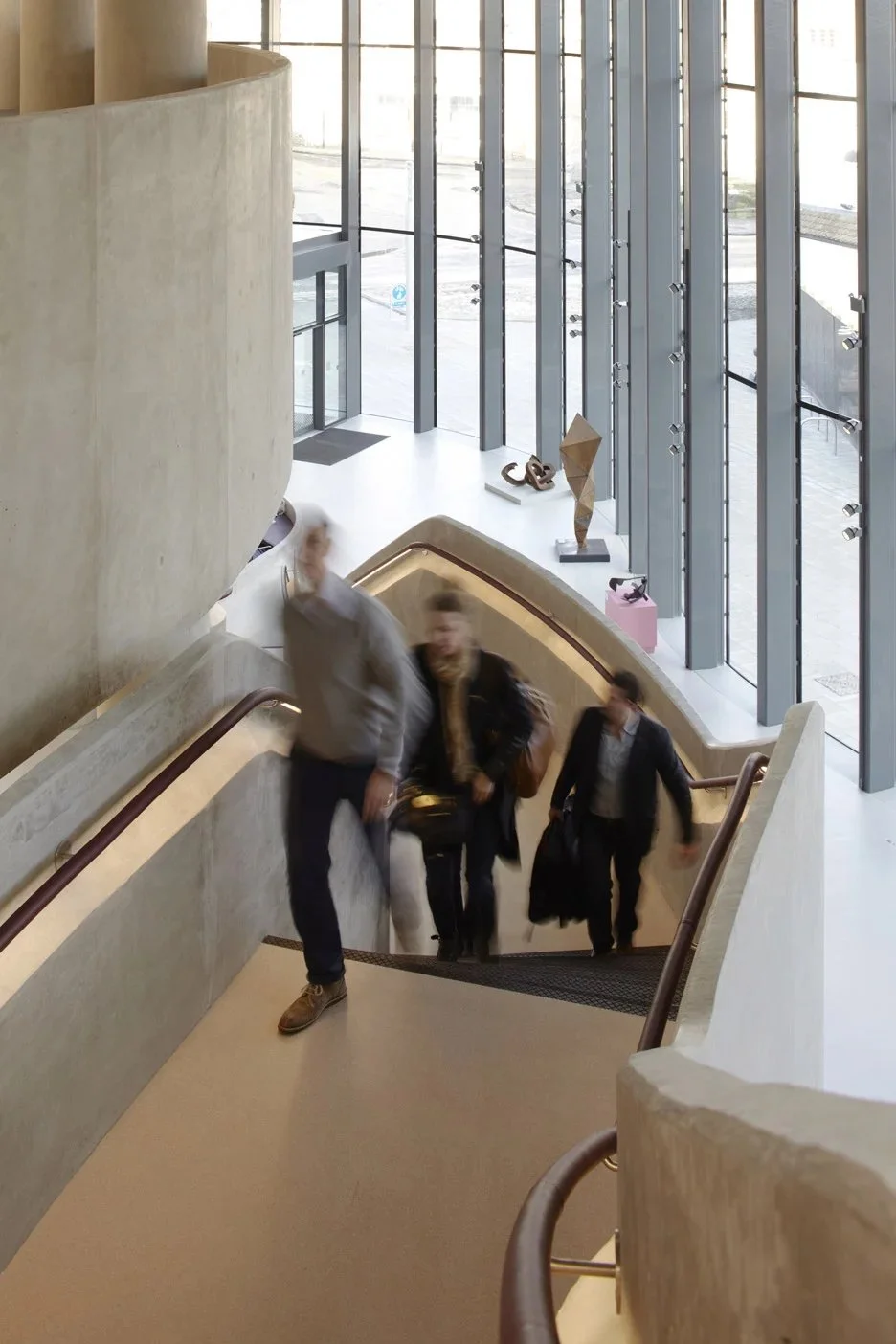Hiscox Building
Installer: Facade & Glazing Solutions UK
Completed · 2016
Curved facade, concave & convex
VS1 atrium and terrace parapet
York is a city with a rich architectural heritage, and Make Architects was hired to design a unique and contemporary office building that respected that history. The final design featured concave and convex glass walls that would be difficult to achieve using a standard curtain wall system.
Facade and Glazing Solutions UK, our partners in the United Kingdom, utilized VS1 to bring Make’s atrium and terrace parapet design to life. Those facades consist of large, curved insulated units, the largest of which is 6’ 6” wide by 13’ 9” high.

FROM THE ARCHITECT MADE
❝ We started with Hiscox’s culture. It’s an open, welcoming place – a perfect fit for the Hungate’s history. Our design reinforces this sense of openness, maximising light across four spacious floors. A ribbon-like staircase, modelled on York’s undulating city walls, rises up through a triple-height atrium, culminating in a landscaped roof terrace that offers glorious views to York Minster.
An undulating 'woven' brickwork facade, inspired by the former wool market, wraps around the gently rippling south and west-facing elevations. The north-east frontage comprises a stunning curved glass facade that overlooks new public space and forms a vibrant, open street frontage.❞
An undulating 'woven' brickwork facade, inspired by the former wool market, wraps around the gently rippling south and west-facing elevations. The north-east frontage comprises a stunning curved glass facade that overlooks new public space and forms a vibrant, open street frontage.❞






