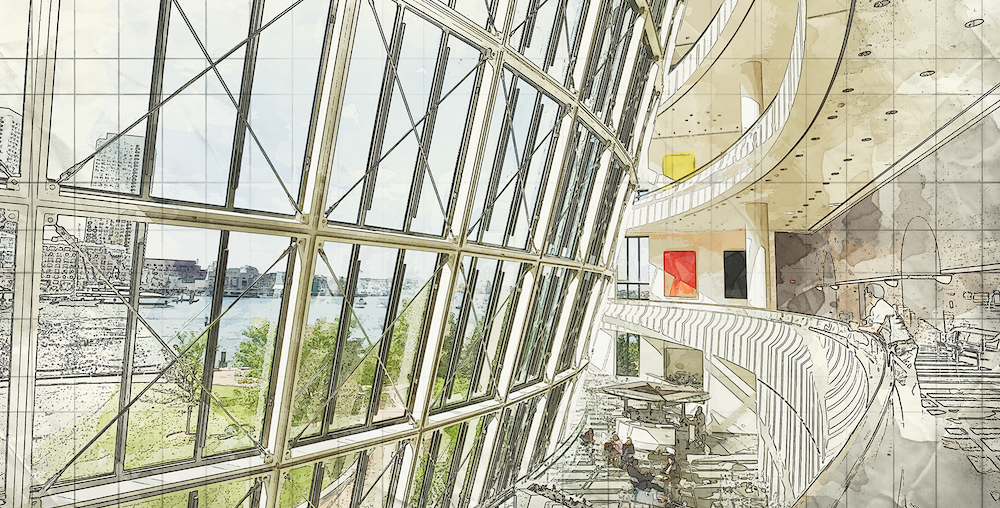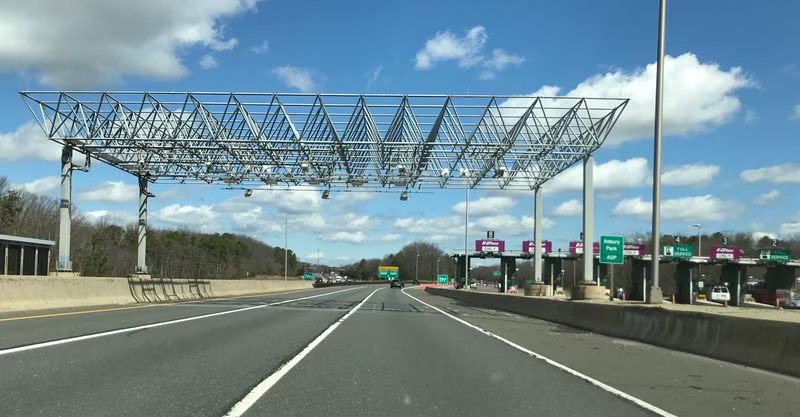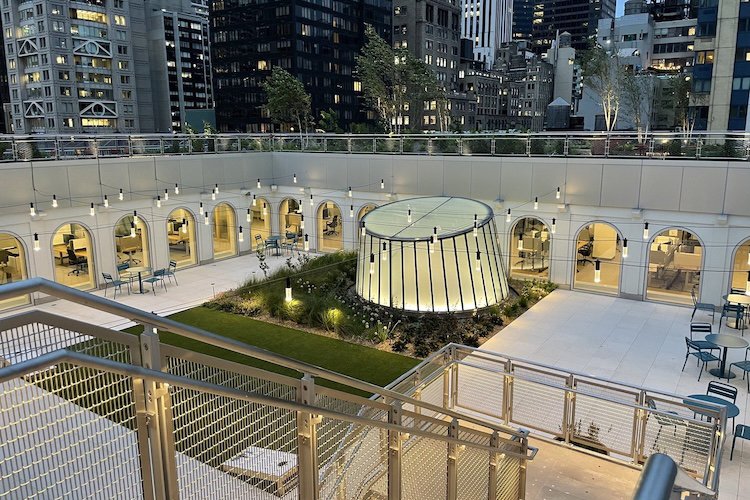
Curtain Wall Services
BESPOKE DETAIL DEVELOPMENT
True to its name, Innovation Glass has its roots in solving complex glass curtain wall designs with custom approaches, including Tension Based Structures, Steel Facades, Specialty Steel Structures, and All-Glass Structures. Additionally, our CEO, Franz Safford, brings a wealth of experience acting as principal in charge on many monumental projects before the founding of Innovation Glass. That portfolio can be found at the bottom of this page.
Tension-Based Structures
Designed by COOKFOX, installed by Empire Architectural Metal
The VS1 system was fully deployed on the podium walls of this large development in the heart of Brooklyn. It was the largest VS1 installation in the US at the time of completion.
➤ Read more about these super transparent atrium glass walls
➥ Hybrid Tension Cable Solution ❍ VS1-A & VS1-G
Designed by Goettsch Partners, installed by Harmon
VS1 was used for two scopes at this music school on Lake Michigan: a fanning atrium wall and an acoustically isolated theater wall.
➤ Read more about this iconic building in Chicago
➥ Acoustic Isolation · Hybrid Tension Cable · Facade-Skylight Transition
Steel Facades
IG’s role was to engineer new head and base anchors, supply replacement parts and define the rehabilitation method for the glazing contractor. This included removing a lower portion of the mullion and replacing it with new 316 stainless steel base anchors.
➤ Read more about this custom steel lobby facade
❍ Bespoke
Designed by Pickard Chilton, installed by Ventana
Innovation Glass was retained by Ventana Design-Build Systems to engineer and supply the custom 230’ x 50’ lobby wall, which is comprised of horizontal 2” thick steel plates 12” deep spanning 30’ between 12” diameter round HSS columns.
➤ Read more about this custom steel lobby facade
➥ All-Glass Corners ❍ Bespoke
Specialty Steel Structures
Innovation Glass has the technology to implement 3 dimensional truss structure using spherical connection nodes. This space frame has a utilitarian use as a toll counting equipment support structure on the NJ Turnpike.
➤ Read more about this steel structure in New Jersey
➥ Specialty Steel Structures ❍ Bespoke
This project is in the category of “structural art” as it is comprised of sculpted steel in the literal sense. The end plates that terminated at the intersection of two tapering steel members required a mutli-axial CNC machine of which only a few exist in the US.
➤ Read more about these steel banner structures in NYC
➥ Specialty Steel Structures ❍ Bespoke
All-Glass Structures
Designed by Goody Clancy, installed by Karas & Karas
At the northwest corner of the building are full-height glass panels. 11’ wide and 31’ tall, they are supported solely by perimeter steel engineered by Innovation Glass. The glass entry vestibule is also supported by a steel frame.
➤ Read more about this full-height glass wall installation
➥ All-Glass Structures ❍ Bespoke
Designed by Franz Safford, installed by Around the House LLC
“Every once in a while a project comes along that creates an absolutely original building endeavor and this project was one of them. The view from the dormer is spectacular including on a starry night.” - Architect Franz Safford
➤ Read more about this custom all-glass structure in New York
➥ All-Glass Structures ❍ Bespoke
Designed by WRNS, installed by Empire Architectural Metal
Our team was selected to implement this all-glass “jewel box” feature above the main staircase in the iconic former Lord & Taylor Flagship store in NYC. All exterior glass is tempered insulating with a sandblasted translucent ceramic frit layer to create a muted daylight effect at the interior and a glowing lantern aesthetic at
➤ Read more about this custom all-glass skylight
Projects by Franz Safford as Principal in Charge
I had the great fortune to collaborate with Mic Patterson and Tejav Deganyar, my partners at ASI Advanced Structures Incorporated. Until its acquisition by Enclos in 2007 ASI was the leading design/build specialty structures firm in the United States authoring some of the most innovative facades in the country and the world. During that 17 year journey I acquired a unique level of knowledge and experience in the implementation of truly innovative structures including the first cable net constructed in the US, the first hypar surface cable net ever built and stressed shell structures. The design solution approach of integrating the functions of a facade into an optimized whole pioneered at ASI was carried forward to the way we solve problems at Innovation Glass. To highlight that history behind iG we present some major projects for which I served as the principal in charge (PIC).
Designed by Kevin Roche John Dinkeloo and Associates
A two-way, segmented, aluminum framed skylight with integral condensation gutters was point-attached to the top cord of the radiused arch “ribs” to create the weather barrier.
➤ Read more about this iconic museum gallery skylight
➥ Safford as Principal in Charge ❍ Bespoke
Designed by SOM, installed by ASI and W&W Glass
Formerly the Time Warner Center, this facade is one of the largest cable net walls in the world at 130’. Each cable is pre-tensioned to very high forces to limit the maximum wall deflection to L/50.
➤ Read more about this iconic New York City facade
➥ Safford as Principal in Charge ❍ Bespoke
Designed by Kevin Roche John Dinkeloo and Associates
The headquarters of the Security and Exchange Commission in Washington, DC features a hyperbolic shaped tension cable net structure, the first of its kind ever built.
Read more about this hyperbolic shaped tension cable net wall
➥ Safford as Principal in Charge ❍ Bespoke
Designed by Hastings Architecture, installed by Harmon Inc
The steel tension truss glass facade was the first structure of its kind built in the US after the completion of the Louvre Pyramid in Paris. Many iterations of the original Vanderbilt project were subsequently built by ASI and led to the development of highly transparent facades that could be scaled to span great heights.
➤ Read more about this early custom glass curtain wall project
➥ Safford as Principal in Charge ❍ Bespoke
Designed by Goettsch Partners, installed by Trainor Glass
This installation at One North Wacker Drive in Chicago was the first cable net wall in the United States. It was inspired by the Kempinski Hotel in Munich, Germany which was the first glass cable net ever built.
➤ Read more about this first-of-its-kind curtain wall project
➥ Safford as Principal in Charge ❍ Bespoke
Designed by Pei Cobb Freed & Partners, installer by Advanced Structures Inc
The geometry of the facade is an inverted, irregular cone which manipulated the surface geometry to parallel vertical lines (usually the vertical lines on a cone converge).
➤ More photos of this iconic facade in Boston
➥ Safford as Principal in Charge ❍ Bespoke















