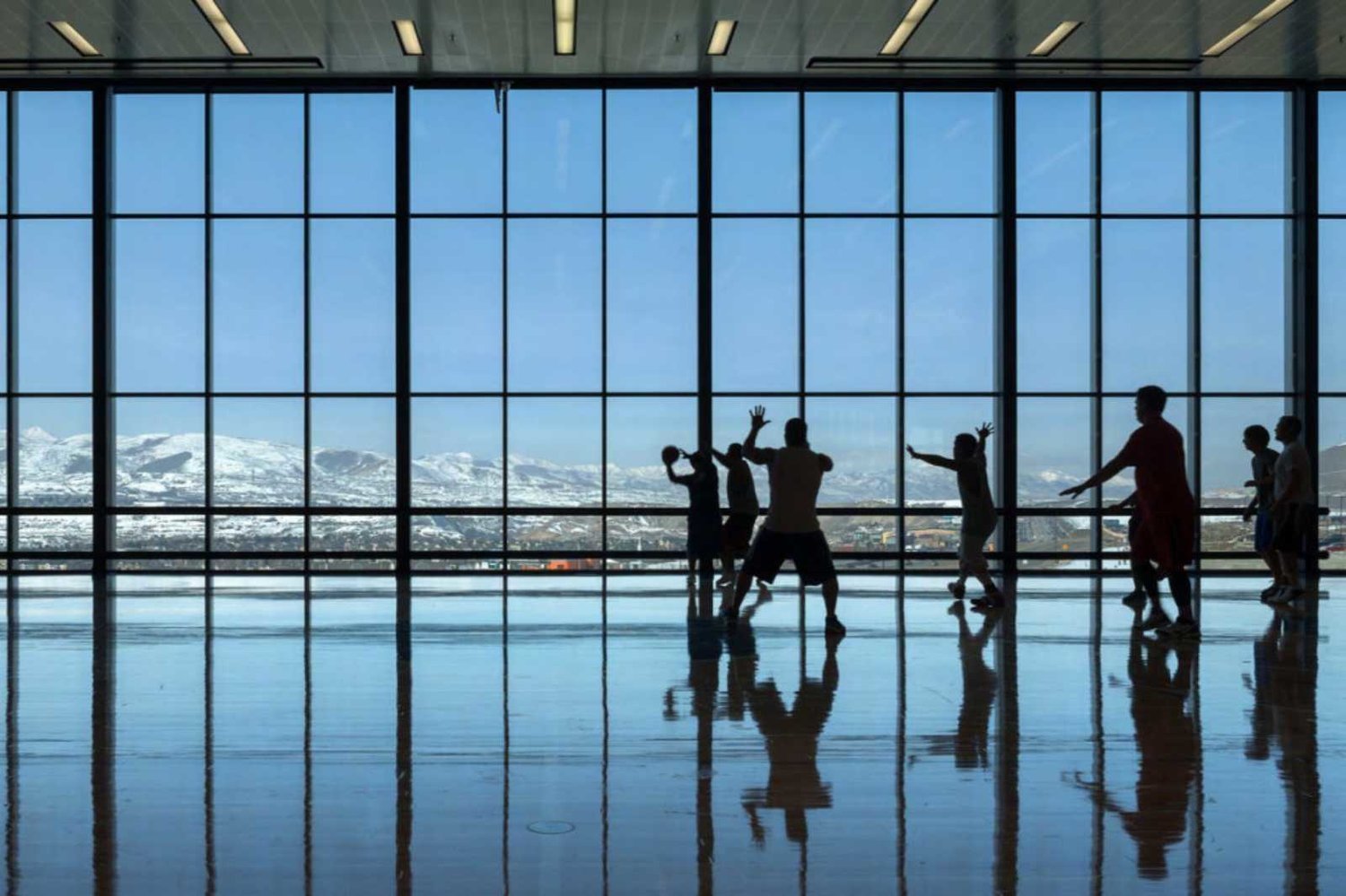
All VS1 Projects
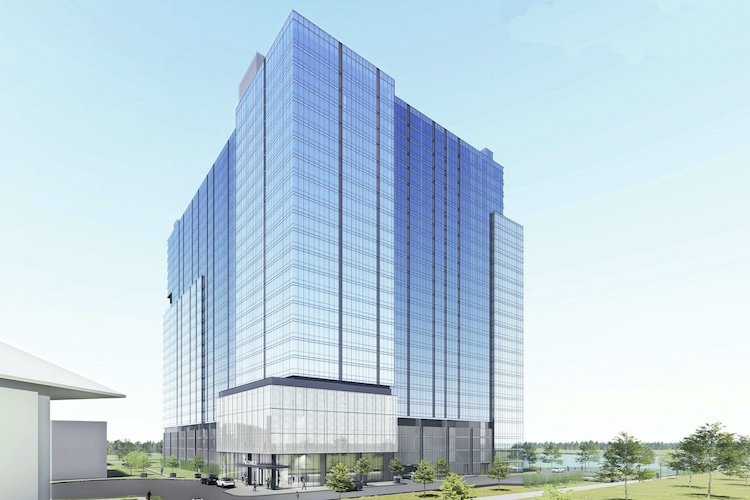
Waterside at Xchange
Designed by Perkins Eastman, installed by Northern Architectural Systems
VS1 was selected for several facade scopes on this new Perkins Eastman-designed residential building in New Jersey. Beginning with the lobby, a 20’ span was achieved with a 10 13/16” based-loaded rectangular VS1 mullion.
➤ More renderings of the facades on this NJ building
➥ Canopy · Shading Elements

Resorts World Casino
Designed by Perkins Eastman, installed by Massey’s Plate Glass & Aluminum
12.75"-deep exterior mullions are radially arranged to create a facade on an inverted conical surface with an elliptical base. The mullions are sloping in both section and elevation
➤ Read more about this geometrically unique curtain wall
➥ Exterior Mullions · Complex Geometry · Offset Glass Joints · Slanted Facades & Mullions ❍ VS1-A100

Friar Development Center
Designed by Perkins Eastman, installed by Massey Glass
VS1 mullions are used on the interior in some locations, and on the exterior in other areas. In one section, exterior-facing mullions are offset 12” from the mullion.
➤ Read more about the VS1 curtain wall scopes on this project
➥ All-Glass Vestibule · Exterior Mullions · Shading Elements ❍ VS1-A

525 William Penn Place
Designed by Perkins Eastman, installed by DM Products
The flush exterior of the 25’-high lobby wall is achieved using the VS1 toggle system, which eliminates the need for external pinch plates. The smooth transition from wall to ceiling and the all-glass canopy and vestibule details are standard features of VS1 facades.
➤ Read more about this glass box lobby renovation
➥ All-Glass Corners · All Glass Vestibules · Facade-Skylight Transition · Toggle Fittings ❍ VS1-A

Tenement Museum Renovation
Designed by Perkins Eastman
Architectural and structural elements, including cast iron columns and historic signage long hidden by years of renovations, were retained, exposed, and highlighted.
➤ More about the renovation of this historic NYC landmark NYC
➥ Historic Renovation ❍ VS1-A
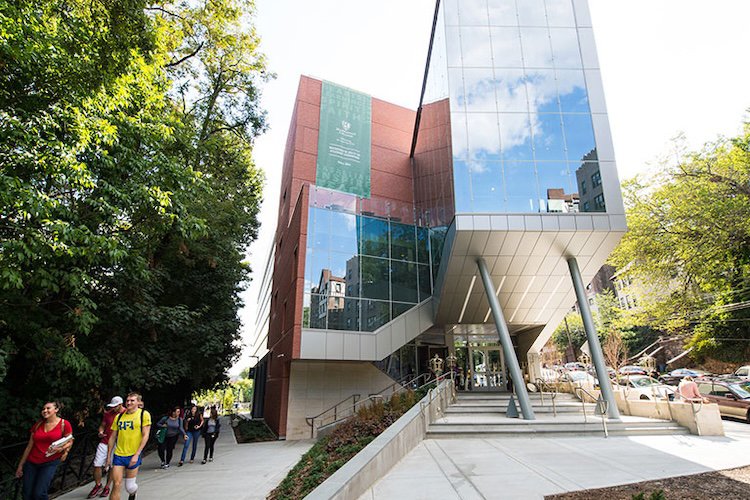
Manhattan College Kelly Commons
Designed by Perkins Eastman, installed by Cherry Hill Glass
The feature curtain wall above the north entry to the building is a sloping wall—sill in, head out—with VS1 fittings mounted to steel framing.
➤ Read more about this glass curtain wall in The Bronx→
➥ Slanted Facade ❍ VS1-A100
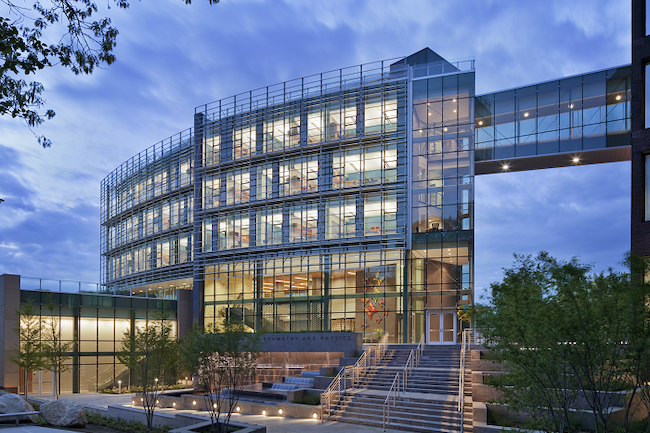
Simons Center for Geometry and Physics
Designed by Perkins Eastman
This early VS1 project was a true showcase of the system’s flexibility. Exterior louvers shade the southern facade, which transitions to a rooftop balustrade and encloses an indoor bridge.
➤ Read more about this early VS1 glass curtain wall project
➥ Canopies · Handrails · Exterior Shading · LEED Certified ❍ VS1-A
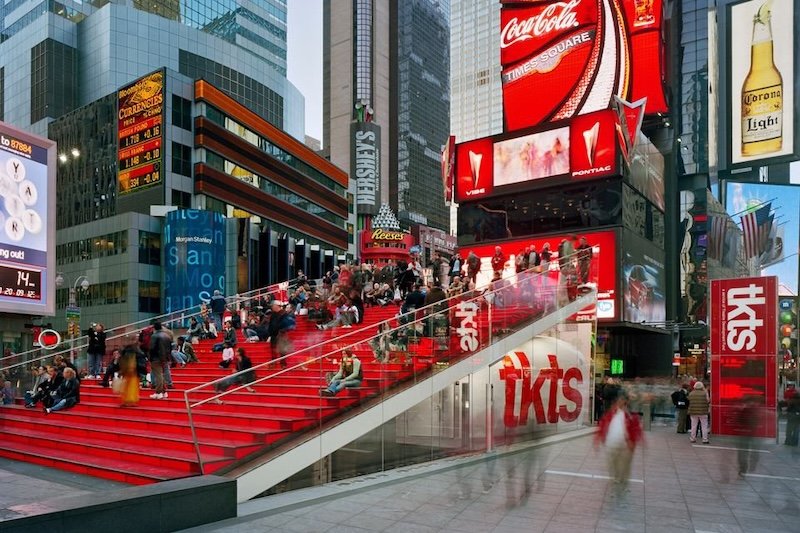
TKTS Booth
Designed by Perkins Eastman, installed by Shuldiner
This iconic landmark in New York City’s Times Square is the first all-glass structural envelope in the United States and one of the only ones in the world. This project was one of the most valued collaborative experiences of Franz Safford’s career and it enabled him to work closely with Nicholas Leahy, now co-CEO of Perkins Eastman.
➤ Read more about this NYC cultural landmark in Times Square
➥ All-Glass Structures ❍ Bespoke
