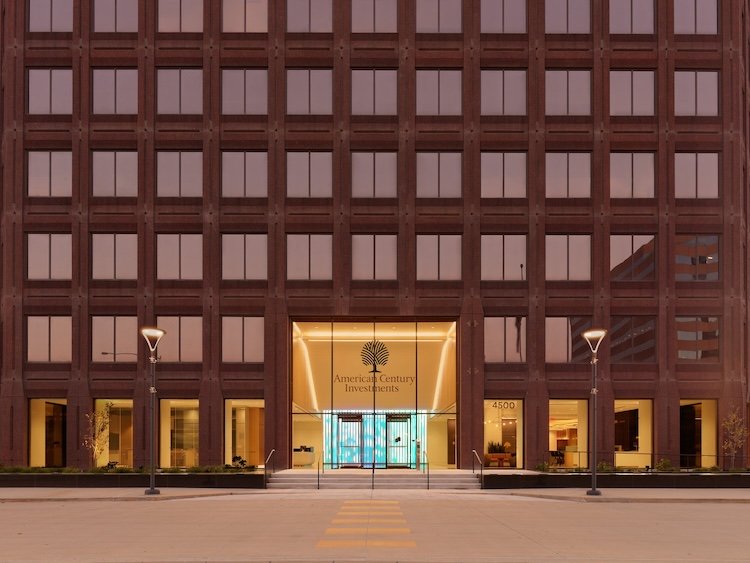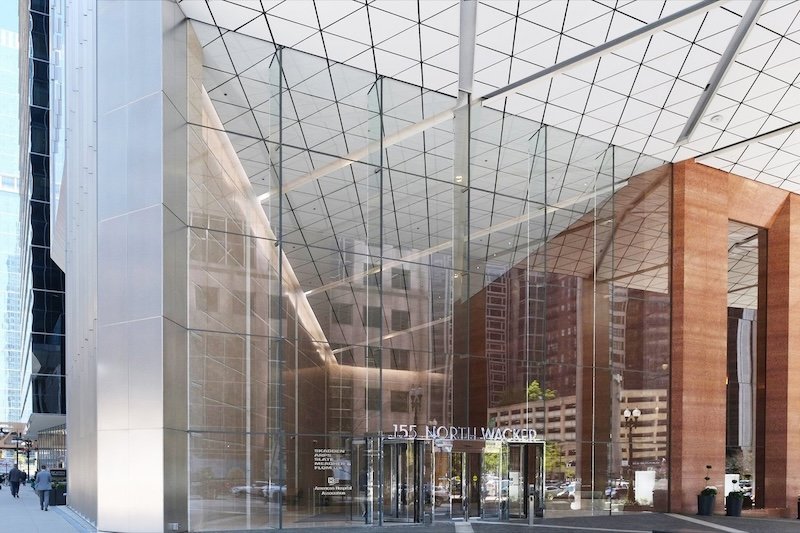
All Projects
Presented in Chronological Order

One22One
Designed by Gresham Smith, installed by Pioneer Glazing
The lobby renovation of this existing building used a cantilever VS1-G (which uses a glass fin in lieu of an aluminum mullion) solution to achieve the modernization goals of the architect.
➤ Read more about this glass fin lobby curtain wall renovation
❍ VS1-G100

430 N Michigan Ave
Designed by Lamar Johnson Collaborative, installed by Christopher Glass & Aluminum
25’ unspliced glass fins span the full height of the lobby and support full-height face glass. At the corner is a hot-bent 5’ by 25’ glass panel with a radius of 6.5’.
➤ Read more about this curved glass VS1-G200 lobby facade
➥ Curved Glass ❍ VS1-G

Harwood International
Designed by Kengo Kuma, installed by Harmon
As you travel around this Kengo Kuma-designed building, the façade’s glass fin steps up from the first floor to the second floor through a series of integrated interior/exterior landscaped steps. Also integrated into the façade are two all-glass vestibules.
➤ Read more about this VS1-G all-glass lobby atrium
➥ All-Glass Vestibules ❍ VS1-G

American Century Investment
Designed by HOK, installed by Flynn Midwest
A 24' VS1-G lobby facade using full-height unspliced fins will replace the original entryway of this American Century office building. The roof of an all-glass vestibule cantilevers to the exterior to create a canopy.
➤ Read more about this all-glass super transparent lobby wall
➥ All-Glass Vestibule · Canopy ❍ VS1-G

155 North Wacker
Designed by HED Architecture, installed by Christopher Glass & Aluminum
The two facades at 155 N Wacker were achieved with un-spliced, full height glass fins spanning 50' clear, a record for Chicago and the US.
➤ Read more about these super transparent atrium curtain walls
➥ Long Span ❍ VS1-G

International Tech Park Pune
ITPP features the first implementation of VS1-G in Asia. Three VS1-G installations, totaling 7,440 square feet in area, will serve as the building’s lobby facades. The walls are all 21’ clear spans with five-foot fin spacing.
➤ Read more about this glass fin curtain wall project in India
➥ Long Spans ❍ VS1-G100

City Point Brooklyn
Designed by COOKFOX, installed by Empire Architectural Metal
The VS1 system was fully deployed on the podium walls of this large development in the heart of Brooklyn. It was the largest VS1 installation in the US at the time of completion.
➤ Read more about these super transparent atrium glass walls
➥ Hybrid Tension Cable Solution ❍ VS1-A & VS1-G
