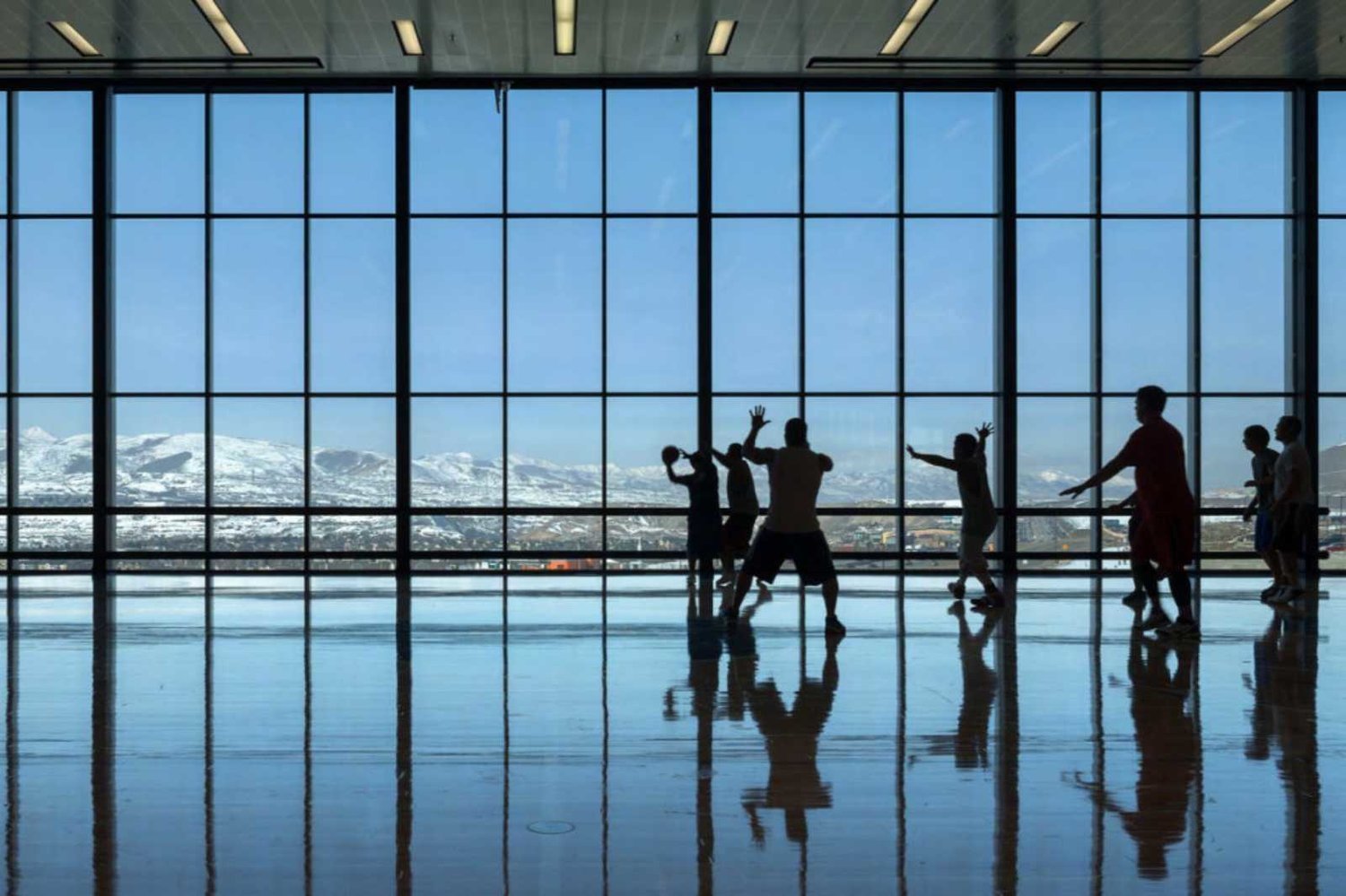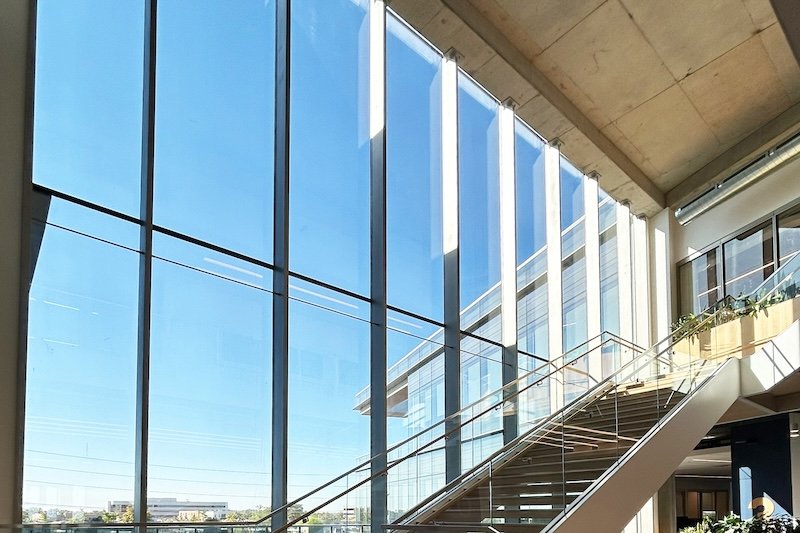
All VS1 Projects

First Bank Headquarters
Designed by Lamar Johnson Collaborative, installed by National Glass & Glazing
The façade is adjacent to a four-story master staircase and composed of two spans anchored at the midpoint of the wall. The wall is achieved with VS1 10” heavy mullions which are direct-glazed to an aluminum cassette along the vertical glass joint.
More photos of this feature staircase facade →
➥ Direct Glaze · Long Span ❍ VS1-A220

Russell Burns Building - Clayco Campus
Designed by Lamar Johnson Collaborative, installed by Ventana
One of LJC’s primary design goals was to improve “daylighting and visual connectivity through atriums, external shading, and optimized skylight design,” and the VS1 facade on the north side of the building brings that goal to life.
➤ Read more about this innovative renovation project
➥ Exterior Mullions · Shading Elements · Skylights ❍ VS1-A

430 N Michigan Ave
Designed by Lamar Johnson Collaborative, installed by Christopher Glass & Aluminum
25’ unspliced glass fins span the full height of the lobby and support full-height face glass. At the corner is a hot-bent 5’ by 25’ glass panel with a radius of 6.5’.
➤ Read more about this curved glass VS1-G200 lobby facade
➥ Curved Glass ❍ VS1-G
