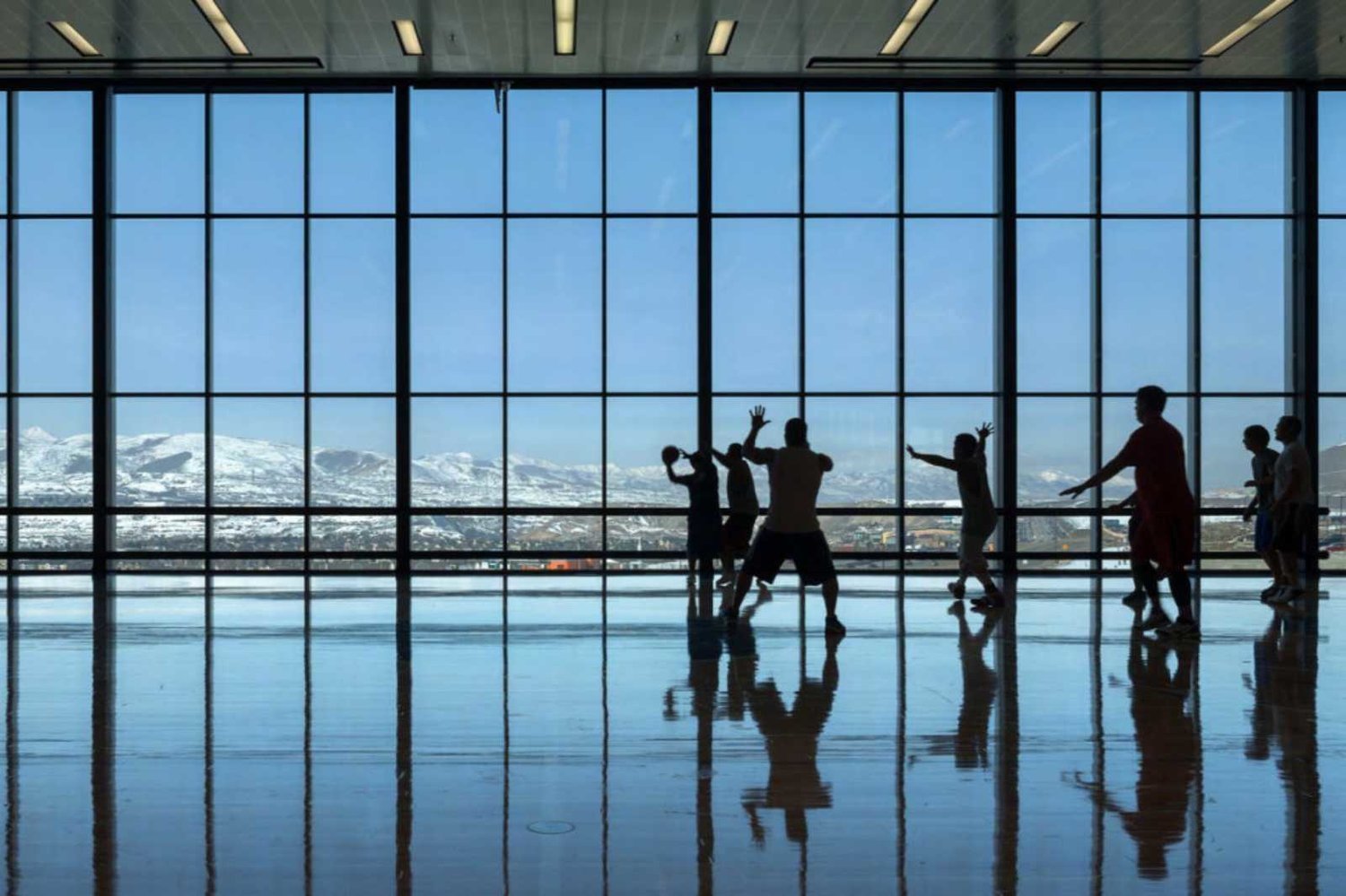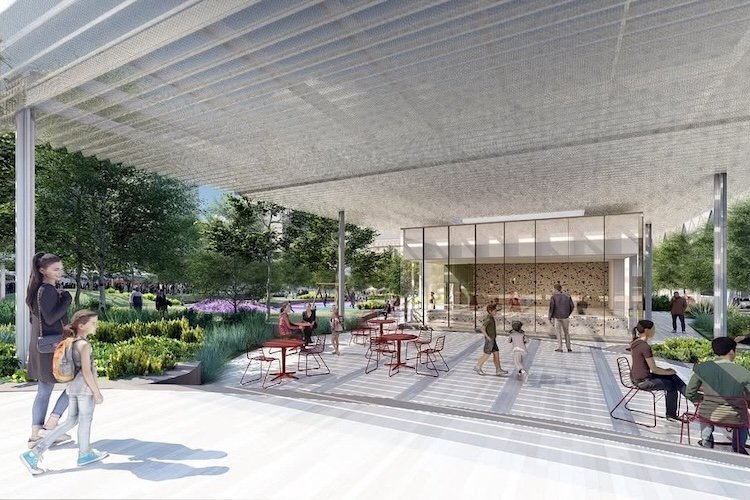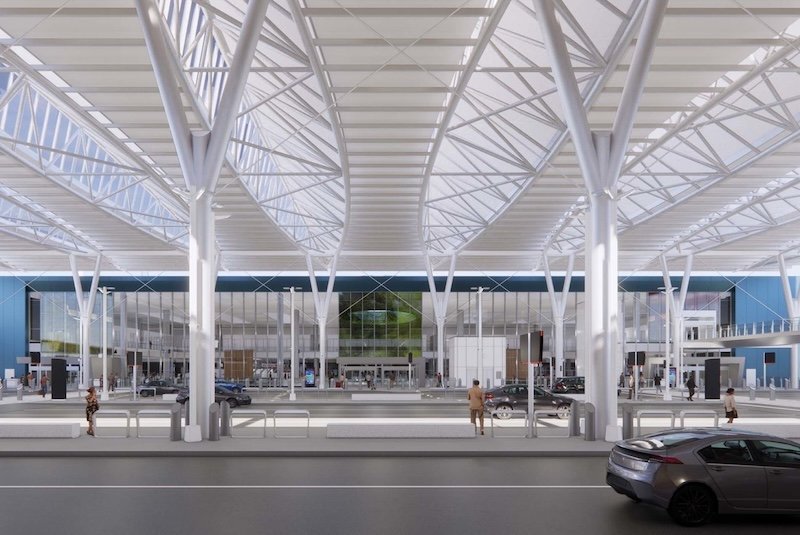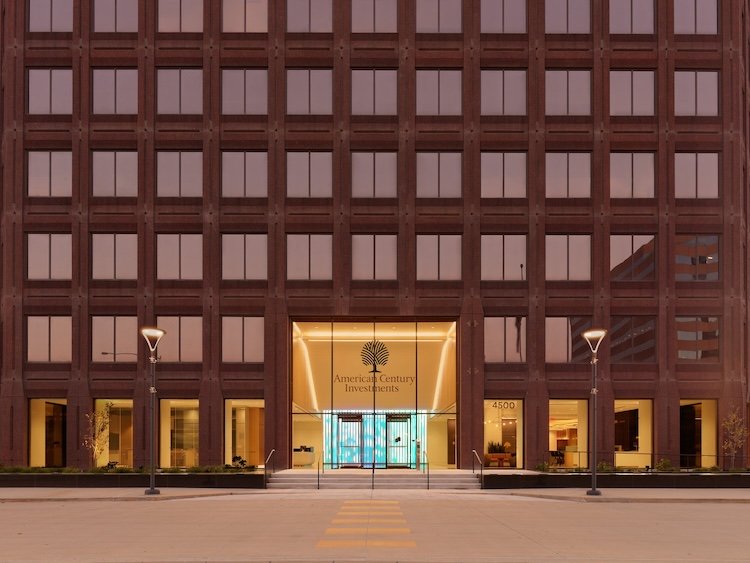
All VS1 Projects

Barney Allis Plaza Redevelopment
Designed by HOK, to be installed by KC Glass Systems
The minimalist aesthetic of VS1 brings to life a pavilion in this plaza with 15’ full-height face glass. This scope is accomplished with 6” bullet-shaped mullions and our flagship curtain wall system.
➤ Read more about this super transparent curtain wall
➥ Jumbo Glass Sizes ❍ VS1-A100

Rutgers Cancer Institute of New Jersey
Designed by HOK, installed by Harmon
This new healthcare building in New Jersey features a VS1 atrium wall that spans from level 1 to 4. Notably, this scope includes a VS1 façade-to-skylight-to-façade transition condition.
➤ Read more about this four-story glass atrium
➥ All-Glass Vestibules · Facade-Skylight Transition ❍ VS1-A

George Bush Intercontinental Airport FIS Building
Designed by HOK, installed by Binswanger Glass
This expansion at the international terminal offered travelers a grand entrance featuring a 40-foot structural clear span with no intermediary support.
➤ Read more about this super transparent glass atrium
➥ Long Spans ❍ VS1-A100

Mobile International Airport
Designed by HOK & FSB Architecture, installed by Metropolitan Glass Co. Inc
Once completed, the Mobile International Airport will feature 35,000 sq. ft. of VS1, all of which will be framed with a large missile impact-rated version of VS1.
➤ Read more about this hurricane-rated glass facade
➥ Large Missile Impact Rated · Offset Glass Joints ❍ VS1-A

American Century Investment
Designed by HOK, installed by Flynn Midwest
A 24' VS1-G lobby facade using full-height unspliced fins will replace the original entryway of this American Century office building. The roof of an all-glass vestibule cantilevers to the exterior to create a canopy.
➤ Read more about this all-glass super transparent lobby wall
➥ All-Glass Vestibule · Canopy ❍ VS1-G

Trammel Crow Center
Designed by HOK, installed by Steel Encounters.
❝Key to the redesign is a new 50-by-80-foot glass and metal facade below the third floor that reaches out to Ross Avenue and floods the building’s lobby with daylight. ❞ -HOK
➤ Read more about this glass atrium renovation
➥ Long Spans ❍ VS1-A

Consumer Credit Union
Designed by HOK, installed by Reliable Glass
Running the length of the building is an offset glass joint grid supported by 40’-high jumbo VS1 mullions.
➤ Read more about this long span glass curtain wall
➥ Long span · Offset glass joints · Segmented Wall · Slanted Facade ❍ VS1-A

Advocate Good Shepherd Hospital
Designed by HOK, installed by Harmon
The VS1 system was used as the main facade system for this extension to the existing hospital. The double curved wall clear spans 30’ and follows a serpentine floor plan created by a 60’ radius of curvature; the wall form transitions from a concave to a convex profile seamlessly.
➤ Learn more about this curved glass curtain wall in Chicago
➥ Segmented wall
