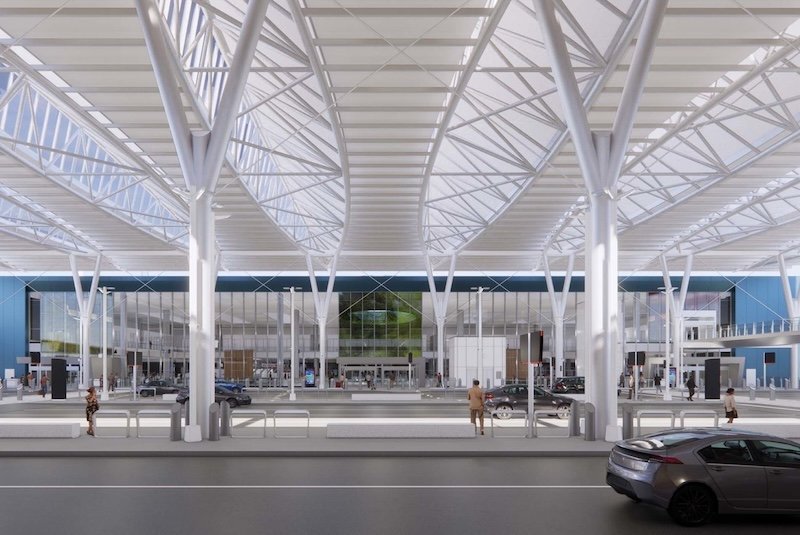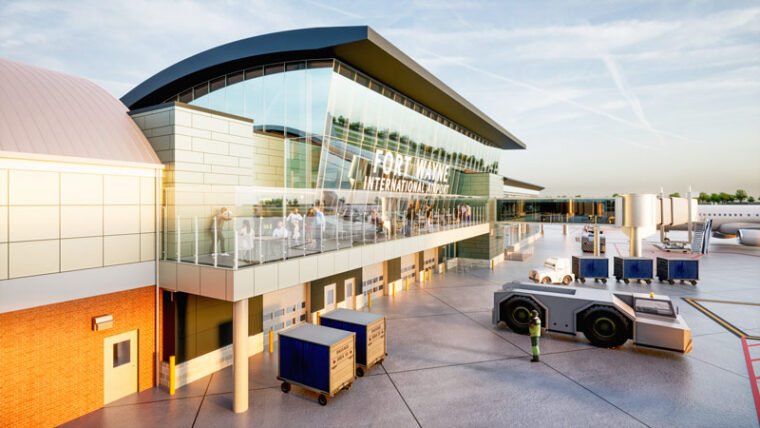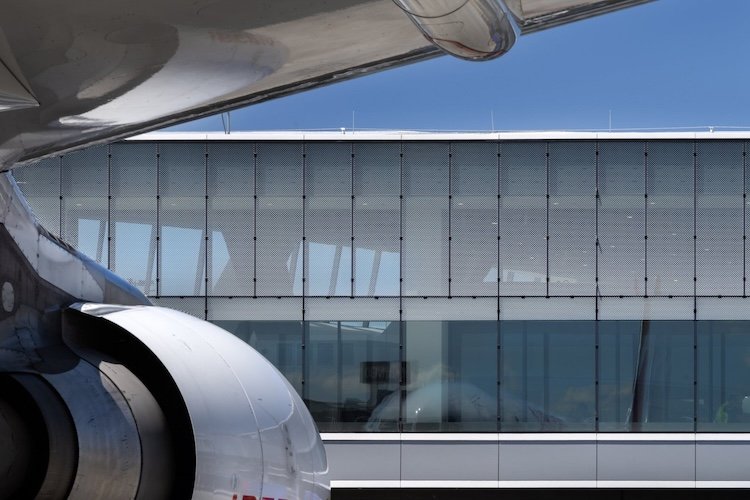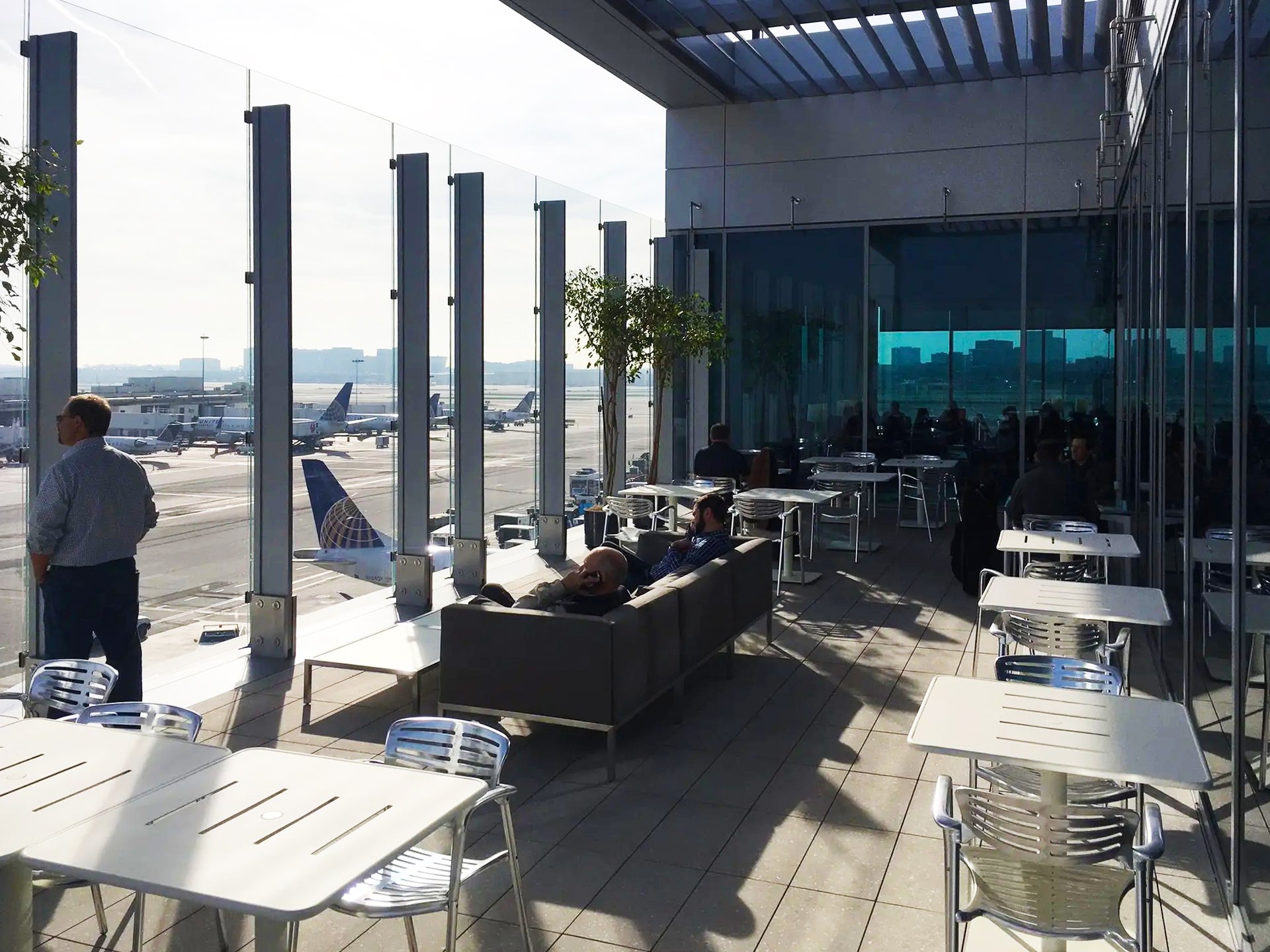
All Projects
Presented in Chronological Order

George Bush Intercontinental Airport FIS Building
Designed by HOK, installed by Binswanger Glass
This expansion at the international terminal offered travelers a grand entrance featuring a 40-foot structural clear span with no intermediary support.
➤ Read more about this super transparent glass atrium
➥ Long Spans ❍ VS1-A100

George Bush Intercontinental Airport Terminal B Redevelopment
Designed by Page/Grimshaw/WPM, installed by Harmon
This cutting-edge project is a first in the industry: the introduction of the first castellated aluminum mullion offered in the world.
➤ Read more about this first-of-its-kind glass curtain wall
➥ Long Spans ❍ Castellated VS1-A100

Mobile International Airport
Designed by HOK & FSB Architecture, installed by Metropolitan Glass Co. Inc
Once completed, the Mobile International Airport will feature 35,000 sq. ft. of VS1, all of which will be framed with a large missile impact-rated version of VS1.
➤ Read more about this hurricane-rated glass facade
➥ Large Missile Impact Rated · Offset Glass Joints ❍ VS1-A

Fort Wayne Airport
Designed by Mead & Hunt, installed by National Glass & Hardware
This VS1 installation achieves a 10-degree outward slant over a 29' span. VS1 needs minimal deviation from the standard details to accommodate unique designs such as this.
➤ Read more about this tilted “smart glass” curtain wall
➥ Electrochromic Glass · Slanted Facade ❍ VS1-A

O’Hare Terminal 5 Expansion
Designed by HOK & Muller2, installed by Christopher Glass & Aluminum
VS1 was selected for 40,000 sq. ft. of curtain wall scope in the renovation and expansion of Terminal 5 at O’Hare International Airport. The facade uses smart glass to manage the comfort of travelers.
➤ Read more about this VS1 concourse facade installation
➥ Electrochromic Glass · Offset Glass Joints ❍ VS1-A100

LAX Airport Security & United Lounge
Designed by Krueck Sexton Partners
VS1 was selected for interior glass walls and handrails in the security area of LAX, and for an outdoor windscreen in the United Lounge.
➤ Read more about these unique uses of the VS1 system
➥ Handrails · Windscreens ❍ VS1-A
