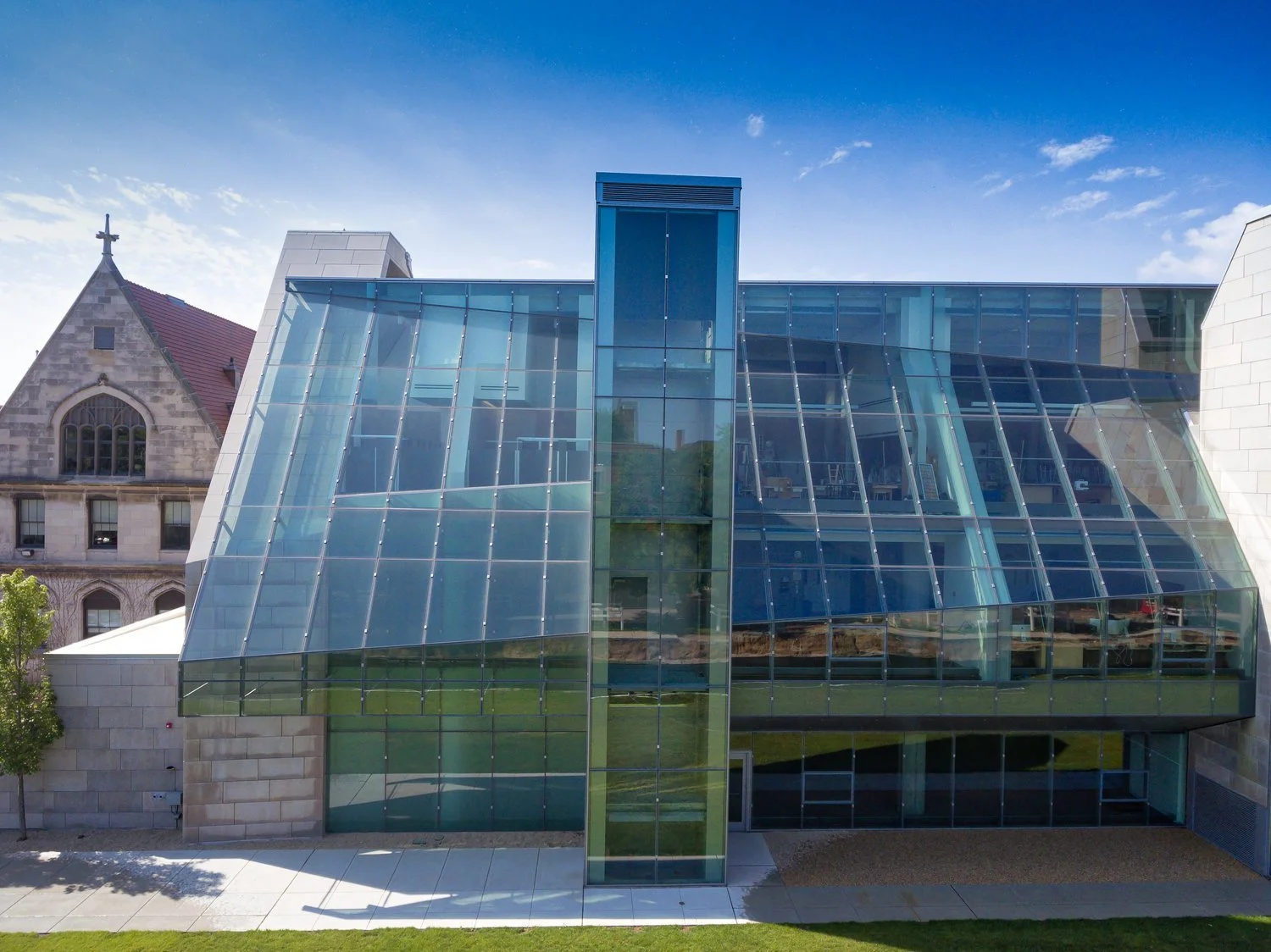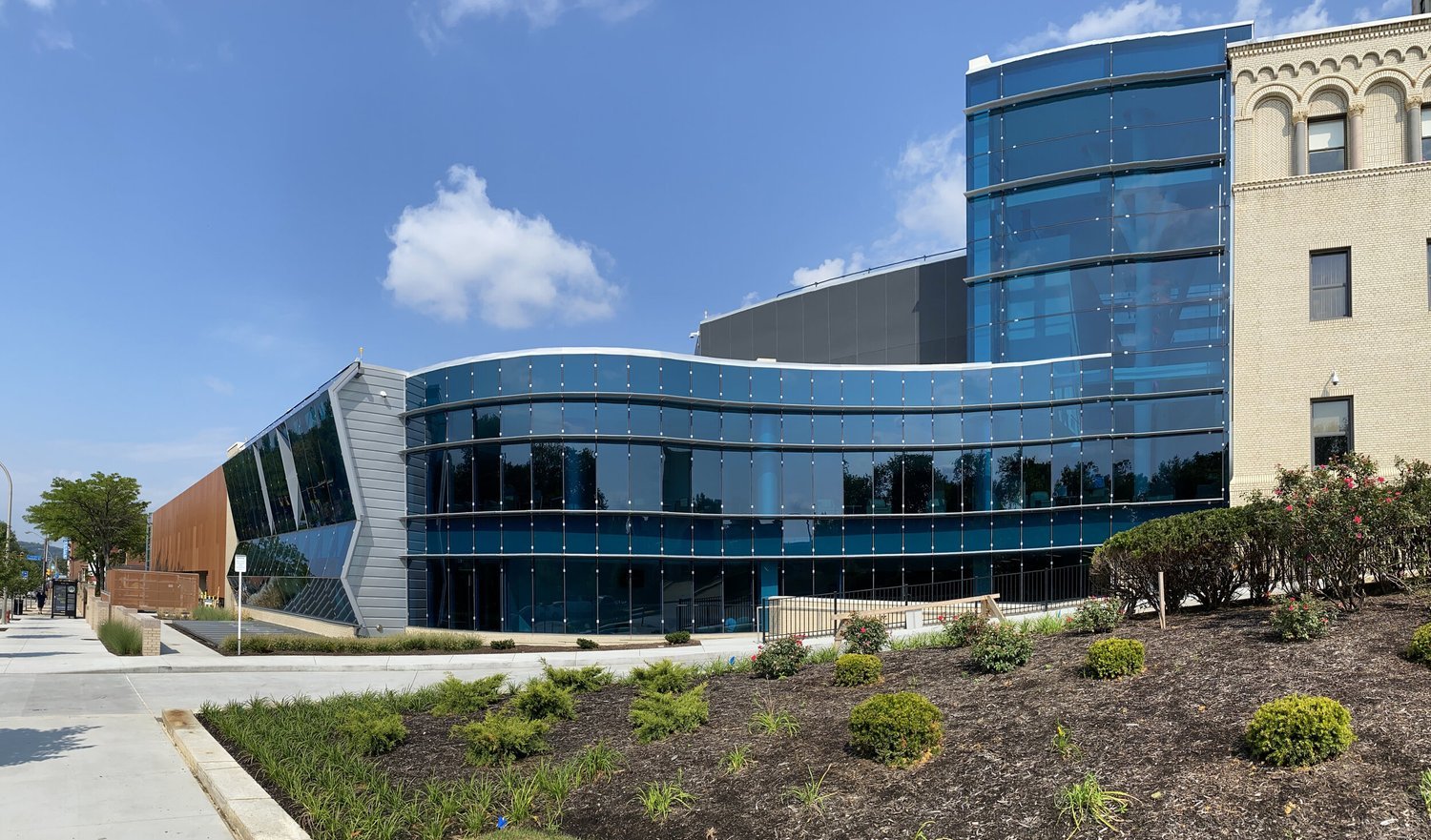VS1 Detail Feature: Faceted and Folded Walls
Dear friends,
Think out-of-plane for your next project’s facade solution. The many design freedoms VS1 offers designers includes the creation of multi-faceted facades: an exterior building surface with 3-dimensional texture created by multiple fold lines in the exterior skin. The results can lead to bespoke architecture as seen below whilst still achieving excellent value for the owner by using the VS1 technology.
Vertical mullions only - not having a horizontal component yields fewer constraints to achieving obtuse and acute angles.
With a hollow, aluminum vertical mullion, concealed splice plates are readily incorporated and mitre cuts can be executed at any angle to achieve the folded facade aesthetic.
Kit of parts - standard VS1 mullions and fittings are extruded before final fabrication allowing adjustments to be made to CNC programming to accommodate different angles for mitre cuts and fitting angles. Result: multiple part variations from the same die as opposed to multiple custom dies.
Scalable mullion profiles - VS1 is scalable to accommodate additional stresses that arise from angled or cantilevering surfaces.
Spertus Institute for Jewish Learning and Leadership
Architect: Krueck Sexton Partners
Location: Chicago, IL
Certificate: LEED Silver
The Spertus Institute features an innovative use of glass along Chicago's most prominent and historic street. A custom mullion profile point-supports 726 individual pieces of glass within a faceted geometry that folds and overlaps, giving a dynamic expression to the activities inside. VS1 was selected for the facade—among the most geometrically complex in the world—because it was the only system that could meet the architect's requirement of no metal at the fold lines. Each panel of glass has a structurally glazed aluminum cassette frame around its perimeter at the interior to accommodate a bomb-blast design criteria.
View Project Gallery →
Cummins Technology Center India
Architect: Venkatraman Associates
Location: Pune, India
The Cummins Technology Center India features the world's largest facetedwall, a 120,000 square-foot VS1 facade composed of glass and terra cotta panels. The complex multi-plane geometry is made possible by 70'-long VS1 mullion assemblies with multiple mitered bends. The walls act as a screen for all four of the building’s elevations with a weathered-in atrium at the main entrance featuring a large “glass-box” vestibule. Canopies comprised of VS1 framing are attached directly to the VS1 system at the entrances to enhance the egress areas.
View Project Gallery →
Gordon Parks Art Hall at U. of Chicago Lab Schools
Architect: Valerio Dewalt Train & FMG Architects
Location: Chicago, IL
Certificate: LEED Silver
The VS1 system was used as the exterior glass facade for this extraordinary building. Multiple fold lines, planar transitions, sloping walls and angular variations that had almost no 90-degree angles, coupled with span variations between 10' and 28', were readily solved with the VS1 system.
View Project Gallery →
Earl Shapiro Hall at U. of Chicago Lab School
Architect: Valerio Dewalt Train Associates & FGM Architects
Location: Chicago, IL
Certificate: LEED Silver
The Earl Shapiro Hall, another collaboration with our friends at Valerio Dewalt Train and FGM Architects, features VS1 as the primary envelope of the building. Among many other conditions accomplished with VS1 are gentle fold lines on the library facade, allowing the appearance of the building to change during the course of the day. Daylight can either amplify or conceal the subtle folded plates that make up the main entrance.
View Project Gallery →
St. Louis Kaplan Feldman Holocaust Museum
Architect: TR,i Architects
Location: St. Louis, MO
This building, which opened to the public in November 2022 and features installations and exhibits about the Holocaust, is architecturally reminiscent of the Spertus Institute. The entry wall is a folded 24' VS1 facade with an all-glass fold line supported by 10" heavy bullet-shaped mullion. Mullions with mitered bends bring the fold line to life without the need for any horizontal metal.
View Project Gallery →
AHN Cancer Center
Architect: IKM Inc
Location: Pittsburgh, PA
The AHN Cancer Institute at the Allegheny General Hospital is an excellent showcase of what designs can be realized with VS1.
The building features three unique VS1 facades: on the left is a 27’ faceted wall that transitions into a serpentine wall of the same height, which transitions again into a three-story atrium. The folded wall is accented by recessed bays with metal panel side walls, and features varying sizes of glass panels.
If you have any questions about using VS1 to create a faceted wall, or solve other complex geometrical designs, please don't hesitate to reach out!
With gratitude,
Franz Safford
CEO | Facade Engineer
franz@innovationglass.com
845-758-3078 ext. 101





