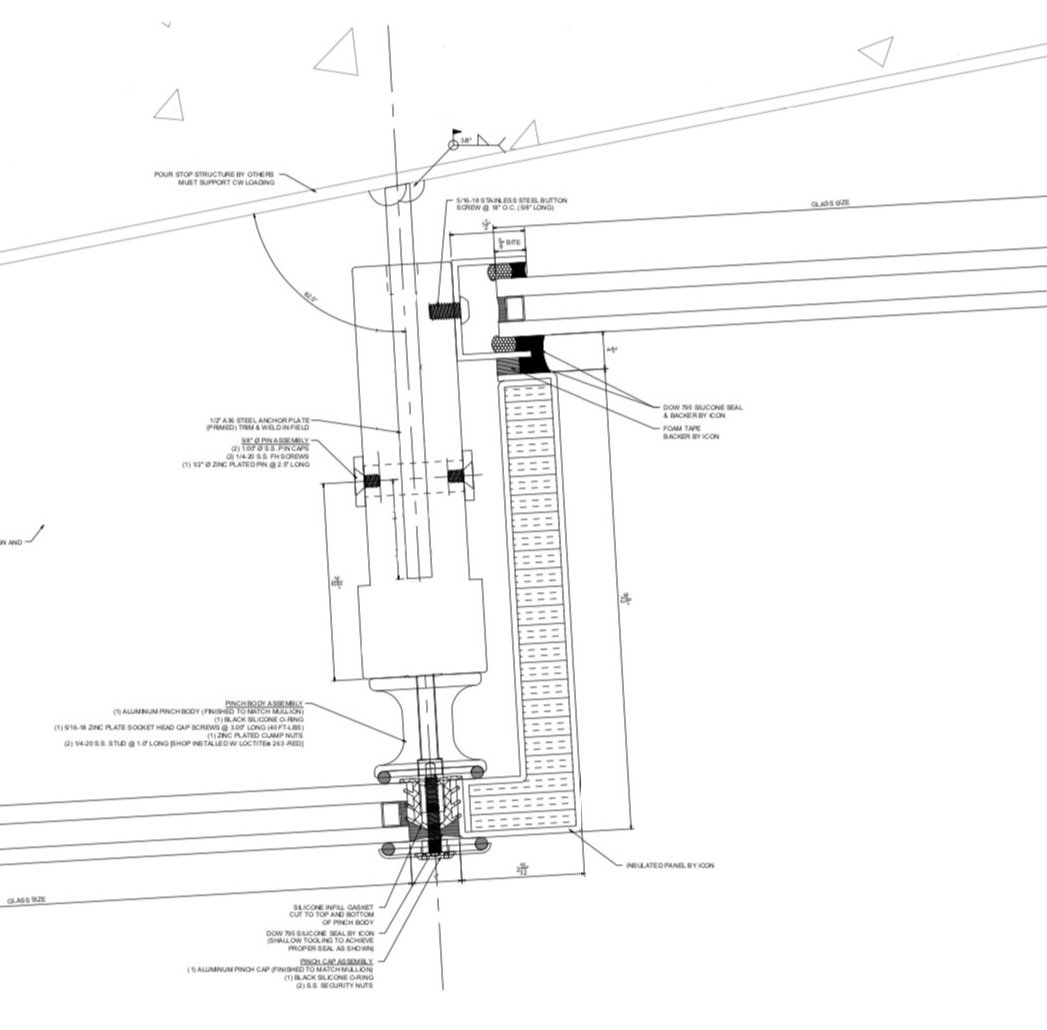Featured VS1 Detail: Segmented Walls
Among the many attributes of VS1 is the ability to create segmented walls. A segmented wall utilizes incremental flat glass segments to achieve a curved, stepped, or sawtooth aesthetic. For curved walls flat glass panels are possible in lieu of costly hot bent glass.
VS1 is extremely well suited for segmented walls because the system has no horizontal transom, which also increases transparency. The system's one way framing strategy greatly simplifies the implementation of these types of walls, resulting in excellent value for the owner.
Below are six examples of VS1 segmented walls:
Good Shepherd Hospital
Architect: HOK
The sinuating wall clear spans 30’ and was created by 59' and 125' radii of curvature; the wall form seamlessly transitions from a concave to a convex profile. The standard VS1 kit of parts achieved the curved profile without the need for custom parts, optimizing the cost of implementation.
Project Gallery →
Gannon Building at Lansing Community College
Architect: Stantec (Formerly SHW Group)
The saw-tooth wall spans 27’ and is composed of four stacked 6’-wide glass panels. The angle between adjacent glass planes can be varied to create a unique aesthetic, significantly elevating the visual excitement of the completed wall.
Project Gallery →
1150 Eastlake
Architect: Gensler
Gensler used VS1 to create an undulating facade at the 7th floor that is set back from the building floor plan and enables the use of an outdoor space that is weather protected by the floor above. The 21' clear span wall was achieved using a 10" deep VS1 aluminum blade mullion.
A 20' VS1 street-level lobby welcomes visitors and employees to the new lab and tech office space. 3/4" aluminum portal plates frame out the entry doors minimizing site lines dramatically from traditional clad HSS portal frames.
Concept: Stepped Facade
This detail was developed to achieve a true stepped facade using the same basic VS1 kit of parts. The only modification was fixing a standard U-channel to the back side of the mullion to capture the next glass “step.” A painted metal closure panel was added to provide an insulating transition between offset glass panes.
Levi Hall Quad Portal at University of Chicago
Architect: Krueck + Sexton
VS1 was selected by the design team to create a portal through Levi Hall. The system's clean aesthetic and ability to achieve the desired pleated wall geometry of the lobby facades were key design goals that were met. The concealed toggle attachment detail was utilized at the wind load resisting fittings to eliminate all external metal. A custom frit pattern was used on the glass to create a veiled effect between the exterior and interior spaces.
Project Gallery →
AHN Cancer Center
Architect: IKM Inc
The 27’ folded wall on the left transitions into a serpentine wall of the same height, which steps down to a 40’ span in a light well below grade. Completing the facade scope is a tower enclosure that had to interface with a 19th century masonry building.
The serpentine wall features external sunshades—a standard VS1 detail.
Project Gallery →
If you have any questions about using VS1 to create a segmented wall, or solve other complex geometrical designs, please don't hesitate to reach out!







