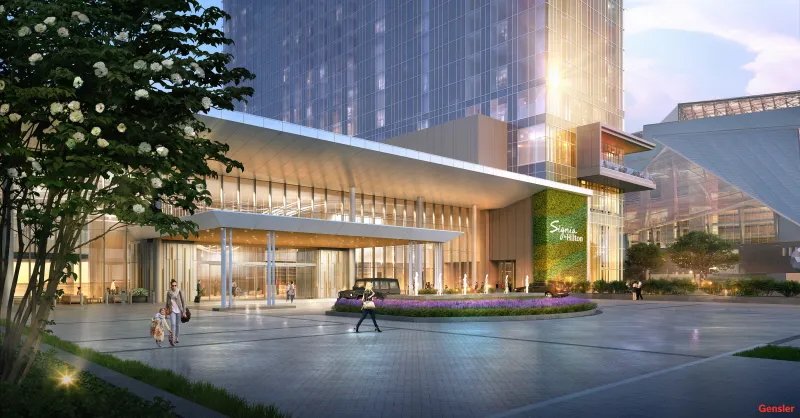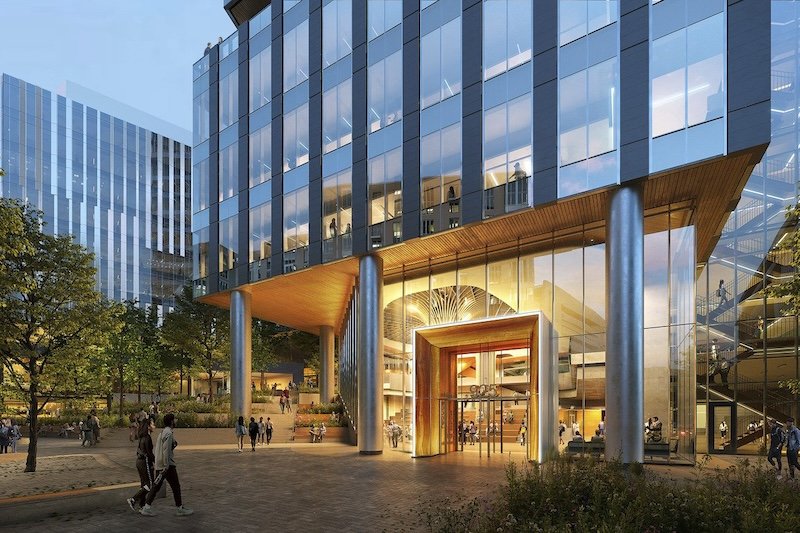
All Projects
Presented in Chronological Order

Signia by Hilton Atlanta
Designed by Gensler, installed by Jamco
A vast VS1 lobby wall brings to life Gensler’s design goal of a space “rooted in southern hospitality” that “radiates modern minimalism.”
➤ Read more about this super transparent lobby curtain wall
➥ Exterior Mullions · Long Span ❍ VS1-A

The Pearl Innovation District
Designed by Ayers Saint Gross, CO Architects, Neighboring Concepts; installed by Harmon
The Howard R. Levine Center for Education will welcome visitors with a 30’ VS1 facade on four elevations. Exterior mullions create strong vertical accents.
➤ More renderings of these glass facades
➥ All-Glass Corners · Exterior Mullions ❍ VS1-A

Aperture Building
Designed by DSDHA
Exterior mullions and a decoration grid create a strong visual statement for this multi purpose building.
➤ Read more about this VS1 curtain wall in London
➥ Alternative Material Integration · Exterior Mullions ❍ VS1-A110
