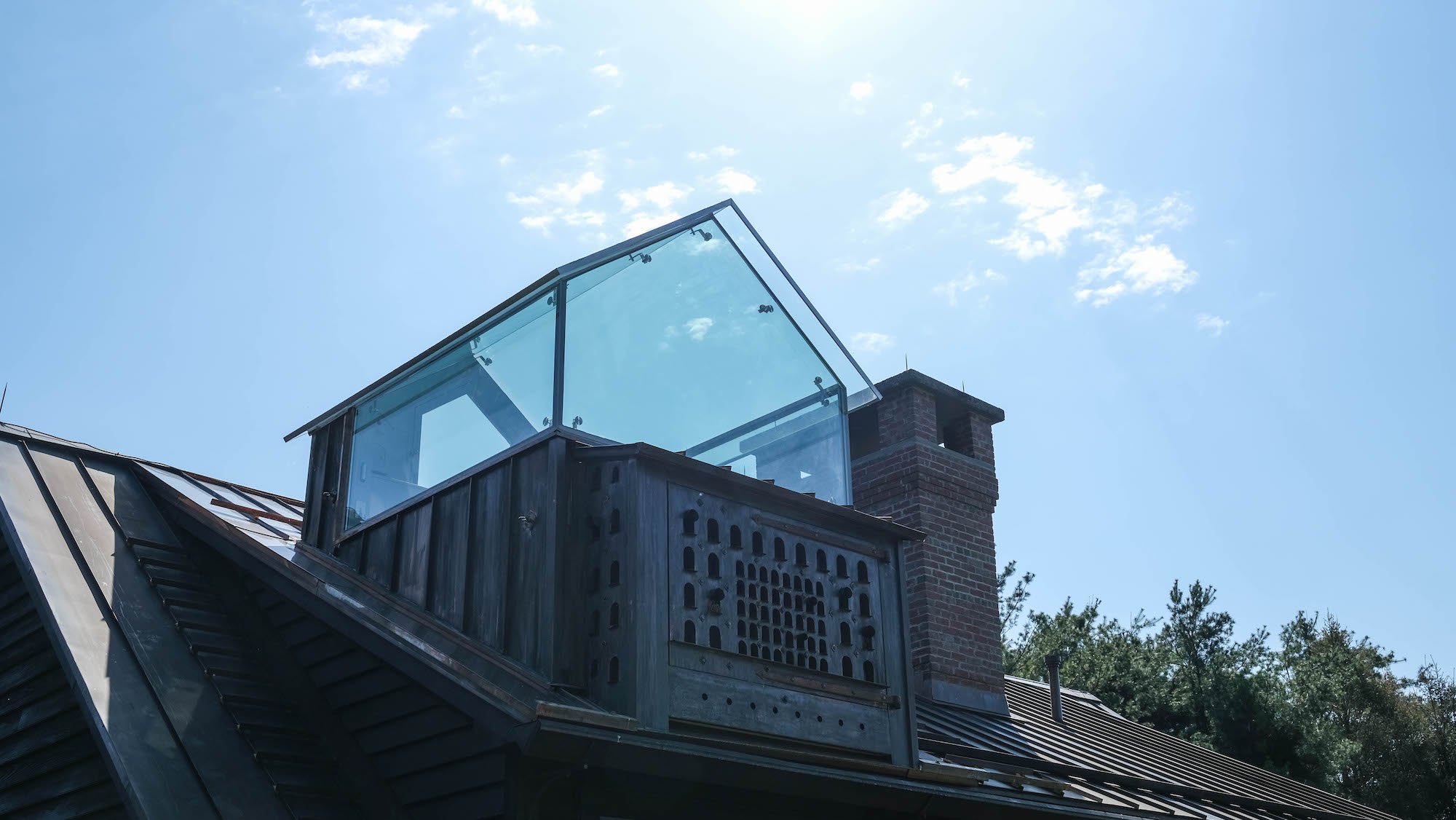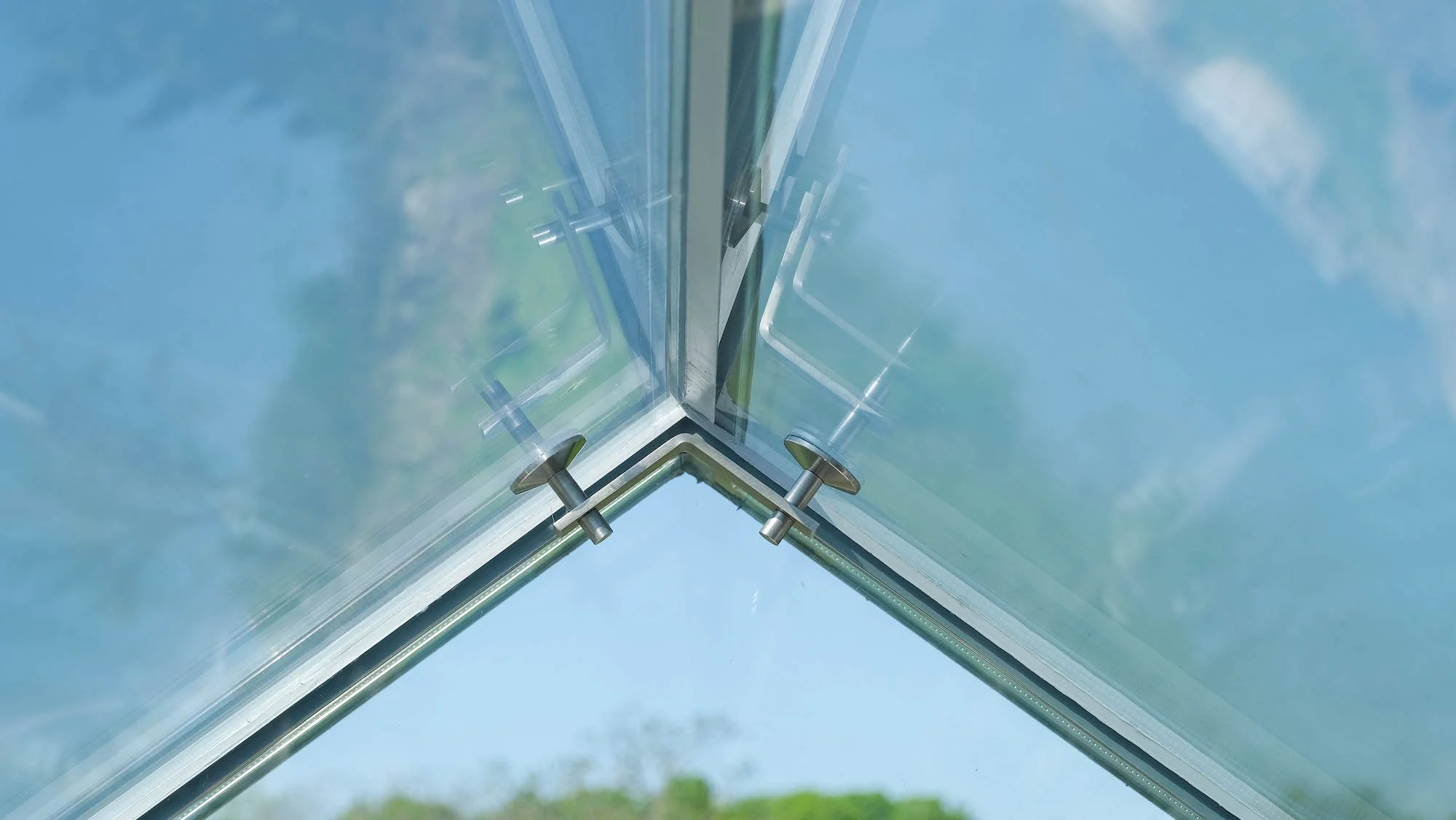Upstate NY Glass Dormer
Installer: Around the House LLC
Completed · 2023
Highly transparent rooftop enclosure
“Every once in a while a project comes along that creates an absolutely original building endeavor and this project was one of them.There was a concern that the added weight of the roof would affect the existing wood structure but post installation deflection tests showed a negligible impact. The view from the dormer is spectacular including on a starry night.”

Franz Safford CEO
INNOVATION GLASS
Conceived as a viewing platform perched on the roof of an existing building in upstate New York, an all glass enclosure was designed and implemented using low iron, insulating, low-e coated glass. Structural silicone was used to “lock” the glass panels together to transfer applied loads to the roof structure; VHB surface-applied custom 316 stainless steel provides a secondary load path. A copper clad base to which the glass is sealed provides a transition to the existing roof.






