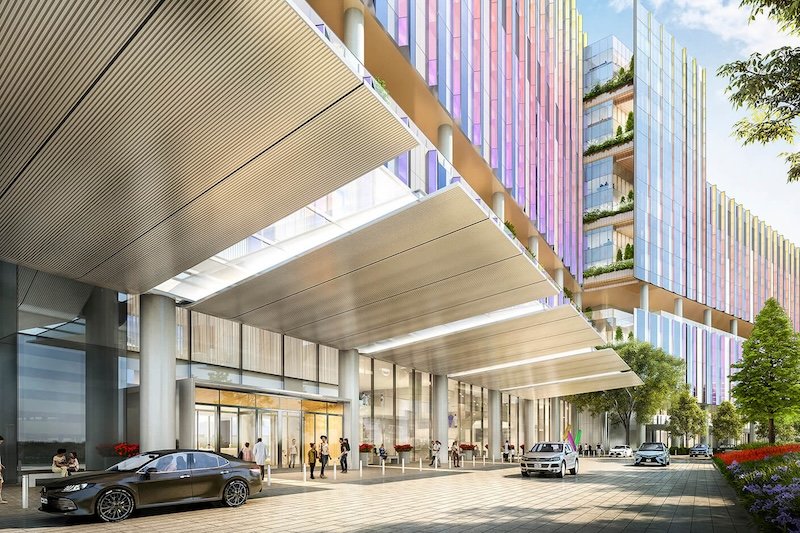
All Projects
Presented in Chronological Order

Children’s Health Dallas Campus
Designed by HKS & Perkins&Will, installed by Harmon
VS1-S230 was selected for a long span lobby scope. At 36’ high and with 7’ wide bays, the VS1-S assembly supports jumbo-size face glass with built-up welded T profiles.
➤ Read more about this long span direct glaze lobby facade
➥ Direct Glaze · Jumbo Glass Sizes ❍ VS1-S230

Energy Center 5
Designed by Kirksey, installed by Harmon
Located in Houston’s Energy Corridor, Energy Center 5 is a 19-story, LEED GOLD Certified office building featuring a VS1 facade at the podium. That lobby wall is a curving, 42’-high clear span.
➤ Read more about this curved glass curtain wall
➥ Segmented Wall ❍ VS1-A
